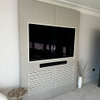Looking for comments on the designs
X Qi
2 years ago
last modified: 2 years ago
Had drawings back from my architect, with the target to achieve:
1. Larger dinning/family area downstairs, 2. Two bathrooms upstairs (one of them has to be large, as per my wife), 3. Convert the 3rd room from a small double to a large double, 4. Replace the old existing porch with a large morden porch.
Looks that the plan does reflect the needs, except that I will need a window for the 2nd bathroom and side windows for the porch.
Just wondering, from your point of view, is there significant flaws in this design? I do need to minimise the work required as the family plan to stay while the work is done.
Thanks in advance.
Houzz uses cookies and similar technologies to personalise my experience, serve me relevant content, and improve Houzz products and services. By clicking ‘Accept’ I agree to this, as further described in the Houzz Cookie Policy. I can reject non-essential cookies by clicking ‘Manage Preferences’.





X QiOriginal Author
User
Related Discussions
The Rich Text Editor will make your comments look even better!
Q
Our New Kitchen CAD Design - any thoughts/comments?
Q
Looking for garden design inspiration using water, sleepers & bed
Q
Looking for design ideas for a very dated front of house
Q
Berrylands Builders Ltd