Changing the layout
Ann Byrne
2 years ago
last modified: 2 years ago

PLEASE DON'T REPLY TO POLL IT WAS AN ACCIDENT AND I CAN'T REMOVE IT

PLEASE DON'T REPLY TO POLL IT WAS AN ACCIDENT AND I CAN'T REMOVE IT
Background: location France. Two adults live here. Occasional family/friends visit.
Problem: We moved here in July and can’t see the wood for the trees… we feel as though the current layout ‘wastes’ space, but on a limited budget, we’re struggling to decide on our starting point/priority.
We can only afford to do one big job and these are our muddled thoughts:

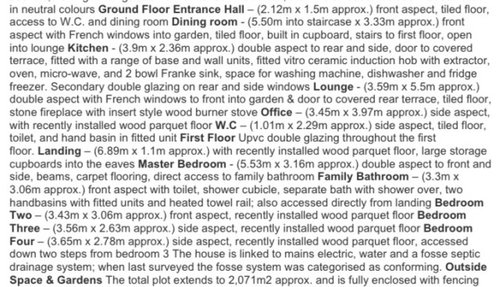

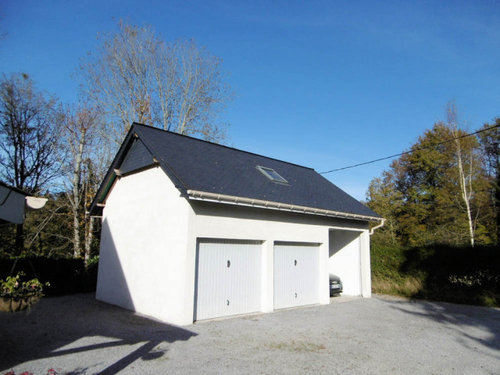
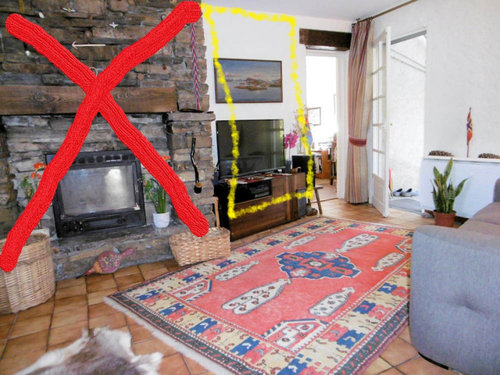


Houzz uses cookies and similar technologies to personalise my experience, serve me relevant content, and improve Houzz products and services. By clicking ‘Accept’ I agree to this, as further described in the Houzz Cookie Policy. I can reject non-essential cookies by clicking ‘Manage Preferences’.

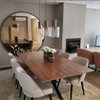
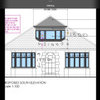
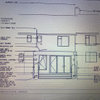
katlucy
Ann ByrneOriginal Author
Related Discussions
How do i change the layout to remove the corridor?
Q
Ideas for changing the layout of reception/dining
Q
change of layout
Q
Complete change house layout
Q
Jonathan
whizzywig
tab darcy