Thank you! Here's some Before / After photos of the finished kitchen
Nathan B
2 years ago
last modified: 2 years ago
Featured Answer
Sort by:Oldest
Comments (43)
OnePlan
2 years agoDaisy England
2 years agoRelated Discussions
Small Kitchen - complete renovation before & after
Comments (13)Thank you all so much for the positive comments. Yes - it's Bodbyn. I found ikea the easiest to get the cupboard configuration I wanted as everything is so interchangeable. Ps For some reason I thought this post had failed so I posted it again... You may see it crop up again in the feed!...See MoreBefore & After - Kitchen Renovation in West London
Comments (6)What a transformation, you must be so pleased with it! I think you made 100% the right decision with the open shelving, it definitely gives the illusion of more space. Really clever how you switched the sink and cooker around, it gives you so much more 'Prep' space to the left of the cooker. Enjoy your new kitchen, Thanks Spencer Marchand Kitchens....See MoreBefore and After - Family Kitchen
Comments (18)I see you have used what looks like a samsung Chef Collection fridge freezer. Can you tell me how much space you have to leave between the side of the appliance and the cabinets? Thanks...See MoreNew kitchen - before and after!
Comments (24)Yes, they are super-sturdy! I have an 8 year old and a 2 year old (almost 3) who are constantly playing on top and around them, and we use them only to store toys too, so they are always opening and shutting them (though I must admit once or twice little fingers got caught when they weren't taking care!). And obviously lots of adults sit on them too, of varying sizes....See MoreSonia
2 years agoRhian Gilmartin
2 years agokazzh
2 years agoNathan B
2 years agoJ
2 years agoJ
2 years agoNathan B
2 years agohmb1
2 years agoDaisy England
2 years agoFran
2 years agoNathan B
2 years agorosemonde
2 years agoLTS
2 years agomove435
2 years agoNathan B
2 years agorosemonde
2 years agoejc2000
2 years agoNathan B
2 years agoejc2000
2 years agoHU-805216492
2 years agoNathan B
2 years agomoogirl
2 years agoNathan B
2 years agoDiane Macfaden
2 years agoNathan B
2 years agomoogirl
2 years agoAndy C
2 years agoNathan B
2 years agoEileen Nixon
2 years agoNathan B
2 years agoEileen Nixon
2 years agoNathan B
2 years agomorsenet
last yearNathan B
last yearmorsenet
last yearNathan B
last yearNathan B
last yearOnePlan
last yearmorsenet
last yearNathan B
last year
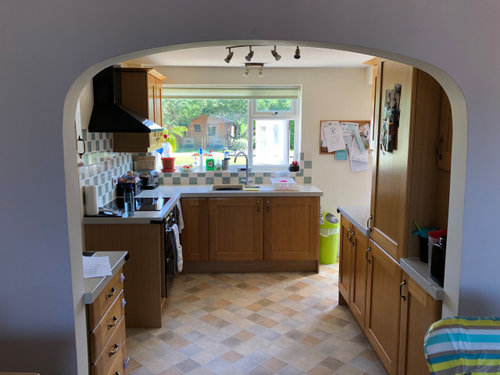


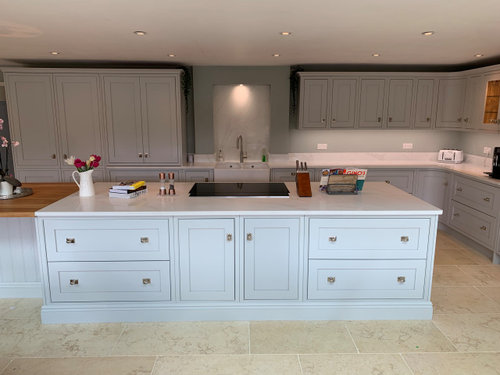



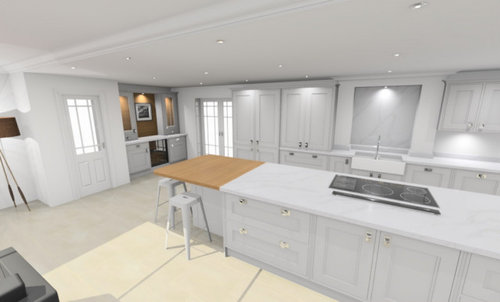






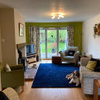
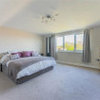

Nathan BOriginal Author