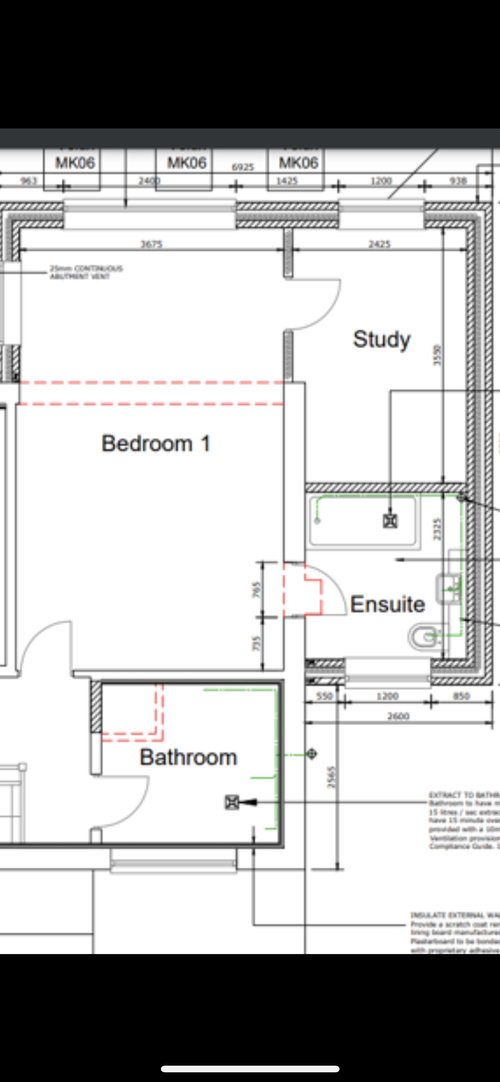Would this lay out work?
Alenka Kirkham
last year
This will be our en-suite bathroom.
i would like to have a free standing bath and so can be a little flexible on the width of the room. The en-suite was meant to be 2.3m wide. we coukd enlarge the room by a bit and make my office slightly smaller. By enlarging the bathroom to just over 3m both tooms would be more or less the same size.
i like that i would have a lot of storage with in 1200mm vanity as well as 3-4 niches on the right of the vanity which would be facing the bath.
The door would move more to the left so that it isn't too close to the back to wall bath.
Any suggestions on the layout will be are much appreciated.
If we are not putti g the bath in, than I'd like to keep the study bigger and the en-suite smaller.
Thank you


Houzz uses cookies and similar technologies to personalise my experience, serve me relevant content, and improve Houzz products and services. By clicking ‘Accept’ I agree to this, as further described in the Houzz Cookie Policy. I can reject non-essential cookies by clicking ‘Manage Preferences’.





Jonathan
Related Discussions
How would you lay out this lounge?
Q
With a blank canvas, how would you lay out your open plan living area?
Q
Lay out for a loft ensuite?
Q
any floor plan lay out design wizards out there
Q