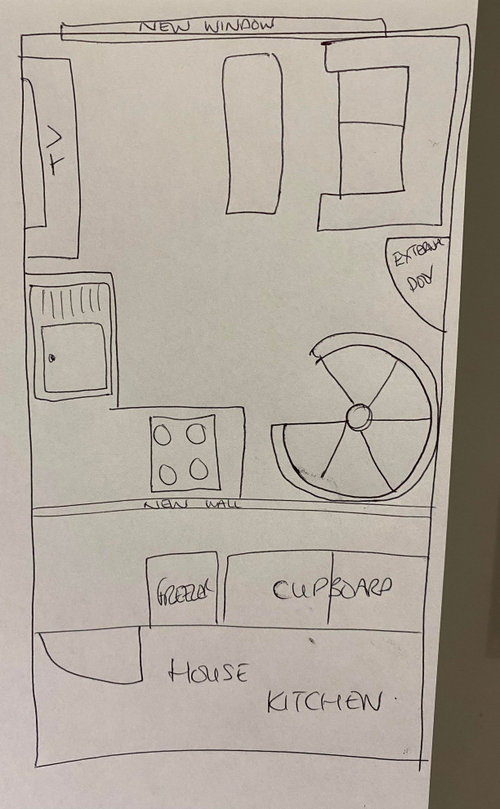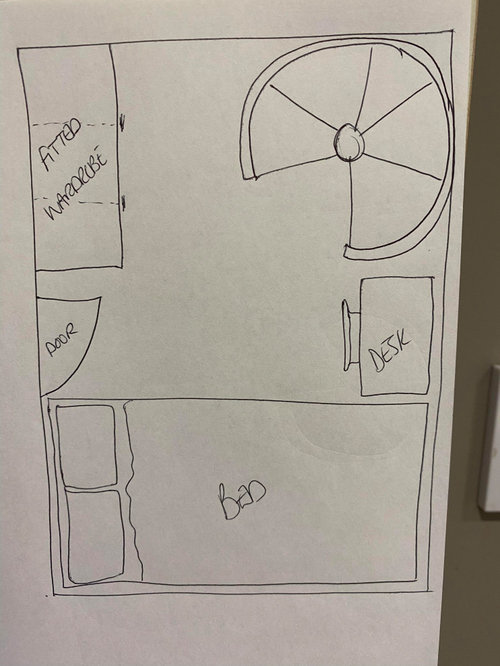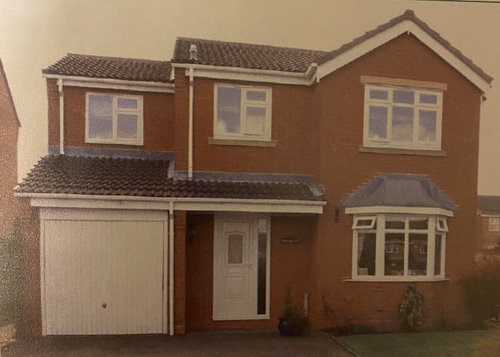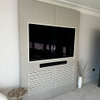Garage Conversion
Denise Langham
5 months ago
last modified: 5 months ago
Hi, we are considering converting our single attached garage into a living room\kitchen for our son and his girlfriend. His old bedroom is directly above and we are wondering if we can access his bedroom by adding a spiral staircase in the garage, so they will have a separate bedroom. I have Googled this but can find nothing showing me any examples. The garage is 17ft by 8ft 4" but we will have to add a new wall to section off our freezer and pantry cupboard, so space actually available will probably be 13ft by 8ft 4". Is this doable do you think, I thought the staircase to access the bedroom was a genius idea, but as I can't see any images of it ever being done, I'm now doubting myself. The staircase will be at the bottom right in the garage (as that is where his bedroom starts) and appear at the top right of his bedroom upstairs (so just in front of the window). Front of house photos below for clarity. Thanks in advance for any input :)



Houzz uses cookies and similar technologies to personalise my experience, serve me relevant content, and improve Houzz products and services. By clicking ‘Accept’ I agree to this, as further described in the Houzz Cookie Policy. I can reject non-essential cookies by clicking ‘Manage Preferences’.




Jonathan
Denise LanghamOriginal Author
Related Discussions
Loft Conversion, Garage Conversation or extension?
Q
Part garage conversion to add a living room?
Q
Kitchen extension and Garage Conversion
Q
Help with Garage conversion layout
Q