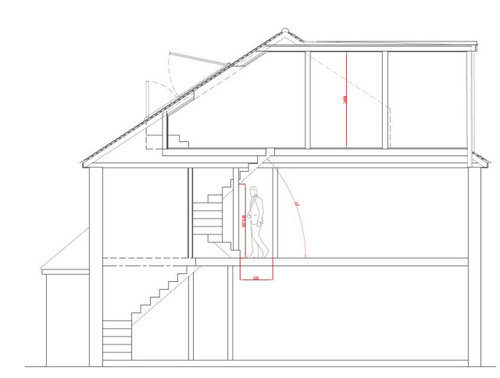Help with loft layout and stair positioning!
HU-648155036
4 months ago
We are having a loft conversion with a dormer but are really struggling with the layout.
We are aiming for a master suite (bedroom, en-suite and I would love a walk in wardrobe if possible) plus an office/ guest bedroom.
There is not enough head height to have the stairs over the existing stairs.
The proposed plan leaves us with so much wasted space, an unusable narrow cupboard and no access to half of the eaves storage.
Our loft height is 3.4metres so we should be able to do something.
Any ideas would be so great!


Houzz uses cookies and similar technologies to personalise my experience, serve me relevant content, and improve Houzz products and services. By clicking ‘Accept’ I agree to this, as further described in the Houzz Cookie Policy. I can reject non-essential cookies by clicking ‘Manage Preferences’.




rinked
Related Discussions
HELP! Living Room Layout and Sofa Positioning!
Q
Loft conversion layout ideas
Q
help with loft layout
Q
Loft layout idea please
Q