Dilemma with new kitchen/dining/island layout
Rhys G
3 months ago
Featured Answer
Sort by:Oldest
Comments (21)
Isla Cherry
3 months agosunshineband34
3 months agoRelated Discussions
Rear extension/kitchen layout dilemma
Comments (1)Hi, bumping your question...See MoreKITCHEN LAYOUT DILEMMA
Comments (9)Hi, you can't just apply a £2k/m2 rate, particularly with small jobs like this. The extra depth may not necessarially increase proportionately at the average rate if you keep within the span limits of the floor and roof elements (ie don't need a lot more additional foundations or structure, for example). Also, it may not be as simple as 'getting a box frame steel in place'. Big steels have big loads that of course only go down at the ends - your existing walls may not be able to take these higher loads so you can end up having to re-build these parts and/or make new foundations to take it. This can all be time consuming, disruptive and complicated to install so the extra costs aren't just in the 'bit of steel'. If you have a builder in mind an early discussion about 2 options might help inform this. My point is that you need to consider the detail and therefore likely costs and consequences of what the engineering will be so that you can make a valued judgement on whether it is worth it or not. You might well come back to the steel being the right answer but at least then you'll know that....See Morehelp! layout dilemma for new build kitchen/living space
Comments (4)I prefer the 2nd layout with the utility in the corner. I like the way that creates space for the kitchen to be set back from the living space. In layout 1, the utility is too long & narrow, and everything in the kitchen is on full view - although the pantry is a better size. I think I’d possibly make the pantry in layout 2 slightly narrower but go back the full depth of the utility with it. That way you avoid the odd L shape of the utility and with a slightly narrower pantry, you might be able to fit units on each side of the utility, or have space for an airer / wall mounted airer for laundry / plug in station for hoover charging, etc....See MoreDining hall layout dilemma
Comments (2)It depends on your budget and how you use your house. You could turn the snug into a dining room and get a firebox that serves both sides. Is that a working fireplace? Do you want a bigger kitchen? I would try and combine the current kitchen and snug as a kitchen diner. I would be tempted to increase the snugs size by moving the door to the left to square off the room. Do you use the dining hall as a dining space at the moment?...See MoreRhys G
3 months agoRhys G
3 months agoIsla Cherry
3 months agoRhys G
3 months agoRhys G
3 months agoIsla Cherry
3 months agorinked
3 months agorinked
3 months agoRhys G
3 months agoRhys G
3 months agorinked
3 months agoIsla Cherry
3 months agoRhys G
3 months agorinked
3 months agoRhys G
3 months agolast modified: 3 months agoRhys G
3 months agoSPEAK
3 months ago
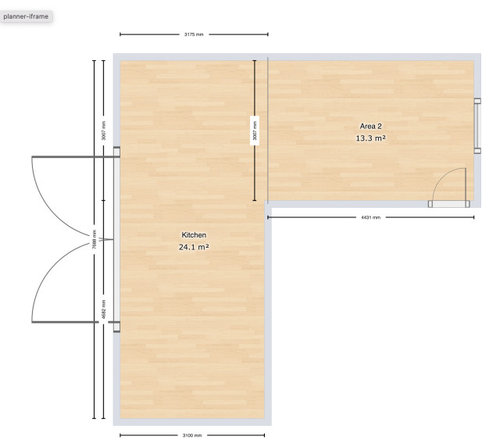
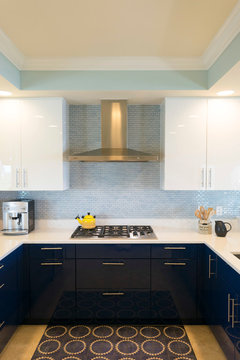





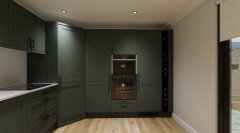
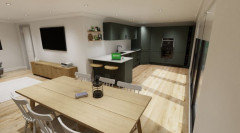
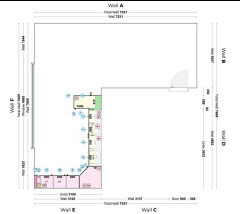



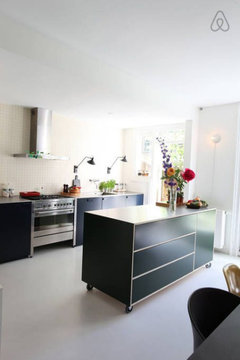


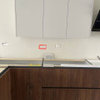

rinked