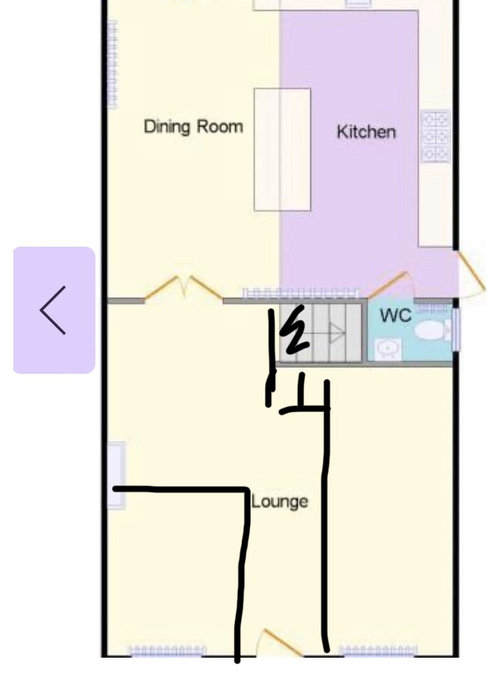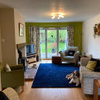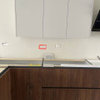help with planning a kitchen diner living space!
Katie Hills
last month
Hi, we currently have 2 big square rooms but looking to reconfigure the house to have a separate (big) playroom, smaller office and then a kitchen dining living space at the back. However I’m useless at planning and can’t figure out how to make the best use of the space to get everything in and make best use of space. Would like a seating area, island and ideally some form of dining space but only small. Storage is also really important to us as we have a lot of sports equipment etc, so was debating trying to add a small locker room type thing between the proposed office, and kitchen (poor attempt at drawing this via the sims on second pic)
I’ve doctored a floor plan to show what we are thinking is best (front room is 6m x 6m and kitchen is 5.5m x 4.6m atm).
Does anyone have any ideas how to best use the space particularly in the back room? Budget is fairly chill, we want to make the absolute best of the space even if it means spending more.


Houzz uses cookies and similar technologies to personalise my experience, serve me relevant content, and improve Houzz products and services. By clicking ‘Accept’ I agree to this, as further described in the Houzz Cookie Policy. I can reject non-essential cookies by clicking ‘Manage Preferences’.



Studio Smith
Katie HillsOriginal Author
Related Discussions
How would you layout a kitchen diner and small living space?
Q
need help with planning an open plan kitchen/diner/living space
Q
paint for open plan living room utility and kitchen diner !
Q
Help with planning space for kitchen / diner / living extension
Q
Katie HillsOriginal Author
Piur & Co interior design
rinked
rinked
Katie HillsOriginal Author
Piur & Co interior design
Katie HillsOriginal Author
rinked
rinked