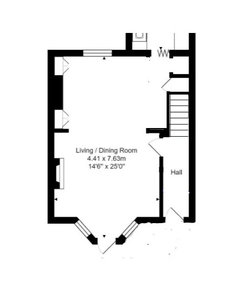Which layout do you think would look best for our renovation project?
LJMC
12 days ago
Featured Answer
Sort by:Oldest
Comments (8)
Related Discussions
Tell us what do you think about our latest project?
Comments (15)Actually Amanda, I've cooked with gas for years but now I have induction I'd never go back. The heat is instant and adjustable in just the same way as gas however the heat distribution is superior as it's more even. The other advantages are that the hob doesn't get anywhere near as hot so it's far safer, especially with young children, also cleaning is much easier as there are no bits and bobs to remove and, as the hob doesn't get hot, no burnt on residue if there are any spillages. Before I bought the hob I was concerned about heat distribution in a wok as I stir fry a lot, but I can honestly say it's been great with that too. I don't have a minimal kitchen, just a sleek counter, and personally I find the bulky Wolf hobs unattractive, but each to their own. In summary, in my opinion, gas is good but induction is better. That said, I'm not keen on this kitchen at all, sorry St James. Normally you give great advice and suggestions but here the sockets look wrong and I'm not keen on how they look on the tiling. What matters though is the clients opinion, so if they love it that's brilliant....See MorePlanning new extension - what do you think of new layout?
Comments (4)Hi Jonathandb1972, many thanks for your comments. We considered a few different options for the roof ... in the picture below is that what you mean by roof hip? I agree, there is a lot of glass in the formal lounge. This side of the house gets sun most of the day, so we're a bit torn as to whether to let the sun in or make it cosy. Maybe we need to compromise and put in standard windows rather than full height. Will have a think about that one ... Once again, many thanks for your input....See MoreWhich layout would be best? Kitchen/dining room knock through.
Comments (7)I actually prefer the layout you've got at the moment (sorry!) with your table in the kitchen. Moving it to between the rooms looks really tight. Why not just redo your kitchen to get more functional space. You could maybe block up the door. Another possible option may be to move the wc and utility into the current garage, then you could knock through and double the size of your kitchen (and fit in an island!!)....See Morewhat do you think is the best layout for open plan kitchen/lounge/tv
Comments (23)I definitely like that you’ve gained a clear run from the hall way so you can see out to the back. I don’t think having the dining space diagonally really matters and as you say you gain extra light there. Also depends how much you use the table/living room/kitchen. I often Potter in the kitchen so would want that to be light enough to not always need to turn on lights, and often sit on the sofa and read so the same, but only eat evening meals at the table so it’s less of an issue, but if you use it all day, or have kids drawing there then you’ll have different priorities. I think if you can block off a small corner to create a utility cupboard that might be useful to help reduce noise in the open plan space. I think you could potentially do well discussing with a concept planner for the room. Many people on here have used OnePlan and recommend her. I think there are lots of options and everyone will have opinions of what works better but Presuming you’re doing this for you and not to sell then there’ll be additional considerations of your preferences and how you’d live in the space. :-)...See Morerinked
9 days agolast modified: 9 days agorinked
9 days agorinked
8 days agotim_baker921
5 days agotim_baker921
5 days agotim_baker921
5 days ago










rinked