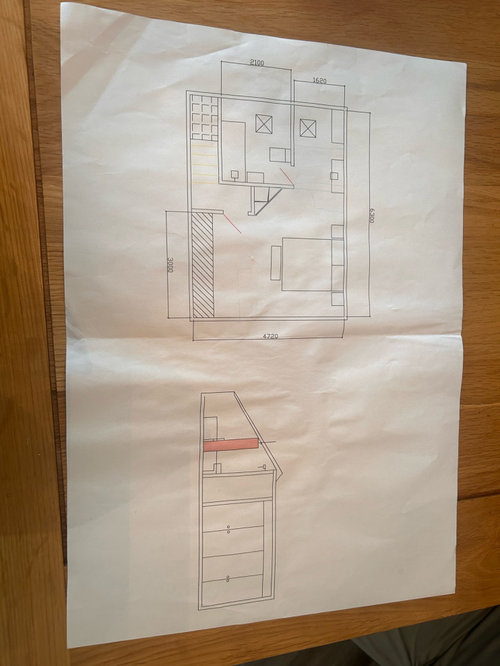loft conversion layout help
Carrie Patterson
9 days ago
We are getting a loft conversion completed this summer. We have had some plans drawn up by the architect. However, we are really concerned about the head height in the en-suite. I am assuming the architect knows what he is doing… but, my husband drew up a very basic version of the plans but made the bathroom a little bigger by using some of the surplus room to the side, added a bath (I have no idea what his obsession with a bath is!) and added us in (5’8 tall) and it’s not ideal from what we can see head height wise. And baring in mind the placement of the toilet on the original plans is further into the room and therefore roof more sloped. Any one any idea how to make the best of this space? Waste pipes on the sloped side.


Houzz uses cookies and similar technologies to personalise my experience, serve me relevant content, and improve Houzz products and services. By clicking ‘Accept’ I agree to this, as further described in the Houzz Cookie Policy. I can reject non-essential cookies by clicking ‘Manage Preferences’.





Jonathan
Jonathan
Related Discussions
help! double storey rear vs single storey rear+loft conversion?
Q
Loft conversion layout ideas
Q
Loft Conversion Layout (Hip to Gable 1930s house)
Q
Loft Conversion - Layout advise required
Q