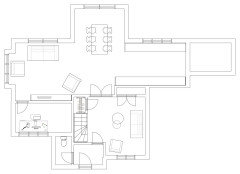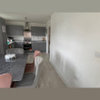How would you create an open plan kitchen and good flow please?
Katy Tierney
9 days ago
Featured Answer
Sort by:Oldest
Comments (6)
Katy Tierney
9 days agoJonathan
9 days agoRelated Discussions
Creating an Open-Plan Kitchen - a Question for Builders & DIYers
Comments (4)If you ask a pro to come over and go through some of your ideas - they would maybe be able to tell you how best to go about saving money on the project - one of the biggest time and money savers is planning ahead - making sure you don't deviate from the plan ie not changing your minds halfway through - so think about the end goal - and plan - down to the last tiny detail ! Best of luck with it all !! :-)...See MoreOpen Plan Flow/arrangement
Comments (13)Some lovely ideas above ! I thought I'd add one too, in the spirit of Houzz and all that !! This gives you a dining area for 6 - with space to use an extending table to seat more if required . Book shelves or low level storage for extra folding dining seats, around entrance area and dining table. Lounge seating that gives you views out of the doors to garden areas and large tv hung on wall or movable for summer evenings on the terrace - seating 6-8 or less amply, with low level open shelving behind to put drinks on and to disguise the rear of sofa on entrance to room. There's room for a large coffee table too - but this may encourage people to put their feet up - and your guests might never leave !!!! A massive kitchen with space for multiple ovens a hob, main sink and prep sink, bar seating around the column, space for an over depth USA style fridge with pair of double cupboards next to it that could be used as appliance garage and pantry. A laundry room with shelving above appliances for clothes sorting / folding , a small sink and a tall cabinet for broom/mop/vacuum etc. and clear walkway through from garage to living area. It means moving the opening doors to the left a little - to make it line up better - so it's good this is still at planning stage - not built already ! This is flexible enough to cater for the changes in door opening to hallway that you are considering too. Re the opening to other living room - enlarging this will interrupt the other door from hallway into that room and also steal needed wall space away from TV - so I wouldn't encourage that . Anyway - hope it gives you food for thought ! [ marketing note - this is an example of the sketch consult service OnePlan provide... We happily provided this for free to this Houzzer, on this occasion . Normal rates would be £35 p/h. Full CAD images available too, at either an hourly rate or fixed room rate. We are freelance concept planners, selling only design !]...See MoreHelp! Ideas on how to furnish an open plan kitchen living room?
Comments (13)You have a lovely home to work with. I would say don't underestimate mirrors for making a room look twice as big. Have you considered giant mirrors, or mirroring an entire wall? How about the curved wall? I would pay attention to lighting also, as great lighting can make your home look a million dollars and more spacious. I would make a focal point with television resting on a gorgeous storage cabinet, place wall picture frames on wall where tv is placed, this will draw attention to the art and cabinet rather than the tv itself. I would get highback armchairs and use them for both dining and lounge seating with a sofa. I like those Victorian card tables on wheels, that fold up, multipurpose. Only buy furniture you absolutely love, don't follow trends, follow your heart, after all you want to feel good at home. Don't be half-hearted follow your dreams, be confident. When you fully execute your interior passion you'll be happy and others who come to your home will sense you and credit your style as being authentic, true to you and they will love it as much as they love you....See MoreWith a blank canvas, how would you lay out your open plan living area?
Comments (18)I had a similar design quandary - hunt for OnePlan on Houzz. She has a sliding scale of design charges, and we paid for a couple of hours design work. She came up with several designs for us, and we were able to make some changes which she incorporated into the final sketch. We're currently getting quotes for the actual build....See MoreKaty Tierney
9 days agoKaty Tierney
9 days agoJonathan
9 days ago








Katy TierneyOriginal Author