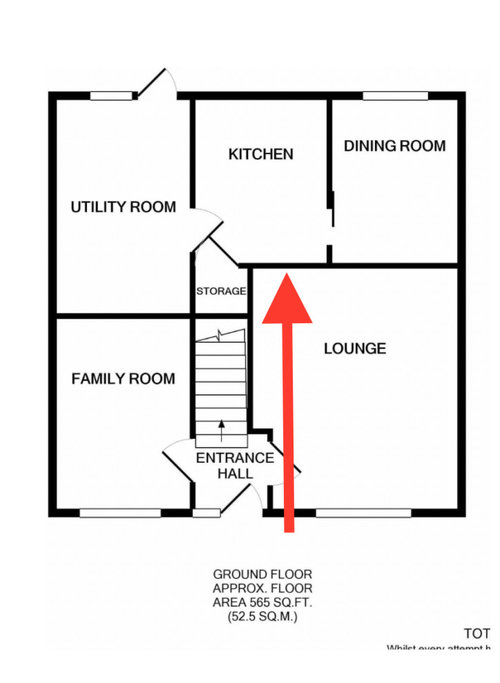Adding a hallway
Dannij J
13 days ago
Featured Answer
Sort by:Oldest
Comments (9)
Dannij J
13 days agoRelated Discussions
Ideas for reconfiguring bungalow floorplan
Comments (27)Jonathan, moving the bathroom as you have was actually Plan A but I got cold feet about the cost of moving the bathroom although I loved the idea of a line of sight from front door to back garden. We only roughly sketched it and having seen your beautiful floorplan I am thinking we’ll regret it if we compromise instead. The bungalow looks so much more balanced than it does at present and has a flow to it, which it currently completely lacks. Thank you so much for taking the time to draw it up so nicely :) love the addition of a cupboard in hallway to bedrooms and one in entrance hall as Rinq latterly suggested (completely agree on need for this Rinq) and access to toilet from garden - have 3 year old and 10 week old so very necessary, as is catching the mud before it comes indoors! Can I just ask, on the right hand side of kitchen is that recessed cupboards? Ps. You got the layout of our sofas bang on ;D...See MoreHelp... need colour in my new kitchen!
Comments (19)I love that your husband fitted your kitchen! It looks great. Completely understand not wanting to lose the bright and vibrant Fuchsia, it seems like your home is rather vibrant and fun. My recommendation would be to have one feature wall in the Fuchsia (I would advise the one behind the armchair) as this would keep the fun whilst picking up the accents of your table runner and kitchen accessories. I would then paint the walls by the window a grey to complement the colour used in the kitchen. To compliment your curtains (instead of having to buy new ones) once you have toned down the walls, I would consider adding a throw pillow in a plain lime colour on the armchair to pick up the colour of the curtain. It is a very personal choice, but that would be my recommendation :) I hope it helps!...See MoreMoving front door
Comments (4)I can see why placing the door in the new position would be appealing, however you may need to make it scream 'the door is here!' in the new location as it is set further into the house. From your front elevation neither position is making a statement so if you do decide to relocate the door, think about a open porch, maybe arched, to provide cover when needed, and statement light to provide a direction. Of course, this is offered without reference to any garden which you may already be using the landscaping to direct to your door....See MoreHelp please! Room with no access
Comments (10)Your planning a lot, I know you want to do it bit by bit but you'd be best getting a plan for everything you want to do before starting to at least give a framework to work from, its easy to get lost otherwise. I'd recommend you employ a designer of some kind to help create a plan of what and how to do things. If you divide the living room the fireplace will be at a really awkward place unless you're going to try and make a corner fireplace. alternatively you could partition the back of the garage off and add a window, it would also keep the office separate from the 'living' area of the house so you can leave work behind at the end of the day, you could even extend the office out a bit from the back to make more room....See MoreDannij J
12 days agolast modified: 12 days agoDannij J
12 days agoDannij J
12 days ago





siobhanmcgee90