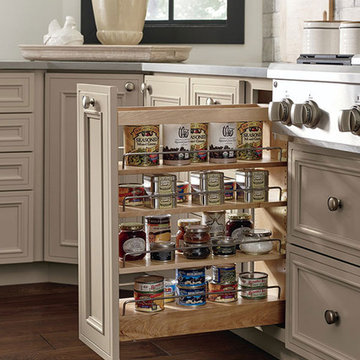Kitchen Pantry Ideas and Designs
Refine by:
Budget
Sort by:Popular Today
161 - 180 of 47,074 photos

This is an example of an expansive contemporary u-shaped kitchen pantry in Other with a submerged sink, flat-panel cabinets, white cabinets, quartz worktops, stainless steel appliances, medium hardwood flooring, an island, brown floors and black worktops.

Design by Aline Designs
This is an example of a country kitchen pantry in Oklahoma City with shaker cabinets, white cabinets, black floors and grey worktops.
This is an example of a country kitchen pantry in Oklahoma City with shaker cabinets, white cabinets, black floors and grey worktops.

Pantry in modern french country home renovation.
Photo of a large modern kitchen pantry in Minneapolis with a belfast sink, beaded cabinets, white cabinets, quartz worktops, white splashback, stainless steel appliances, dark hardwood flooring, an island, brown floors and white worktops.
Photo of a large modern kitchen pantry in Minneapolis with a belfast sink, beaded cabinets, white cabinets, quartz worktops, white splashback, stainless steel appliances, dark hardwood flooring, an island, brown floors and white worktops.

Rob Karosis
Medium sized traditional l-shaped kitchen pantry in Boston with open cabinets, white cabinets, dark hardwood flooring and brown floors.
Medium sized traditional l-shaped kitchen pantry in Boston with open cabinets, white cabinets, dark hardwood flooring and brown floors.
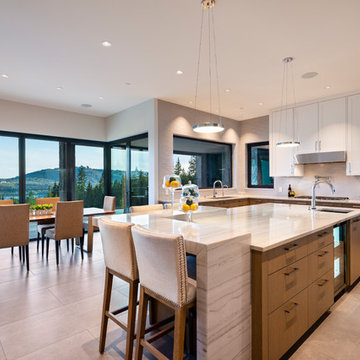
For a family that loves hosting large gatherings, this expansive home is a dream; boasting two unique entertaining spaces, each expanding onto outdoor-living areas, that capture its magnificent views. The sheer size of the home allows for various ‘experiences’; from a rec room perfect for hosting game day and an eat-in wine room escape on the lower-level, to a calming 2-story family greatroom on the main. Floors are connected by freestanding stairs, framing a custom cascading-pendant light, backed by a stone accent wall, and facing a 3-story waterfall. A custom metal art installation, templated from a cherished tree on the property, both brings nature inside and showcases the immense vertical volume of the house.
Photography: Paul Grdina
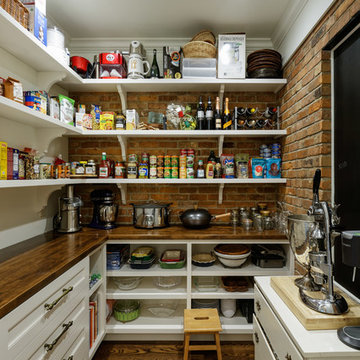
The pantry just off the kitchen has an old world feel with its brick accents and antique doors. The brick walls, previously the back exterior of the home, give this pantry lots of character. The cabinetry and gorgeous wood countertops are courtesy of Riverside Custom Cabinetry.
Designer: Meg Kohnen
Photography by: William Manning
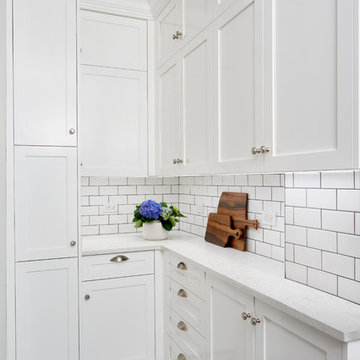
Amanda James Photography
Design ideas for a medium sized classic u-shaped kitchen pantry in New York with a submerged sink, shaker cabinets, white cabinets, engineered stone countertops, white splashback, metro tiled splashback, stainless steel appliances, porcelain flooring, no island, white floors and white worktops.
Design ideas for a medium sized classic u-shaped kitchen pantry in New York with a submerged sink, shaker cabinets, white cabinets, engineered stone countertops, white splashback, metro tiled splashback, stainless steel appliances, porcelain flooring, no island, white floors and white worktops.
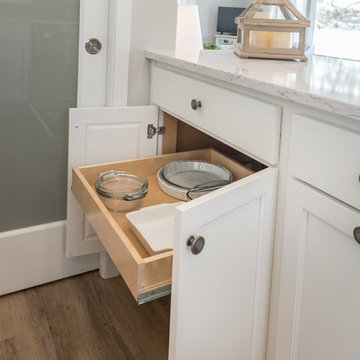
Denise Baur Photography
This is an example of a small classic u-shaped kitchen pantry in Minneapolis with a submerged sink, shaker cabinets, white cabinets, quartz worktops, grey splashback, metro tiled splashback, stainless steel appliances, light hardwood flooring, a breakfast bar, beige floors and white worktops.
This is an example of a small classic u-shaped kitchen pantry in Minneapolis with a submerged sink, shaker cabinets, white cabinets, quartz worktops, grey splashback, metro tiled splashback, stainless steel appliances, light hardwood flooring, a breakfast bar, beige floors and white worktops.
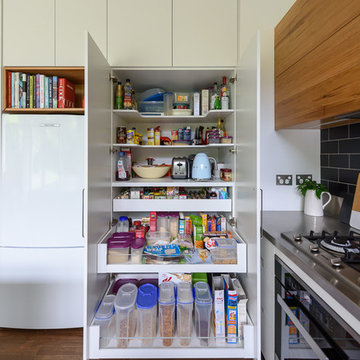
900mm wide pantry with space for food items and appliances. Inner drawers to maximise storage and ease of use. U-shaped shelves above for easy access and clear visibility.
photography by Vicki Morskate. V-Style + Imagery
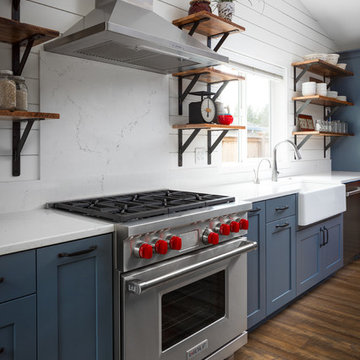
Interior Design by Adapt Design
This is an example of a medium sized country single-wall kitchen pantry in Portland with a belfast sink, shaker cabinets, grey cabinets, engineered stone countertops, stainless steel appliances, medium hardwood flooring, an island, brown floors, white splashback and stone slab splashback.
This is an example of a medium sized country single-wall kitchen pantry in Portland with a belfast sink, shaker cabinets, grey cabinets, engineered stone countertops, stainless steel appliances, medium hardwood flooring, an island, brown floors, white splashback and stone slab splashback.
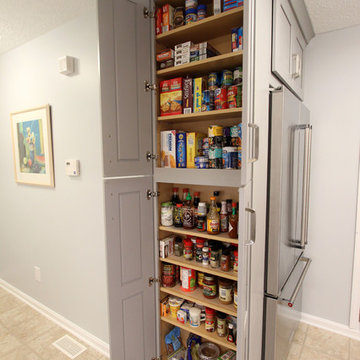
In this kitchen, Waypoint Livingspaces 650S Shaker Door wide style cabinet and rails in Painted Stone color were installed. The countertop is Azul Plantino Granite with CTI Neri 4x12 white subway tile.

Mel Carll
This is an example of a large traditional u-shaped kitchen pantry in Los Angeles with a submerged sink, quartz worktops, white splashback, metro tiled splashback, stainless steel appliances, slate flooring, no island, grey floors, white worktops, raised-panel cabinets and turquoise cabinets.
This is an example of a large traditional u-shaped kitchen pantry in Los Angeles with a submerged sink, quartz worktops, white splashback, metro tiled splashback, stainless steel appliances, slate flooring, no island, grey floors, white worktops, raised-panel cabinets and turquoise cabinets.
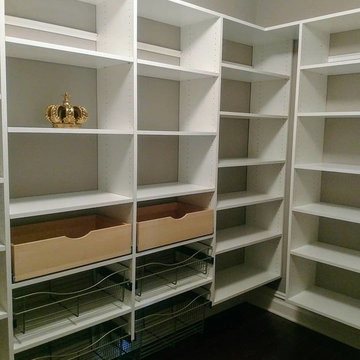
Large walk in pantry with adjustable shelves, several pull out baskets and a few beech drawers.
Medium sized modern u-shaped kitchen pantry in New York with white cabinets.
Medium sized modern u-shaped kitchen pantry in New York with white cabinets.
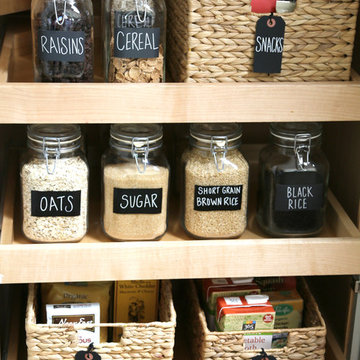
This is an example of a medium sized traditional kitchen pantry in Santa Barbara with open cabinets and white cabinets.
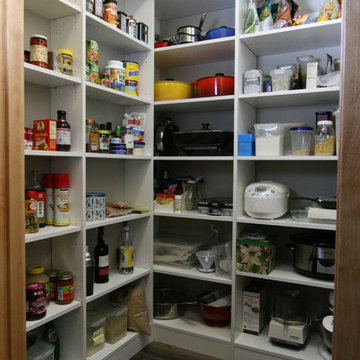
This project in the north-central Twin Cities metro area features frameless full overlay construction and vertical grain-matched white birch exteriors. The doors and drawer fronts include matching edgebanding. Hinges are soft close concealed, and drawer boxes rest on full extension undermount soft close guides. Homeowners chose Berenson bow pulls for hardware, which not only connects well with stainless steel appliances but also ties together cabinets throughout the home.
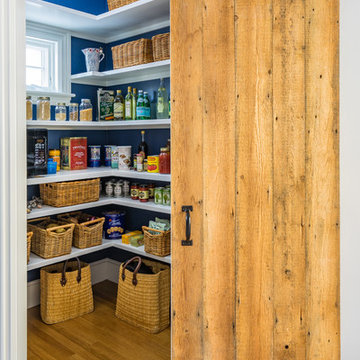
Eric Roth Photography
Design ideas for a medium sized farmhouse l-shaped kitchen pantry in Boston with open cabinets, white cabinets, medium hardwood flooring and brown floors.
Design ideas for a medium sized farmhouse l-shaped kitchen pantry in Boston with open cabinets, white cabinets, medium hardwood flooring and brown floors.

Nat Rea
Photo of a medium sized farmhouse l-shaped kitchen pantry in Boston with a submerged sink, shaker cabinets, yellow cabinets, wood worktops, brown splashback, stone tiled splashback, stainless steel appliances, medium hardwood flooring, an island and brown floors.
Photo of a medium sized farmhouse l-shaped kitchen pantry in Boston with a submerged sink, shaker cabinets, yellow cabinets, wood worktops, brown splashback, stone tiled splashback, stainless steel appliances, medium hardwood flooring, an island and brown floors.
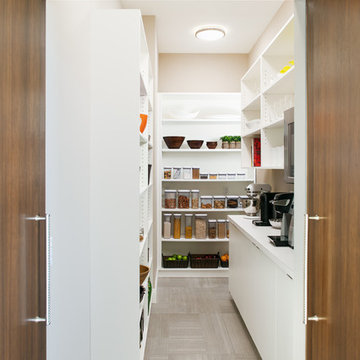
This is an example of a classic u-shaped kitchen pantry in Omaha with flat-panel cabinets, white cabinets and beige floors.
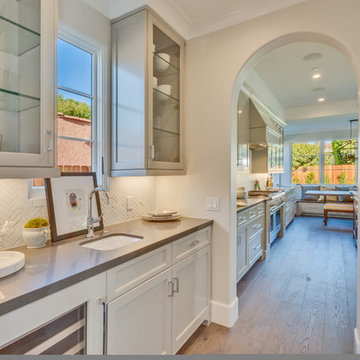
This is an example of a classic single-wall kitchen pantry in Los Angeles with a submerged sink, recessed-panel cabinets, beige cabinets, white splashback, light hardwood flooring and beige floors.
Kitchen Pantry Ideas and Designs
9
