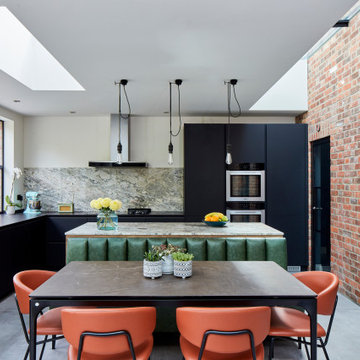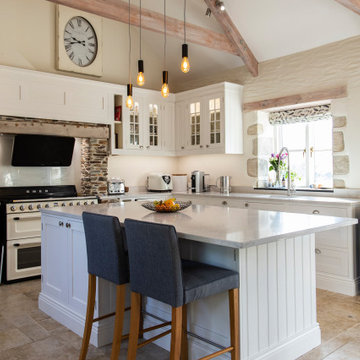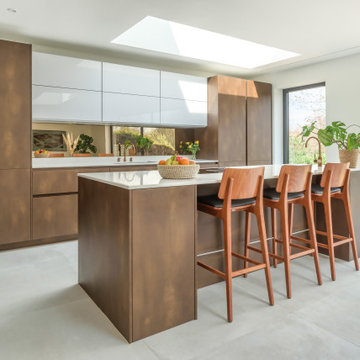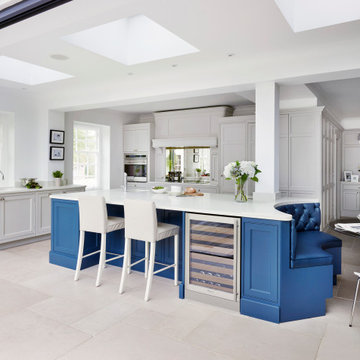Kitchen/Diner Ideas and Designs
Refine by:
Budget
Sort by:Popular Today
21 - 40 of 659,527 photos

SWA completely stripped back and reconfigured the rear of this 1930s property. The focus was to create an industrial inspired design, bringing together an open plan living and dining area. The main focus was maximising light and a feeling of space. This was achieved by installing bespoke glass roof lights and crittal style doors, which created perfect views to the attractive garden. The original brick exterior wall was replicated with modern brick slips which has become a feature wall in a perfect yet modern internal space.

We completed this dramatic Kensal Rise project in collaboration with Trevor Brown Architects, the firm responsible for refurbishing and extending our client’s home. The interior was designed with a view to creating a classic yet contemporary space for entertaining. A large roof light extending over the side return, and stylish crittall doors flood the room with natural light. This bright space is the perfect match for Little Greene’s striking, almost black, Obsidian Green hue. From the seating area to the internal doors, the statement monochrome palette brings a luxurious modern edge to our painted shaker furniture.

The kitchen accommodates a full set of Neff appliances, and an Air Uno vented hob.
We also installed this Ceasarstone Quartz worktop, and behind, metro style tiles to the splashback in teal, to add a pop of colour against the white cabinetry.
We also exposed the original metal beams which became a feature of this apartment.

Pergola House is a timber framed single-storey extension to a Victorian family home in the Lee Manor Conservation Area featuring a rich and colourful interior palette.

This handmade traditional shaker-style kitchen offers immense tranquillity with its soothing white cabinetry being paired with lighter accents such as Caesarstone quartz worktops and silver cup handles and knobs. This colour palette contrasts beautifully with the natural stone structure of the property.

Design ideas for a medium sized traditional grey and teal u-shaped kitchen/diner in Gloucestershire with an integrated sink, shaker cabinets, blue cabinets, quartz worktops, white splashback, ceramic splashback, black appliances, vinyl flooring, a breakfast bar, grey floors and white worktops.

This is an example of a medium sized contemporary l-shaped kitchen/diner in Other with a built-in sink, recessed-panel cabinets, blue cabinets, quartz worktops, white splashback, black appliances, laminate floors, an island, beige floors, white worktops, a vaulted ceiling and a feature wall.

brass handles, built in extractor, green kitchen, marble worktop, parquet floor, quartz worktop,
Design ideas for a bohemian l-shaped kitchen/diner in Gloucestershire with a submerged sink, flat-panel cabinets, green cabinets, black appliances, an island, grey floors and white worktops.
Design ideas for a bohemian l-shaped kitchen/diner in Gloucestershire with a submerged sink, flat-panel cabinets, green cabinets, black appliances, an island, grey floors and white worktops.

Inspiration for a bohemian l-shaped kitchen/diner in London with green cabinets, composite countertops, an island and beige worktops.

This project is a combination of ex display units from our Hove showroom with the addition of an island & tall oven housing. The contemporary LEICHT kitchen is designed with a Steel Corten doors & complimented with IOS Artic white glass doors to give contrast & design flair. The seamless style is enhanced with the use of a BORA downdraft hob, Silestone Calcutta Gold worktops & SIEMENS appliances.
Our client tells us:
When we came to choose a kitchen company for our project I initially thought the kitchens may be out of our budget. But we still went along to the Brighton showroom to have a look for inspiration.
Sharon Hartley and the team were amazing from the outset and were able to help create our dream kitchen with a mix of ex display units and new units.
We would particularly like to thank Sharon who dealt with our constant questions and design changes along the way. She was very patient and always so quick to solve any queries we had.
Mike Rogers the MD, was also very helpful and regularly popped in to see the progress of the kitchen project. His knowledge on products was fantastic, particularly the Hob we chose which required a specific route for the extractor.
The whole team were wonderful from start to finish and we would recommend them to anyone undertaking a kitchen project. Fantastic advice, service and support.

Photo of a traditional galley kitchen/diner in London with a belfast sink, shaker cabinets, black cabinets, wood worktops, brown splashback, brick splashback, stainless steel appliances, medium hardwood flooring, an island, brown floors and brown worktops.

Photo of a large contemporary kitchen/diner in London with a built-in sink, shaker cabinets, dark wood cabinets, quartz worktops, blue splashback, metro tiled splashback, stainless steel appliances, limestone flooring, an island and white worktops.

Classic l-shaped kitchen/diner in Essex with beaded cabinets, grey cabinets, stainless steel appliances, an island, grey floors and white worktops.

This is an example of a large classic kitchen/diner in Sussex with a belfast sink, shaker cabinets, blue cabinets, marble worktops, white splashback, marble splashback, stainless steel appliances, porcelain flooring, a breakfast bar, grey floors, white worktops and feature lighting.

Contemporary kitchen
This is an example of a large scandinavian single-wall kitchen/diner in London with a submerged sink, flat-panel cabinets, black cabinets, quartz worktops, white splashback, engineered quartz splashback, integrated appliances, dark hardwood flooring, an island, brown floors and white worktops.
This is an example of a large scandinavian single-wall kitchen/diner in London with a submerged sink, flat-panel cabinets, black cabinets, quartz worktops, white splashback, engineered quartz splashback, integrated appliances, dark hardwood flooring, an island, brown floors and white worktops.

Photo of a medium sized contemporary single-wall kitchen/diner in London with flat-panel cabinets, pink splashback, black appliances, an island, grey floors, an integrated sink, light wood cabinets, terrazzo worktops, ceramic splashback, lino flooring, white worktops, exposed beams and a feature wall.

Located on the dramatic North Cornwall coast and within a designated Area of Outstanding Natural Beauty (AONB), the clients for this remarkable contemporary family home shared our genuine passion for sustainability, the environment and ecology.
One of the first Hempcrete block buildings in Cornwall, the dwelling’s unique approach to sustainability employs the latest technologies and philosophies whilst utilising traditional building methods and techniques. Wherever practicable the building has been designed to be ‘cement-free’ and environmentally considerate, with the overriding ambition to have the capacity to be ‘off-grid’.
Wood-fibre boarding was used for the internal walls along with eco-cork insulation and render boards. Lime render and plaster throughout complete the finish.
Externally, there are concrete-free substrates to all external landscaping and a natural pool surrounded by planting of native species aids the diverse ecology and environment throughout the site.
A ground Source Heat Pump provides hot water and central heating in conjunction with a PV array with associated battery storage.
Photographs: Stephen Brownhill

Bespoke kitchen design - pill shaped fluted island with ink blue wall cabinetry. Zellige tiles clad the shelves and chimney breast, paired with patterned encaustic floor tiles.

We designed a modern classic scheme for Sarah's family that would be practical everyday but also offer a social mood for evening entertaining. We blended smart prussion blue cabinetry and walls for a smart and connected feel. To lift the scheme we included soft white, ivory, warm wood, rustic surfaces and distressed tile patterns. We incorporated their existing dining furniture into a sensible layout, but up-cycled the seat pads with free coffee sacks. Sarah's collection of vintage treasures were used to beautiful effect in a curated wall shelf display.
A custom built and locally sourced island created the hub that they had always wanted.

A complete house renovation for an Interior Stylist and her family. Dreamy. The essence of these pieces of bespoke furniture: natural beauty, comfort, family, and love.
Custom cabinetry was designed and made for the Kitchen, Utility, Boot, Office and Family room.
Kitchen/Diner Ideas and Designs
2