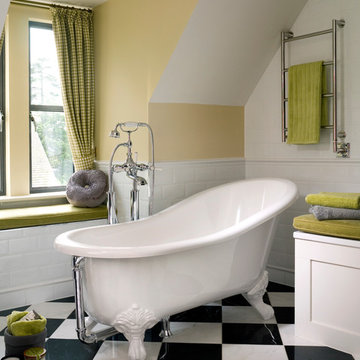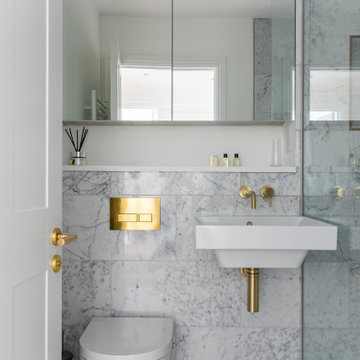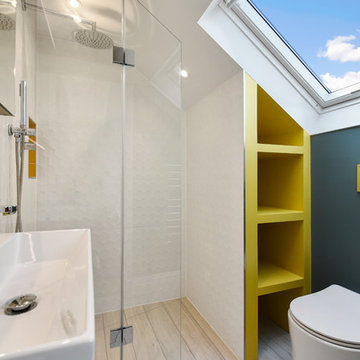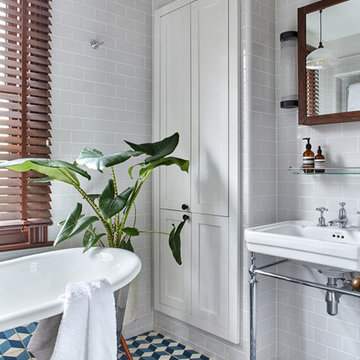Small Bathroom Ideas and Designs
Refine by:
Budget
Sort by:Popular Today
21 - 40 of 109,177 photos

Design ideas for a small classic bathroom in Surrey with recessed-panel cabinets, white cabinets, a claw-foot bath, white tiles, ceramic tiles, porcelain flooring and yellow walls.

With the request of pastel colours which is evident on the floor tiles, copper fittings and hexagonal tiles, this gorgeous bathroom has been updated into a stylish, contemporary space. A solid surface bath and basin gives a modern feel and mirrored panelled cabinets provides confined storage which visually expands the space. A bespoke shower screen meets the ceiling, maintaining clean lines throughout.

This is an example of a small classic grey and white shower room bathroom in London with an alcove bath, an alcove shower, a wall mounted toilet, grey tiles, a wall-mounted sink, grey floors, a hinged door and a single sink.

Inspiration for a small contemporary ensuite bathroom in Minneapolis with porcelain tiles and marble flooring.

Inspiration for a small contemporary bathroom in London with a corner shower, yellow tiles, metro tiles, blue walls, a wall-mounted sink, beige floors and a hinged door.

FAMILY HOME IN SURREY
The architectural remodelling, fitting out and decoration of a lovely semi-detached Edwardian house in Weybridge, Surrey.
We were approached by an ambitious couple who’d recently sold up and moved out of London in pursuit of a slower-paced life in Surrey. They had just bought this house and already had grand visions of transforming it into a spacious, classy family home.
Architecturally, the existing house needed a complete rethink. It had lots of poky rooms with a small galley kitchen, all connected by a narrow corridor – the typical layout of a semi-detached property of its era; dated and unsuitable for modern life.
MODERNIST INTERIOR ARCHITECTURE
Our plan was to remove all of the internal walls – to relocate the central stairwell and to extend out at the back to create one giant open-plan living space!
To maximise the impact of this on entering the house, we wanted to create an uninterrupted view from the front door, all the way to the end of the garden.
Working closely with the architect, structural engineer, LPA and Building Control, we produced the technical drawings required for planning and tendering and managed both of these stages of the project.
QUIRKY DESIGN FEATURES
At our clients’ request, we incorporated a contemporary wall mounted wood burning stove in the dining area of the house, with external flue and dedicated log store.
The staircase was an unusually simple design, with feature LED lighting, designed and built as a real labour of love (not forgetting the secret cloak room inside!)
The hallway cupboards were designed with asymmetrical niches painted in different colours, backlit with LED strips as a central feature of the house.
The side wall of the kitchen is broken up by three slot windows which create an architectural feel to the space.

Astrid Templier
Design ideas for a small traditional ensuite bathroom in London with recessed-panel cabinets, dark wood cabinets, a freestanding bath, ceramic tiles, grey tiles, a console sink and white walls.
Design ideas for a small traditional ensuite bathroom in London with recessed-panel cabinets, dark wood cabinets, a freestanding bath, ceramic tiles, grey tiles, a console sink and white walls.

Design ideas for a small coastal ensuite bathroom in San Francisco with shaker cabinets, brown cabinets, an alcove bath, a shower/bath combination, a two-piece toilet, blue tiles, ceramic tiles, blue walls, ceramic flooring, a submerged sink, engineered stone worktops, blue floors and a hinged door.

Photo by Molly Winters
Photo of a small classic bathroom in Austin with shaker cabinets, blue cabinets, a built-in shower, a one-piece toilet, grey tiles, marble tiles, marble flooring, a submerged sink, marble worktops, grey floors, a hinged door and grey worktops.
Photo of a small classic bathroom in Austin with shaker cabinets, blue cabinets, a built-in shower, a one-piece toilet, grey tiles, marble tiles, marble flooring, a submerged sink, marble worktops, grey floors, a hinged door and grey worktops.

This young married couple enlisted our help to update their recently purchased condo into a brighter, open space that reflected their taste. They traveled to Copenhagen at the onset of their trip, and that trip largely influenced the design direction of their home, from the herringbone floors to the Copenhagen-based kitchen cabinetry. We blended their love of European interiors with their Asian heritage and created a soft, minimalist, cozy interior with an emphasis on clean lines and muted palettes.

Small condo bathroom gets modern update with walk in shower tiled with vertical white subway tile, black slate style niche and shower floor, rain head shower with hand shower, and partial glass door. New flooring, lighting, vanity, and sink.

Small traditional ensuite bathroom in Other with shaker cabinets, white tiles, metro tiles, porcelain flooring, a submerged sink, quartz worktops, a hinged door, white worktops, medium wood cabinets, a double shower, white walls and grey floors.

Ian Dawson, C&I Studios
Photo of a small modern ensuite bathroom in Baltimore with a vessel sink, a built-in shower, a two-piece toilet, grey tiles, ceramic tiles, grey walls and ceramic flooring.
Photo of a small modern ensuite bathroom in Baltimore with a vessel sink, a built-in shower, a two-piece toilet, grey tiles, ceramic tiles, grey walls and ceramic flooring.

Downstairs bathroom
black walls, white subway tile, black and white hexagon floor
This is an example of a small rural shower room bathroom in Seattle with a corner shower, a two-piece toilet, white tiles, metro tiles, black walls, porcelain flooring, a vessel sink, engineered stone worktops, black floors, a hinged door and white worktops.
This is an example of a small rural shower room bathroom in Seattle with a corner shower, a two-piece toilet, white tiles, metro tiles, black walls, porcelain flooring, a vessel sink, engineered stone worktops, black floors, a hinged door and white worktops.

Anna French navy wallcovering in the son’s bath contrasts with white and taupe on the other surfaces.
Photo of a small classic shower room bathroom in Miami with shaker cabinets, beige cabinets, a built-in shower, a one-piece toilet, white tiles, ceramic tiles, white walls, porcelain flooring, a submerged sink, solid surface worktops, white floors, a hinged door, white worktops, a shower bench, a single sink, a built in vanity unit and wallpapered walls.
Photo of a small classic shower room bathroom in Miami with shaker cabinets, beige cabinets, a built-in shower, a one-piece toilet, white tiles, ceramic tiles, white walls, porcelain flooring, a submerged sink, solid surface worktops, white floors, a hinged door, white worktops, a shower bench, a single sink, a built in vanity unit and wallpapered walls.

The black and white palette is paired with the warmth of the wood tones to create a “spa-like” feeling in this urban design concept.
Salient features:
free-standing vanity
medicine cabinet
decorative pendant lights
3 dimensional accent tiles

Hip guest bath with custom open vanity, unique wall sconces, slate counter top, and Toto toilet.
This is an example of a small contemporary bathroom in Philadelphia with light wood cabinets, a double shower, a bidet, white tiles, ceramic tiles, grey walls, porcelain flooring, a submerged sink, soapstone worktops, white floors, a hinged door, grey worktops, a wall niche, a single sink and a built in vanity unit.
This is an example of a small contemporary bathroom in Philadelphia with light wood cabinets, a double shower, a bidet, white tiles, ceramic tiles, grey walls, porcelain flooring, a submerged sink, soapstone worktops, white floors, a hinged door, grey worktops, a wall niche, a single sink and a built in vanity unit.

Photo of a small contemporary ensuite bathroom in Houston with flat-panel cabinets, dark wood cabinets, a freestanding bath, a shower/bath combination, a one-piece toilet, multi-coloured tiles, porcelain tiles, grey walls, porcelain flooring, a vessel sink, engineered stone worktops, grey floors, a sliding door, white worktops, an enclosed toilet, double sinks and a vaulted ceiling.

Photo of a small modern shower room bathroom in New York with flat-panel cabinets, white cabinets, a built-in shower, a bidet, black and white tiles, multi-coloured tiles, matchstick tiles, multi-coloured walls, porcelain flooring, an integrated sink, solid surface worktops, grey floors, a sliding door and white worktops.

Jenna Sue
Inspiration for a small country ensuite bathroom in Tampa with light wood cabinets, a claw-foot bath, a vessel sink, a two-piece toilet, grey walls, cement flooring, black floors, brown worktops and flat-panel cabinets.
Inspiration for a small country ensuite bathroom in Tampa with light wood cabinets, a claw-foot bath, a vessel sink, a two-piece toilet, grey walls, cement flooring, black floors, brown worktops and flat-panel cabinets.
Small Bathroom Ideas and Designs
2

 Shelves and shelving units, like ladder shelves, will give you extra space without taking up too much floor space. Also look for wire, wicker or fabric baskets, large and small, to store items under or next to the sink, or even on the wall.
Shelves and shelving units, like ladder shelves, will give you extra space without taking up too much floor space. Also look for wire, wicker or fabric baskets, large and small, to store items under or next to the sink, or even on the wall.  The sink, the mirror, shower and/or bath are the places where you might want the clearest and strongest light. You can use these if you want it to be bright and clear. Otherwise, you might want to look at some soft, ambient lighting in the form of chandeliers, short pendants or wall lamps. You could use accent lighting around your bath in the form to create a tranquil, spa feel, as well.
The sink, the mirror, shower and/or bath are the places where you might want the clearest and strongest light. You can use these if you want it to be bright and clear. Otherwise, you might want to look at some soft, ambient lighting in the form of chandeliers, short pendants or wall lamps. You could use accent lighting around your bath in the form to create a tranquil, spa feel, as well. 