Small Kitchen Ideas and Designs
Refine by:
Budget
Sort by:Popular Today
141 - 160 of 106,425 photos
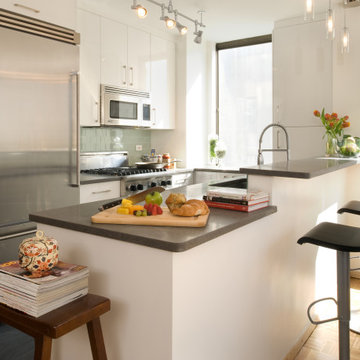
Renovation of Kitchen
This is an example of a small contemporary galley open plan kitchen in Denver.
This is an example of a small contemporary galley open plan kitchen in Denver.
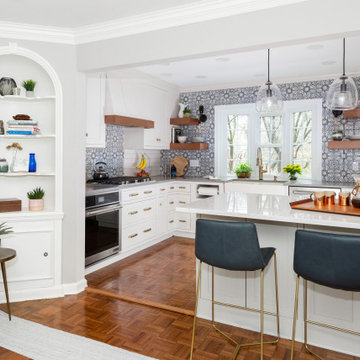
Inspiration for a small traditional l-shaped open plan kitchen in Other with a belfast sink, beaded cabinets, white cabinets, engineered stone countertops, blue splashback, terracotta splashback, stainless steel appliances, medium hardwood flooring, a breakfast bar, brown floors and grey worktops.

Small contemporary l-shaped kitchen/diner in Geelong with a submerged sink, light wood cabinets, engineered stone countertops, white splashback, engineered quartz splashback, stainless steel appliances, concrete flooring, an island, grey floors and white worktops.

Re configured the ground floor of this ex council house to transform it into a light and spacious kitchen dining room.
This is an example of a small contemporary l-shaped kitchen/diner in London with a single-bowl sink, flat-panel cabinets, terrazzo worktops, multi-coloured splashback, integrated appliances, laminate floors, an island, blue floors and multicoloured worktops.
This is an example of a small contemporary l-shaped kitchen/diner in London with a single-bowl sink, flat-panel cabinets, terrazzo worktops, multi-coloured splashback, integrated appliances, laminate floors, an island, blue floors and multicoloured worktops.

Piccola cucina dai colori vivaci per una casa vacanza al mare.
Design ideas for a small nautical l-shaped kitchen/diner in Milan with a built-in sink, flat-panel cabinets, white cabinets, laminate countertops, white splashback, matchstick tiled splashback, coloured appliances, ceramic flooring, a breakfast bar, blue floors and white worktops.
Design ideas for a small nautical l-shaped kitchen/diner in Milan with a built-in sink, flat-panel cabinets, white cabinets, laminate countertops, white splashback, matchstick tiled splashback, coloured appliances, ceramic flooring, a breakfast bar, blue floors and white worktops.
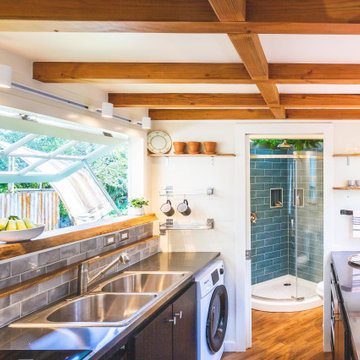
A beautiful mix of clean stainless steel and warm mango wood creates a stylish and practical kitchen space. 7 feet of stainless steel counter space extend both sides of the nearly symmetrical kitchen. Exposed stained wood beams create a complete look to the kitchen distinguishing it from the rest of the home with all rooms being in close proximity.

Design ideas for a small contemporary kitchen in Miami with flat-panel cabinets, brown cabinets, quartz worktops, white splashback, engineered quartz splashback, marble flooring, no island, beige floors and white worktops.

Looking for the purrr-fect neutral kitchen floor tile? Look no further than our handpainted Fallow tile in White Motif.
DESIGN
Reserve Home
PHOTOS
Reserve Home
Tile Shown: 2x6, 2x6 Glazed Long Edge, 2x6 Glazed Short Edge in Feldspar; Fallow in White Motif

This contemporary space was designed for first time home owners. In this space you will also see the family room & guest bathroom. Lighter colors & tall windows make a small space look larger. Bright white subway tiles & a contrasting grout adds texture & depth to the space. .
JL Interiors is a LA-based creative/diverse firm that specializes in residential interiors. JL Interiors empowers homeowners to design their dream home that they can be proud of! The design isn’t just about making things beautiful; it’s also about making things work beautifully. Contact us for a free consultation Hello@JLinteriors.design _ 310.390.6849_ www.JLinteriors.design
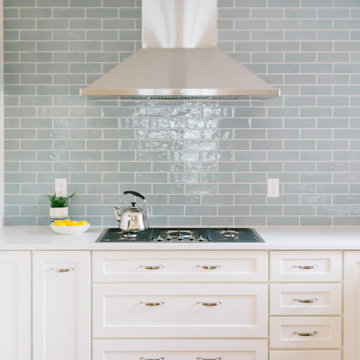
Photo of a small traditional u-shaped kitchen/diner in Seattle with a submerged sink, shaker cabinets, white cabinets, engineered stone countertops, blue splashback, ceramic splashback, stainless steel appliances, medium hardwood flooring, a breakfast bar, red floors and white worktops.

This small kitchen and dining nook is packed full of character and charm (just like it's owner). Custom cabinets utilize every available inch of space with internal accessories
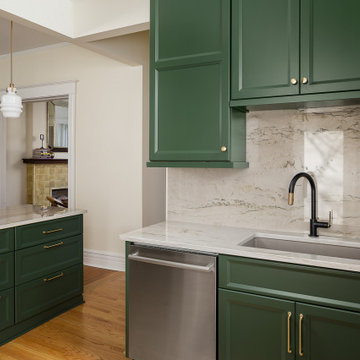
Design ideas for a small classic l-shaped kitchen/diner in Louisville with a single-bowl sink, recessed-panel cabinets, green cabinets, quartz worktops, grey splashback, stone slab splashback, stainless steel appliances, medium hardwood flooring, a breakfast bar and grey worktops.
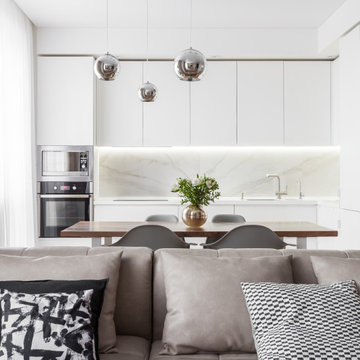
Inspiration for a small contemporary l-shaped open plan kitchen in Moscow with a submerged sink, white cabinets, white splashback, no island and white worktops.

Квартира 43кв.м в сталинском доме. Легкий интерьер в стиле современной классики с элементами midcentury. Хотелось максимально визуально расширить небольшое пространство квартиры, при этом организовать достаточные места хранения. Светлая цветовая палитра, зеркальные и стеклянные поверхности позволили это достичь. Использовались визуально облегченные предметы мебели, для того чтобы сохранить воздух в помещении: тонкие латунные стеллажи, металлическая консоль, диван на тонких латунных ножках. Кухня Икея
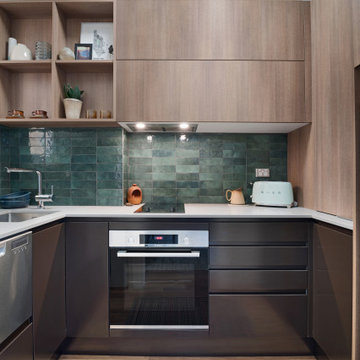
Photo Credit: Urban Cam Photography
Design ideas for a small modern u-shaped enclosed kitchen in Sydney with a submerged sink, flat-panel cabinets, black cabinets, engineered stone countertops, green splashback, ceramic splashback, stainless steel appliances, light hardwood flooring, beige floors and grey worktops.
Design ideas for a small modern u-shaped enclosed kitchen in Sydney with a submerged sink, flat-panel cabinets, black cabinets, engineered stone countertops, green splashback, ceramic splashback, stainless steel appliances, light hardwood flooring, beige floors and grey worktops.
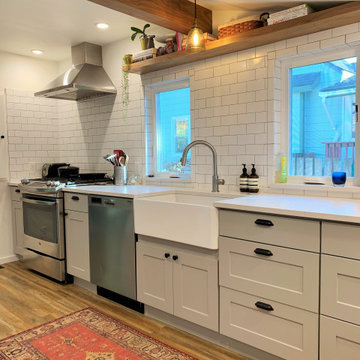
This kitchen was a in a 1920's home with odd additional over the years. The kitchen was very small, dark and cramped for two cooks. We removed a wall to open it up, moved built-ins to the opposite wall to let in more light and updated cabinets and materials and created an in kitchen seating area!
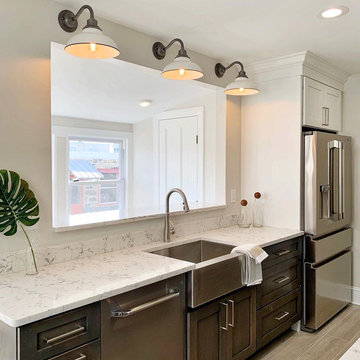
Challenged with a sloped ceiling in the breakfast bar/dining room space, the decision was made to put in warm bowled pendant lighting to create a more intimate and friendly eating space. Additionally, the lights act as a light source for the kitchen, and further ornament/articulate the space.
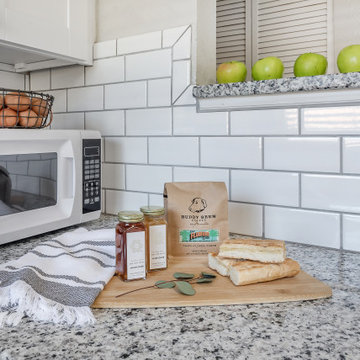
Design ideas for a small country l-shaped kitchen in Tampa with a submerged sink, shaker cabinets, white cabinets, granite worktops, white splashback, ceramic splashback, white appliances, ceramic flooring, beige floors and grey worktops.

Small contemporary u-shaped kitchen in Seattle with a double-bowl sink, flat-panel cabinets, black cabinets, composite countertops, blue splashback, matchstick tiled splashback, stainless steel appliances, light hardwood flooring, a breakfast bar, beige floors and grey worktops.

Photo of a small rural l-shaped open plan kitchen in San Francisco with a single-bowl sink, flat-panel cabinets, white cabinets, laminate countertops, white splashback, ceramic splashback, white appliances, concrete flooring, no island, grey floors, brown worktops and a vaulted ceiling.
Small Kitchen Ideas and Designs
8