Walk-in Wardrobe Ideas and Designs
Refine by:
Budget
Sort by:Popular Today
141 - 160 of 34,764 photos
Item 1 of 2
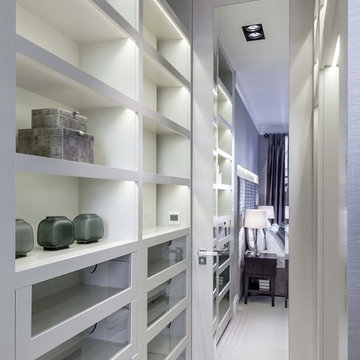
A walk-through dressing room to the en-suite bathroom. We used a custom full height door with large mirror to open the space and accent lighting too add brightness. The drawers have glass fronts to make it easy to find items of clothing.
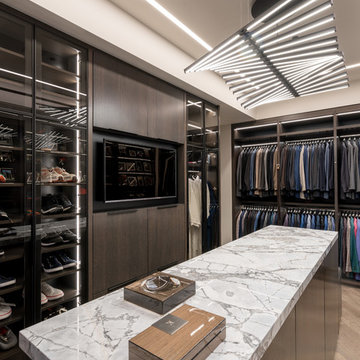
Contemporary gender neutral walk-in wardrobe in Miami with flat-panel cabinets, dark wood cabinets, light hardwood flooring, beige floors and feature lighting.
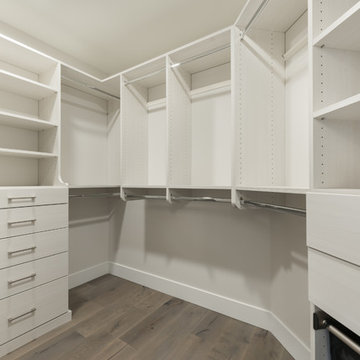
Inspiration for a large classic gender neutral walk-in wardrobe in Seattle with open cabinets, white cabinets, medium hardwood flooring and brown floors.
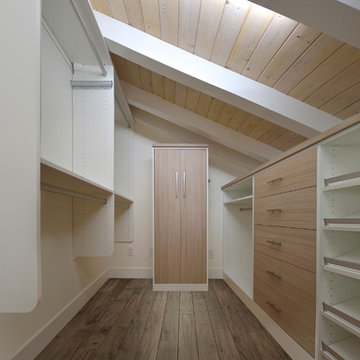
Small nautical walk-in wardrobe for men in Orange County with flat-panel cabinets, light wood cabinets, light hardwood flooring and brown floors.
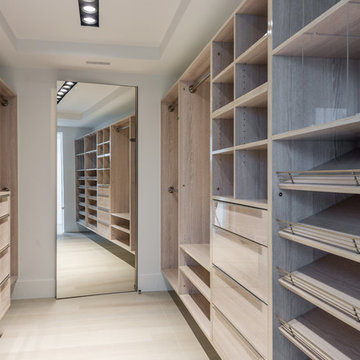
Design ideas for an expansive contemporary gender neutral walk-in wardrobe in New York with glass-front cabinets, medium wood cabinets, light hardwood flooring and beige floors.
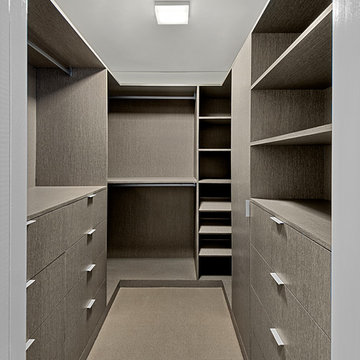
Contemporary Master closet with custom made cabinets.
Norman Sizemore- photographer
Design ideas for a large contemporary gender neutral walk-in wardrobe in Chicago with flat-panel cabinets, distressed cabinets, carpet and beige floors.
Design ideas for a large contemporary gender neutral walk-in wardrobe in Chicago with flat-panel cabinets, distressed cabinets, carpet and beige floors.
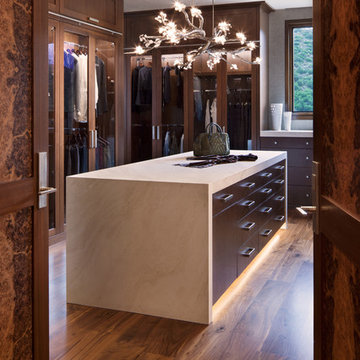
David O. Marlow
Design ideas for an expansive contemporary gender neutral walk-in wardrobe in Denver with glass-front cabinets, dark wood cabinets, dark hardwood flooring and brown floors.
Design ideas for an expansive contemporary gender neutral walk-in wardrobe in Denver with glass-front cabinets, dark wood cabinets, dark hardwood flooring and brown floors.
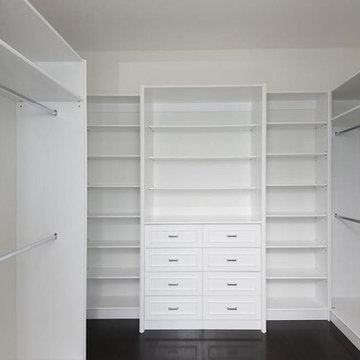
Inspiration for a large classic gender neutral walk-in wardrobe in Los Angeles with recessed-panel cabinets, white cabinets, dark hardwood flooring and brown floors.

We gave this rather dated farmhouse some dramatic upgrades that brought together the feminine with the masculine, combining rustic wood with softer elements. In terms of style her tastes leaned toward traditional and elegant and his toward the rustic and outdoorsy. The result was the perfect fit for this family of 4 plus 2 dogs and their very special farmhouse in Ipswich, MA. Character details create a visual statement, showcasing the melding of both rustic and traditional elements without too much formality. The new master suite is one of the most potent examples of the blending of styles. The bath, with white carrara honed marble countertops and backsplash, beaded wainscoting, matching pale green vanities with make-up table offset by the black center cabinet expand function of the space exquisitely while the salvaged rustic beams create an eye-catching contrast that picks up on the earthy tones of the wood. The luxurious walk-in shower drenched in white carrara floor and wall tile replaced the obsolete Jacuzzi tub. Wardrobe care and organization is a joy in the massive walk-in closet complete with custom gliding library ladder to access the additional storage above. The space serves double duty as a peaceful laundry room complete with roll-out ironing center. The cozy reading nook now graces the bay-window-with-a-view and storage abounds with a surplus of built-ins including bookcases and in-home entertainment center. You can’t help but feel pampered the moment you step into this ensuite. The pantry, with its painted barn door, slate floor, custom shelving and black walnut countertop provide much needed storage designed to fit the family’s needs precisely, including a pull out bin for dog food. During this phase of the project, the powder room was relocated and treated to a reclaimed wood vanity with reclaimed white oak countertop along with custom vessel soapstone sink and wide board paneling. Design elements effectively married rustic and traditional styles and the home now has the character to match the country setting and the improved layout and storage the family so desperately needed. And did you see the barn? Photo credit: Eric Roth
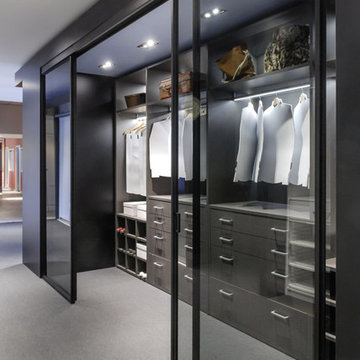
Материал исполнения: мебельная плита Egger, Дуб Гладстоун
This is an example of a large contemporary gender neutral walk-in wardrobe in Moscow with laminate floors and grey floors.
This is an example of a large contemporary gender neutral walk-in wardrobe in Moscow with laminate floors and grey floors.
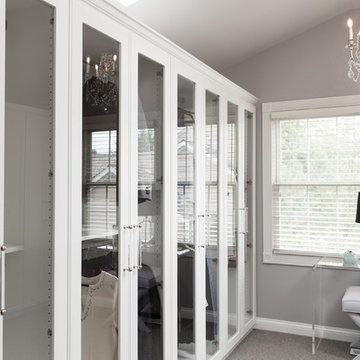
Gorgeous walk-in closet in master bathroom. Large glass display closets and ample storage create stunning lines and create beautiful natural light.
Photo of a large classic walk-in wardrobe in Chicago with glass-front cabinets, white cabinets, carpet and grey floors.
Photo of a large classic walk-in wardrobe in Chicago with glass-front cabinets, white cabinets, carpet and grey floors.
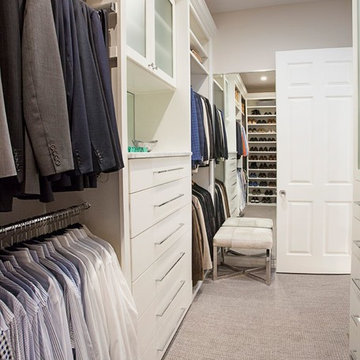
This is an example of a medium sized traditional walk-in wardrobe for men in Dallas with flat-panel cabinets, white cabinets, carpet and grey floors.
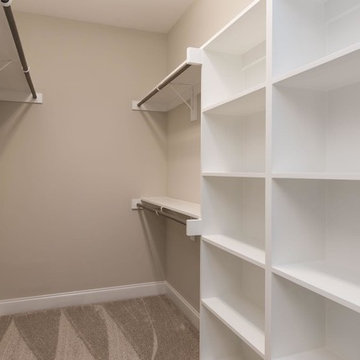
Dwight Myers Real Estate Photography
Design ideas for a large classic gender neutral walk-in wardrobe in Raleigh with open cabinets, white cabinets, carpet and beige floors.
Design ideas for a large classic gender neutral walk-in wardrobe in Raleigh with open cabinets, white cabinets, carpet and beige floors.
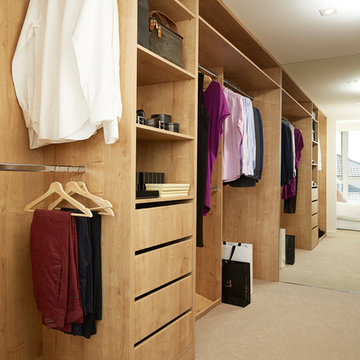
Taskers
Inspiration for a contemporary gender neutral walk-in wardrobe in Perth with flat-panel cabinets, light wood cabinets, carpet, beige floors and feature lighting.
Inspiration for a contemporary gender neutral walk-in wardrobe in Perth with flat-panel cabinets, light wood cabinets, carpet, beige floors and feature lighting.
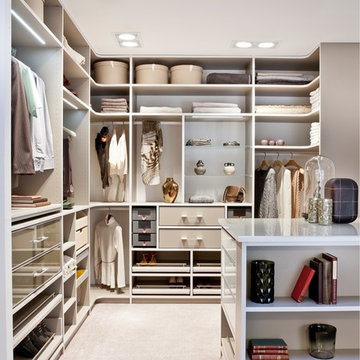
Medium sized contemporary walk-in wardrobe for women in Cologne with open cabinets, carpet and beige floors.
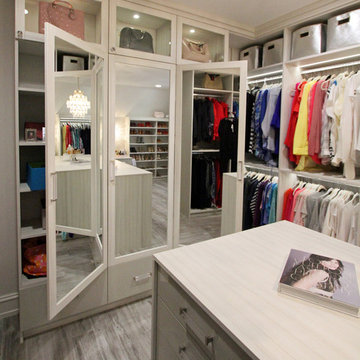
Inspiration for a large classic walk-in wardrobe for women in Detroit with glass-front cabinets, light wood cabinets, light hardwood flooring and grey floors.
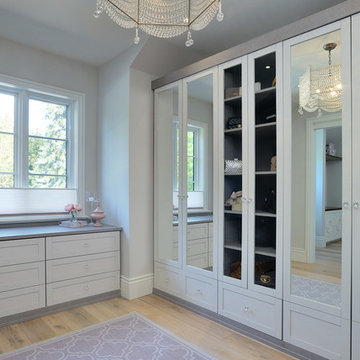
Design ideas for a medium sized classic walk-in wardrobe for women in Toronto with light hardwood flooring, beige floors, shaker cabinets, white cabinets and feature lighting.
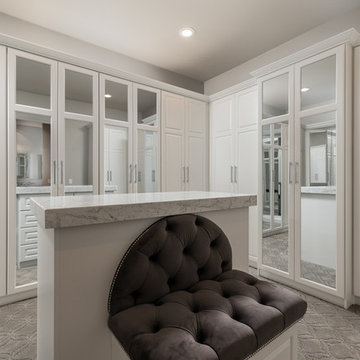
His master closet with built-in storage, built-in shelving, and a center island with recessed lighting throughout.
Inspiration for an expansive mediterranean gender neutral walk-in wardrobe in Phoenix with glass-front cabinets, white cabinets, carpet and grey floors.
Inspiration for an expansive mediterranean gender neutral walk-in wardrobe in Phoenix with glass-front cabinets, white cabinets, carpet and grey floors.

Large traditional walk-in wardrobe for men in Cleveland with open cabinets, dark wood cabinets, black floors and dark hardwood flooring.
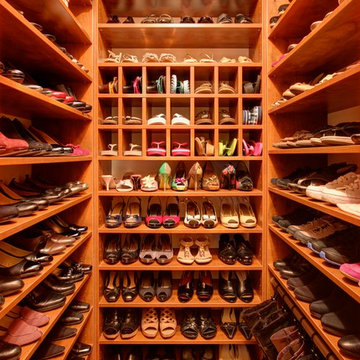
This is an example of a small traditional walk-in wardrobe for women in New York with open cabinets, medium wood cabinets, medium hardwood flooring and brown floors.
Walk-in Wardrobe Ideas and Designs
8