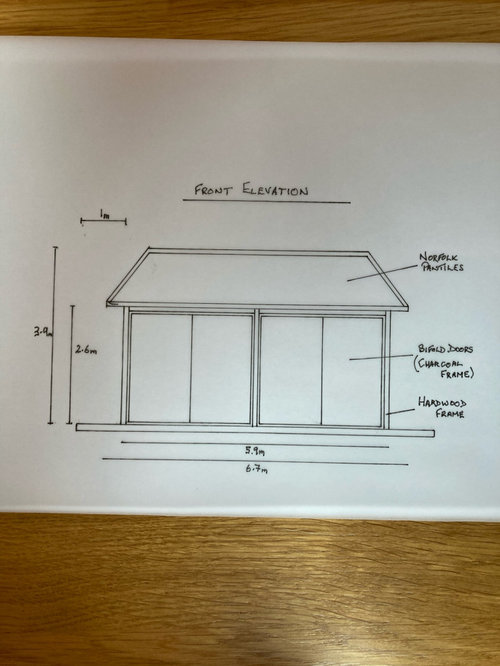Summer House/ Garden Room advice please
Janet
3 years ago
We are planning to have a summer house/ garden room built (subject to planning permission, as we have no development rights) I’ve attached examples of some of the plans and a photo of the location - it will be built roughly where the garden seat is currently - it is about 200m from our house. We want to use it throughout the year so it will be insulated and have underfloor heating. We are now trying to focus on the interior:
As we will have to take power to it, our plumber suggested we pipe water to it as well. Just wondering how much complication/ cost this would add (drainage?) for the convenience of not having to carry water and crockery out there and back. Also if we went for the water option, I would want any sink to be very discreet so ideas on that would be welcome too. My current thought on furnishing is to use upcycled items where possible.
The the ceiling will be vaulted , I think with cross beams, so I’m also wondering about lighting.
I know there is a lot here but I’ve not had to think about a completely new room for a long while! Thank you!



Houzz uses cookies and similar technologies to personalise my experience, serve me relevant content, and improve Houzz products and services. By clicking ‘Accept’ I agree to this, as further described in the Houzz Cookie Policy. I can reject non-essential cookies by clicking ‘Manage Preferences’.



My Claybrick Home
Lisa D
Related Discussions
Front Garden Planting Advice Please!
Q
Extension/house "remodel" advice needed please!
Q
Help with garden summer house
Q
Garden summer house or shed
Q
Babixzaker Alex