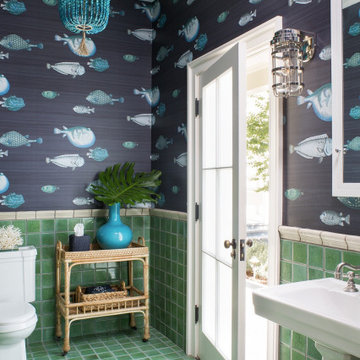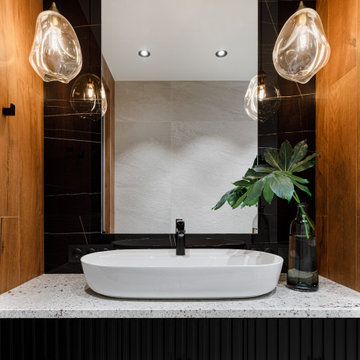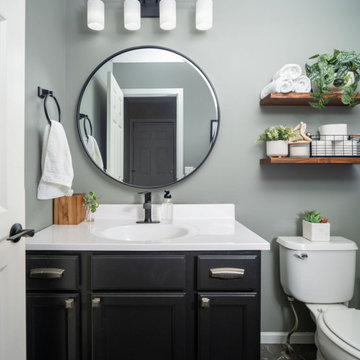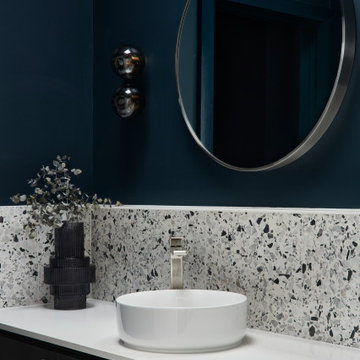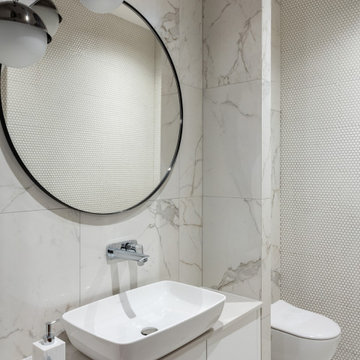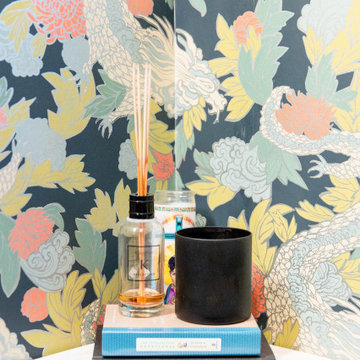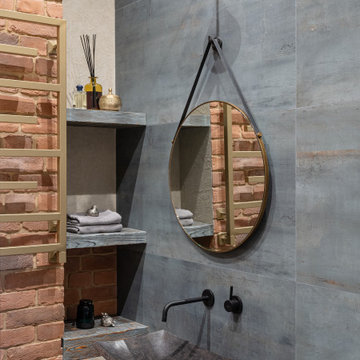Cloakroom Ideas and Designs
Refine by:
Budget
Sort by:Popular Today
221 - 240 of 180,814 photos
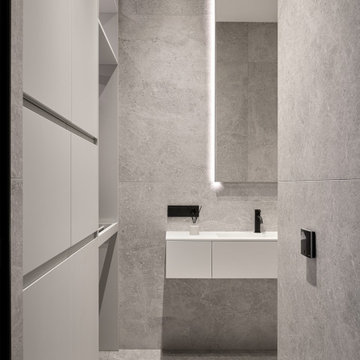
ЖК "Шагал", проект студии Geometrium, стиль Яна Яхина @_yanayahina_, фотосъемка @natalie.vershinina
Modern cloakroom in Moscow.
Modern cloakroom in Moscow.
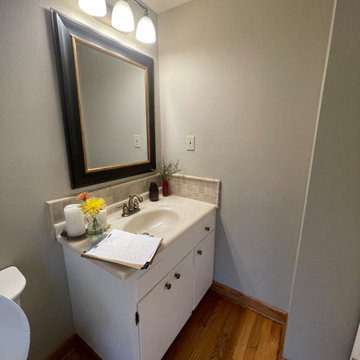
The small main floor powder bath needed a facelift.
Small traditional cloakroom in Portland with medium wood cabinets, a two-piece toilet, orange walls, medium hardwood flooring, an integrated sink, copper worktops, brown floors, brown worktops, a freestanding vanity unit and wallpapered walls.
Small traditional cloakroom in Portland with medium wood cabinets, a two-piece toilet, orange walls, medium hardwood flooring, an integrated sink, copper worktops, brown floors, brown worktops, a freestanding vanity unit and wallpapered walls.
Find the right local pro for your project

Photo of a scandinavian cloakroom in Vancouver with flat-panel cabinets, light wood cabinets, beige walls, light hardwood flooring, a vessel sink, beige floors, white worktops, a floating vanity unit and wood walls.
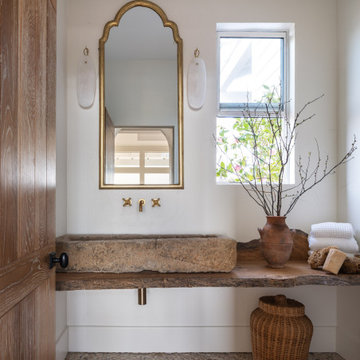
Photo of a cloakroom in Los Angeles with white walls, pebble tile flooring, a vessel sink, wooden worktops, grey floors and brown worktops.
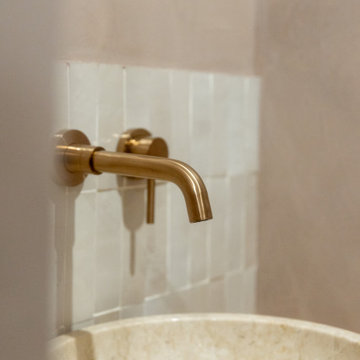
Maison 170 M2
Rénovation complète d'une maison à colombages dans les Landes, construite il y a une quarantaine d'années, et qui était en très mauvais état y compris l'extérieur.
Les clients ont tout de suite vu le potentiel de cette demeure de 170 M2 sur 2 étages.
Son espace atypique a été entièrement repensé et modernisé car elle était très cloisonnée. En effet, la maison possédait de minuscules pièces, 2 couloirs, beaucoup de lambris au bois sombre... Nous avons voulu conserver son charme tout en la rendant confortable, spacieuse et fonctionnelle. Cette maison est devenue un lieu chaleureux et apaisant au style épuré avec des matériaux naturels.
La maison dispose d'une grande pièce à vivre avec insert autour duquel s'articule un salon TV et un coin lecture, une salle à manger et une grande cuisine ouverte avec îlot. La salle de bain au carrelage des années 70 s'est transformée en SPA grâce à la pose d'une douche à l'italienne et d'une baignoire îlot, le tout recouvert d'un magnifique béton ciré. Et nous avons créé une 2ème salle d'eau à l'étage. La maison a dorénavant 5 chambres dont 1 dortoir. Nous avons fait poser des verrières pour laisser passer la lumière naturelle et un escalier a été conçu sur mesure pour accéder aux chambres du haut.
Les extérieurs ont été également repensés notamment en créant une terrasse mêlant bois et béton ciré, ainsi qu'une piscine.
Nos clients sont ravis et nous aussi!
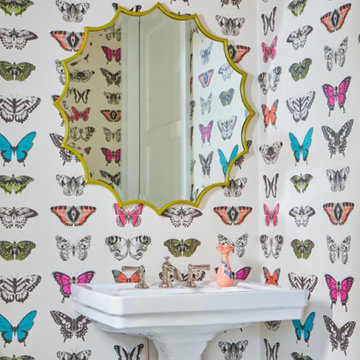
World-inspired cloakroom in Other with a pedestal sink, white floors and wallpapered walls.

Design ideas for a modern cloakroom in Other with flat-panel cabinets, dark wood cabinets, a vessel sink, grey floors, grey worktops and a floating vanity unit.
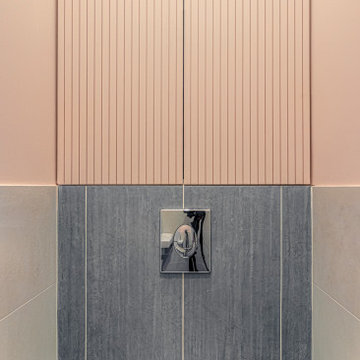
Admirez la finesse de l'architecture intérieure avec ce WC suspendu au design épuré. Cette pièce, véritable chef-d'œuvre de conception minimaliste, s'intègre harmonieusement dans un décor contemporain. Le carrelage contemporain crée une ambiance sereine, complétée par un éclairage intégré qui met en valeur chaque détail. La robinetterie chromée apporte une touche d'élégance, tandis que le panneau mural aux lignes fines renforce le style sophistiqué de l'espace. Si vous cherchez à transformer vos toilettes en un lieu à la fois fonctionnel et esthétiquement plaisant, ce design pourrait être votre source d'inspiration. Une union parfaite entre esthétisme et praticité.

Kleines aber feines Gäste-WC. Clever integrierter Stauraum mit einem offenen Fach und mit Türen geschlossenen Stauraum. Hinter der oberen Fuge wird die Abluft abgezogen. Besonderes Highlight ist die Woodup-Decke - die Holzlamellen ebenfalls in Eiche sorgen für das I-Tüpfelchen auf kleinem Raum.
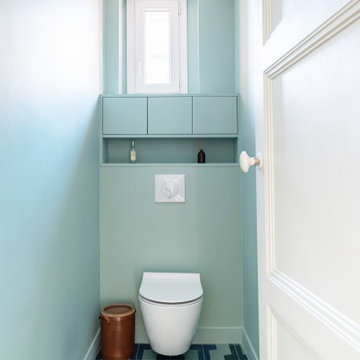
Dans la continuité du style de la salle de bains avec le rappel des carreaux ciments au sol et un vert d'eau aux murs.
Photo of a small contemporary cloakroom in Paris with beaded cabinets, blue cabinets, a wall mounted toilet, blue walls, cement flooring, blue floors and a built in vanity unit.
Photo of a small contemporary cloakroom in Paris with beaded cabinets, blue cabinets, a wall mounted toilet, blue walls, cement flooring, blue floors and a built in vanity unit.

The three-level Mediterranean revival home started as a 1930s summer cottage that expanded downward and upward over time. We used a clean, crisp white wall plaster with bronze hardware throughout the interiors to give the house continuity. A neutral color palette and minimalist furnishings create a sense of calm restraint. Subtle and nuanced textures and variations in tints add visual interest. The stair risers from the living room to the primary suite are hand-painted terra cotta tile in gray and off-white. We used the same tile resource in the kitchen for the island's toe kick.
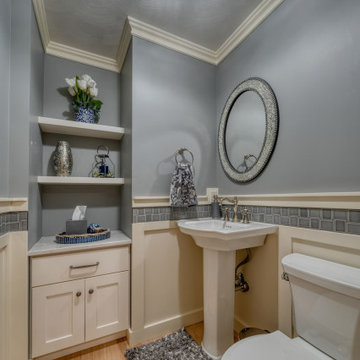
The powder bath was enlarged and treated with custom trim work and continues the modern farmhouse look with open shelving and a pedestal sink.
This is an example of a small farmhouse cloakroom in Other with a two-piece toilet, grey tiles, light hardwood flooring, a pedestal sink, grey worktops and wainscoting.
This is an example of a small farmhouse cloakroom in Other with a two-piece toilet, grey tiles, light hardwood flooring, a pedestal sink, grey worktops and wainscoting.
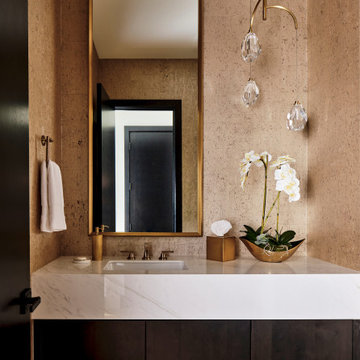
This expansive home features two powder baths. The sleek and elegant main-level powder bath features metallic cork wallpaper and a crystal pendant chandelier, adding an elevated aesthetic to the space. The asymmetrical design adds an unexpected surprise for guests. A waterfall porcelain marble-look countertop and a dark wood floating vanity cabinet complete the space.
Cloakroom Ideas and Designs
12
