Conservatory Ideas and Designs
Refine by:
Budget
Sort by:Popular Today
81 - 100 of 69,898 photos
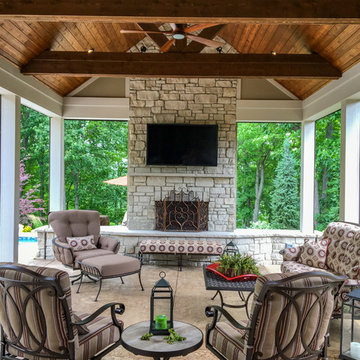
Custom complete home remodel in 2017. The bedrooms, bathrooms, living rooms, basement, dining room, and kitchen were all remodeled. There is a beautiful pool-side outdoor room addition with retractable screens that includes a fireplace, a kitchen, and a living room. On the outside of the outdoor room, there are steps that lead out to the beautiful patio next to the pool.
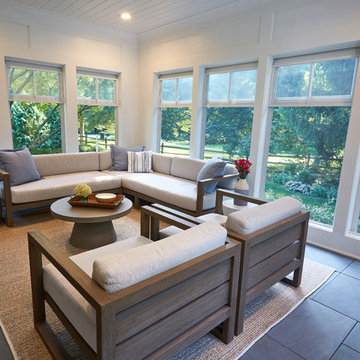
Exterior renovation, and 3-Season Room Addition by J.S. Brown & Co. Photography by Henry Leiter.
This is an example of a classic conservatory in Columbus.
This is an example of a classic conservatory in Columbus.
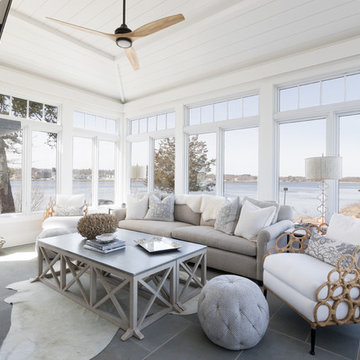
This is an example of a coastal conservatory in Boston with a standard ceiling and grey floors.
Find the right local pro for your project

This is an example of a large traditional conservatory in New York with light hardwood flooring, no fireplace, a standard ceiling and brown floors.

This is an elegant four season room/specialty room designed and built for entertaining.
Photo Credit: Beth Singer Photography
Photo of an expansive modern conservatory in Detroit with travertine flooring, a standard fireplace, a metal fireplace surround, a skylight and grey floors.
Photo of an expansive modern conservatory in Detroit with travertine flooring, a standard fireplace, a metal fireplace surround, a skylight and grey floors.
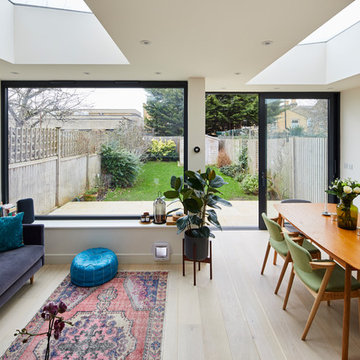
Chris Snook
This is an example of a medium sized modern conservatory in London with light hardwood flooring.
This is an example of a medium sized modern conservatory in London with light hardwood flooring.
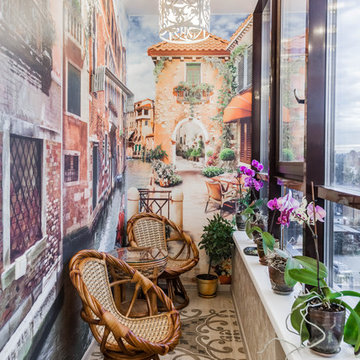
Photo of a shabby-chic style conservatory in Other with a standard ceiling and beige floors.

Photo of a classic conservatory in Boston with medium hardwood flooring, a standard ceiling and brown floors.

This new home was designed to nestle quietly into the rich landscape of rolling pastures and striking mountain views. A wrap around front porch forms a facade that welcomes visitors and hearkens to a time when front porch living was all the entertainment a family needed. White lap siding coupled with a galvanized metal roof and contrasting pops of warmth from the stained door and earthen brick, give this home a timeless feel and classic farmhouse style. The story and a half home has 3 bedrooms and two and half baths. The master suite is located on the main level with two bedrooms and a loft office on the upper level. A beautiful open concept with traditional scale and detailing gives the home historic character and charm. Transom lites, perfectly sized windows, a central foyer with open stair and wide plank heart pine flooring all help to add to the nostalgic feel of this young home. White walls, shiplap details, quartz counters, shaker cabinets, simple trim designs, an abundance of natural light and carefully designed artificial lighting make modest spaces feel large and lend to the homeowner's delight in their new custom home.
Kimberly Kerl
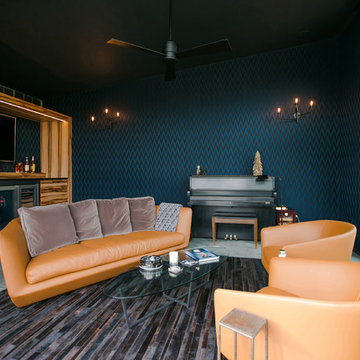
Cigar Room Interior - Midcentury Modern Addition - Brendonwood, Indianapolis - Architect: HAUS | Architecture For Modern Lifestyles - Construction Manager:
WERK | Building Modern - Photo: Jamie Sangar Photography
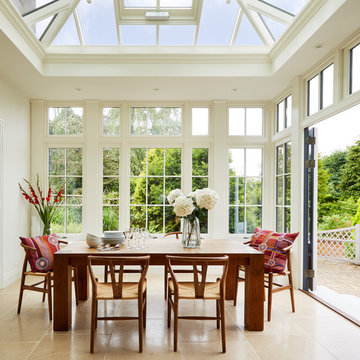
This is an example of a medium sized traditional conservatory in Essex with marble flooring, beige floors and a glass ceiling.
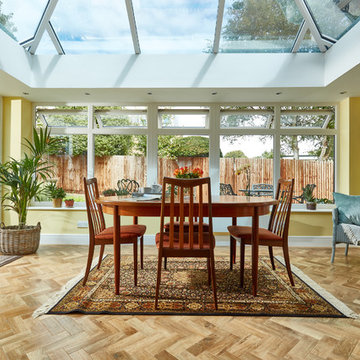
An orangery is a truly modern added living space - it combines all the benefits of a conservatory with an extension, in that it's a particularly strong and stable structure with a beautiful glass roof.
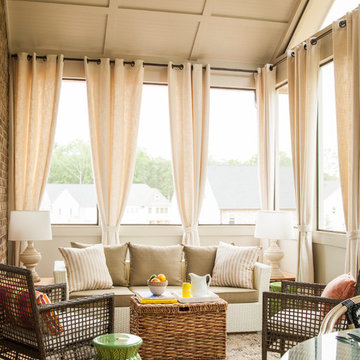
Deborah Whitlaw Llewellyn
Photo of a medium sized classic conservatory in Atlanta with light hardwood flooring, a standard ceiling and beige floors.
Photo of a medium sized classic conservatory in Atlanta with light hardwood flooring, a standard ceiling and beige floors.
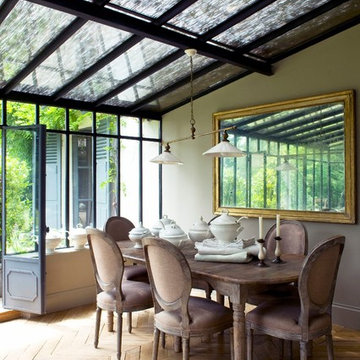
Stephen Clément
Photo of a medium sized classic conservatory in Paris with light hardwood flooring, no fireplace, a glass ceiling and brown floors.
Photo of a medium sized classic conservatory in Paris with light hardwood flooring, no fireplace, a glass ceiling and brown floors.
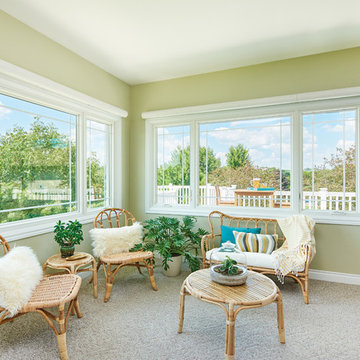
This home features white interior windows with prairie grilles. Each wall has a picture combination window with a casement on each side to let in the breeze.
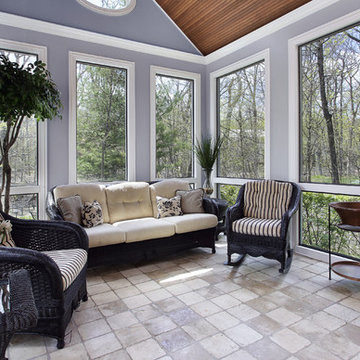
Sandwich panel wood pitched roof, pastel blue lavender painted wall and master mix painted crown molding add some elegant appearance to this porcelain tile transitional sunroom. Large glass windows provide visual access to the outdoors, allow in natural daylight and can provide fresh air and air circulation. Wicker furniture gives an outdoorsy feel of the space.
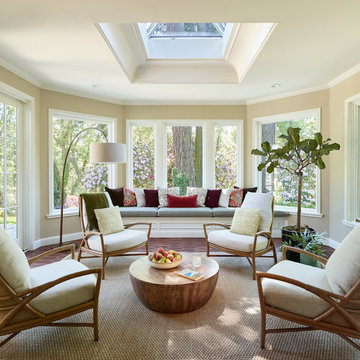
The light filled Sunroom is the perfect spot for entertaining or reading a good book at the window seat.
Project by Portland interior design studio Jenni Leasia Interior Design. Also serving Lake Oswego, West Linn, Vancouver, Sherwood, Camas, Oregon City, Beaverton, and the whole of Greater Portland.
For more about Jenni Leasia Interior Design, click here: https://www.jennileasiadesign.com/
To learn more about this project, click here:
https://www.jennileasiadesign.com/crystal-springs
Conservatory Ideas and Designs
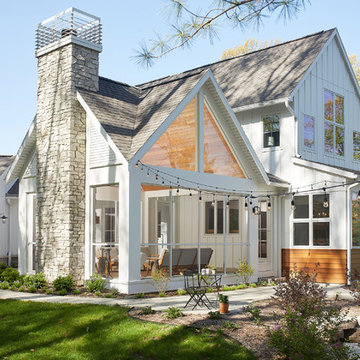
This design blends the recent revival of mid-century aesthetics with the timelessness of a country farmhouse. Each façade features playfully arranged windows tucked under steeply pitched gables. Natural wood lapped siding emphasizes this home's more modern elements, while classic white board & batten covers the core of this house. A rustic stone water table wraps around the base and contours down into the rear view-out terrace.
A Grand ARDA for Custom Home Design goes to
Visbeen Architects, Inc.
Designers: Vision Interiors by Visbeen with AVB Inc
From: East Grand Rapids, Michigan
5

