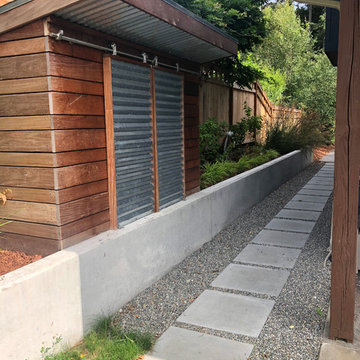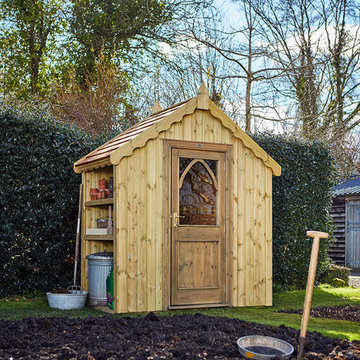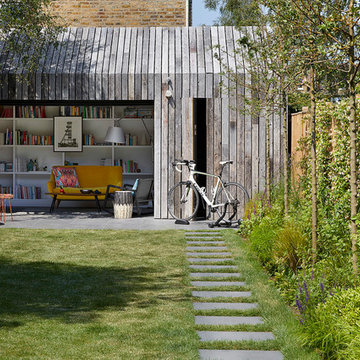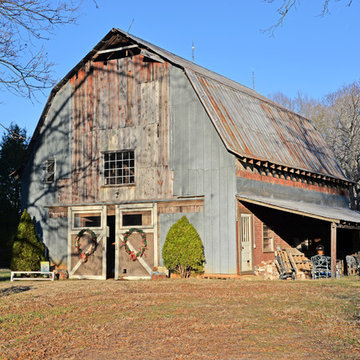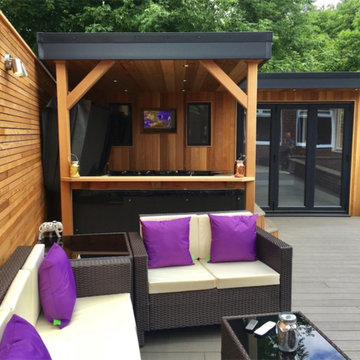Garden Shed and Building Ideas and Designs
Refine by:
Budget
Sort by:Popular Today
161 - 180 of 44,549 photos
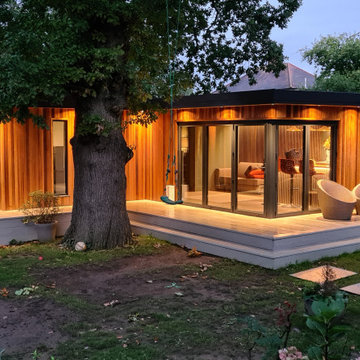
It's always nice to go and visit clients in their finished room and to see how they are adjusting to their new found space.
This bespoke designed and build L shaped room was for our clients Joe & Jo in Surbiton Surrey. The build itself was very challenging as there was a 250 yr old Oak tree in the middle of the garden, which had a Tree preservation order on it, and was very close to the intended site of the Garden room.
The room included an home office for 2 work stations and a utility room, a toilet and washbasin and shower and a lounge complete with a bar.
The outside area was further complimented with a bespoke Millboard decking area.
The room looks amazing at night - what a great space to work rest and play.
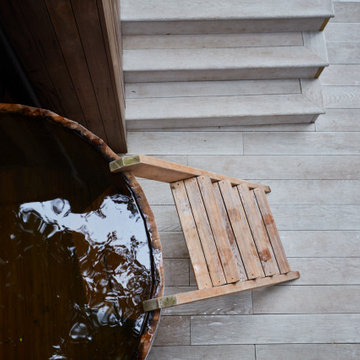
For the full portfolio, see https://blackandmilk.co.uk/interior-design-portfolio/
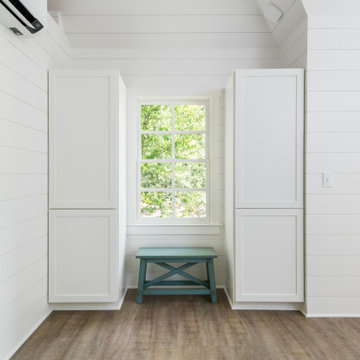
Design ideas for a medium sized traditional detached office/studio/workshop in Atlanta.
Find the right local pro for your project
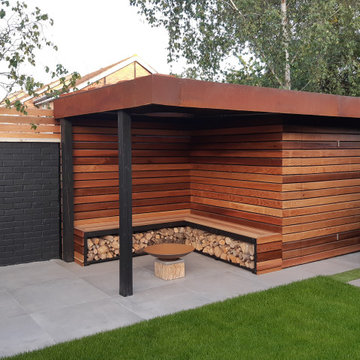
Bespoke Cedar clad shed and covered seating area with fire bowl and log store benches
Design ideas for a small contemporary detached garden shed in Oxfordshire.
Design ideas for a small contemporary detached garden shed in Oxfordshire.
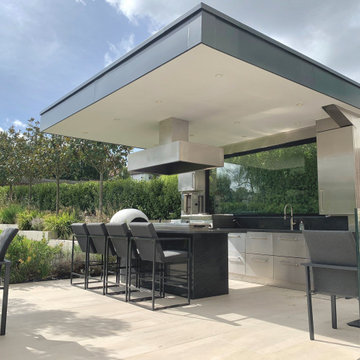
Design ideas for a garden shed and building in London.
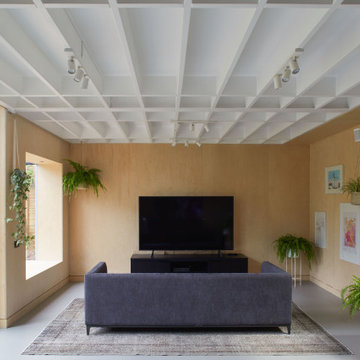
Housed within the building is a multi-functioning space along with kitchen, storage and shower room. The use of timber continues here, with walls clad in a warm, natural, birch-plywood. The mirror at the rear of the kitchen reflects the ever-changing planting outside, providing a sense of space and depth. This, along with a rooflight, and small, planted courtyard, bring additional natural light into the space and make the garden an integral part of the building.
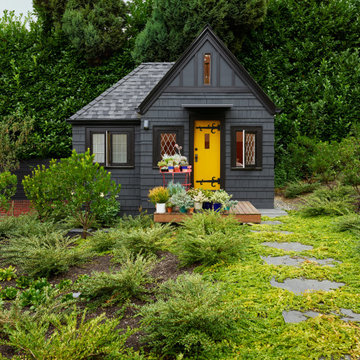
A child’s playhouse has been remodeled into a guesthouse. The cottage includes a bedroom with built in wardrobe and a bathroom. Ceilings are vaulted to maximize height.
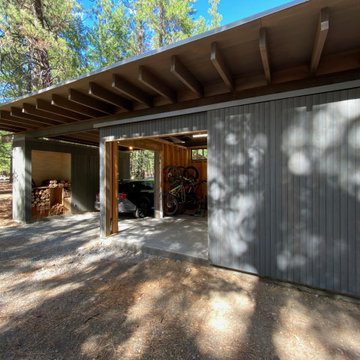
A shed and carport for a Lost River Cabin
This is an example of a small modern detached office/studio/workshop in Other.
This is an example of a small modern detached office/studio/workshop in Other.

At 8.15 meters by 4.65 meters, this is a pretty big garden room! It is also a very striking one. It was designed and built by Swift Garden Rooms in close collaboration with their clients.
Designed to be a home office, the customers' brief was that the building could also be used as an occasional guest bedroom.
Swift Garden Rooms have a Project Planner where you specify the features you would like your garden room to have. When completing the Project Planner, Swift's client said that they wanted to create a garden room with lots of glazing.
The Swift team made this happen with a large set of powder-coated aluminum sliding doors on the front wall and a smaller set of sliding doors on the sidewall. These have been positioned to create a corner of glazing.
Beside the sliding doors on the front wall, a clever triangular window has been positioned. The way this butts into the Cedar cladding is clever. To us, it looks like the Cedar cladding has been folded back to reveal the window!
The sliding doors lead out onto a custom-designed, grey composite deck area. This helps connect the garden room with the garden it sits in.
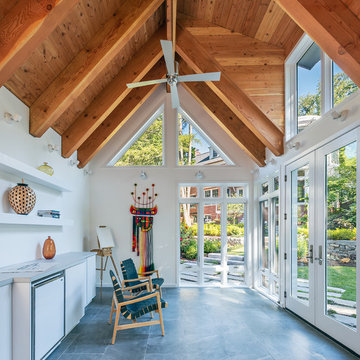
Design ideas for a contemporary detached office/studio/workshop in DC Metro.
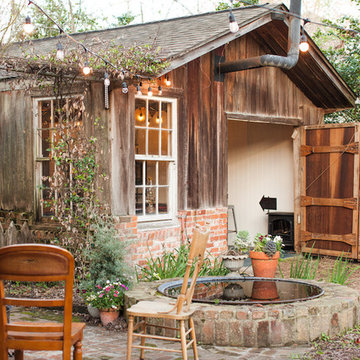
Photography: Jen Burner Photography
This is an example of a large country detached guesthouse in New Orleans.
This is an example of a large country detached guesthouse in New Orleans.
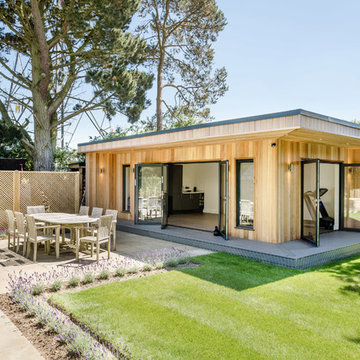
Brief Description of Works:
- Construction of large concrete base for steel
storage unit & greenhouse
- Formation of timber planting bays, log store
and compost storage areas and installing
trellis fencing
- Forming new pathways & patio area
- Full construction from for external cedar
cladded garden room foundations through to
internal decoration works
Photo credit: David Horder (Lens Flair Digital) http://lensflairdigital.co.uk/
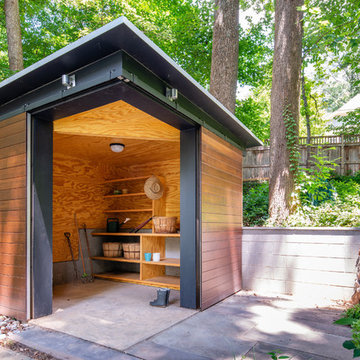
John Cole Photography
Inspiration for a modern garden shed and building in DC Metro.
Inspiration for a modern garden shed and building in DC Metro.
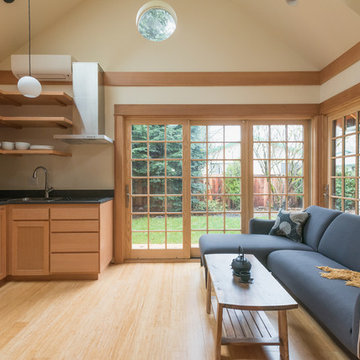
Living/Dining/Kitchen/Bedroom = Studio ADU!
Photo by: Peter Chee Photography
Photo of a world-inspired detached guesthouse in Portland.
Photo of a world-inspired detached guesthouse in Portland.
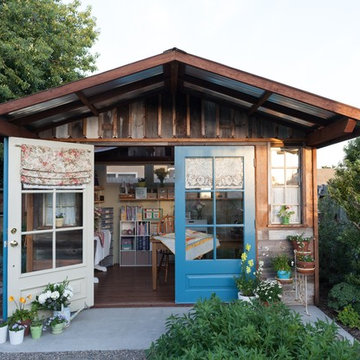
Photo of a medium sized romantic detached garden shed and building in San Luis Obispo.
Garden Shed and Building Ideas and Designs
9
