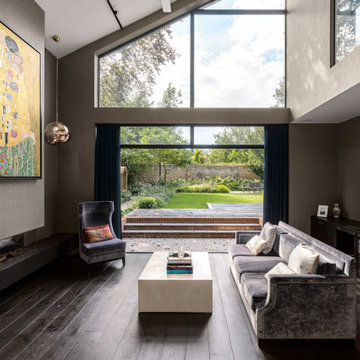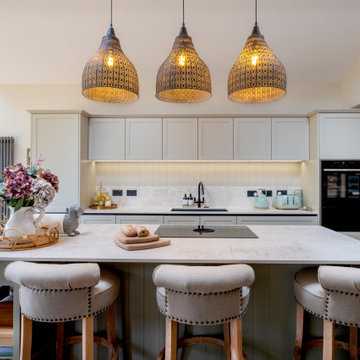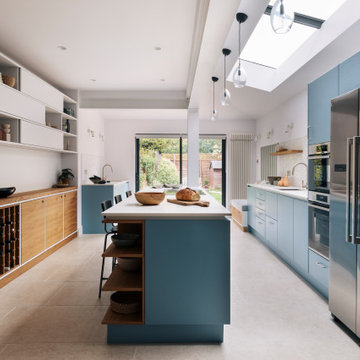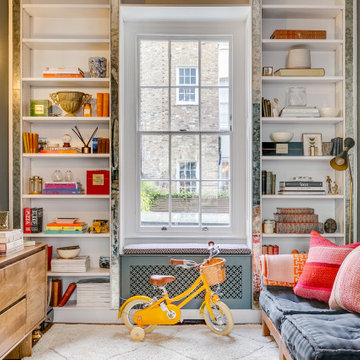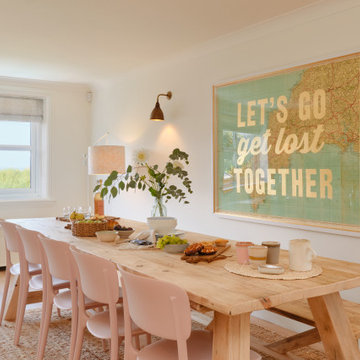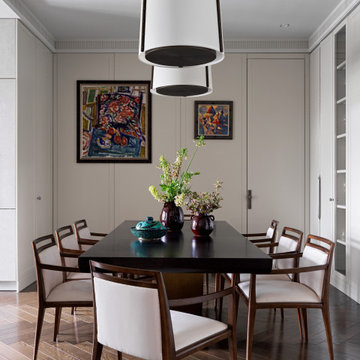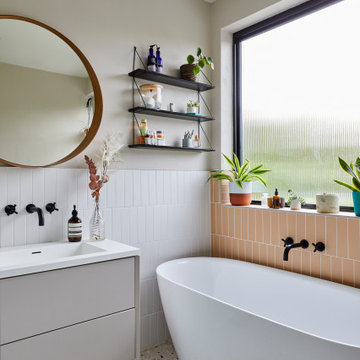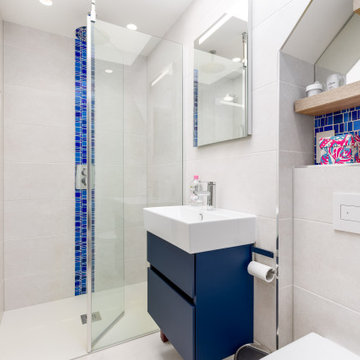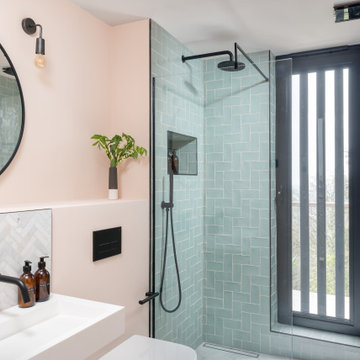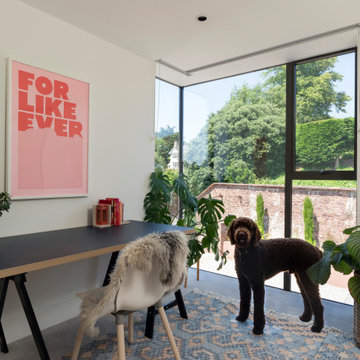28,655,152 Home Design Ideas, Pictures and Inspiration

Photo of a traditional l-shaped kitchen in Oxfordshire with a submerged sink, shaker cabinets, grey cabinets, white splashback, stone slab splashback, black appliances, light hardwood flooring, an island, beige floors and white worktops.
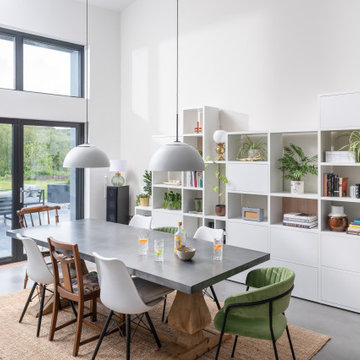
Inspiration for a large contemporary open plan dining room in Devon with white walls and grey floors.

A modern stylish kitchen designed by piqu and supplied by our German manufacturer Ballerina. The crisp white handleless cabinets are paired with a dark beautifully patterned Caesarstone called Vanilla Noir. A black Quooker tap and appliances from Siemen's Studioline range reinforce the luxurious and sleek design.
Find the right local pro for your project
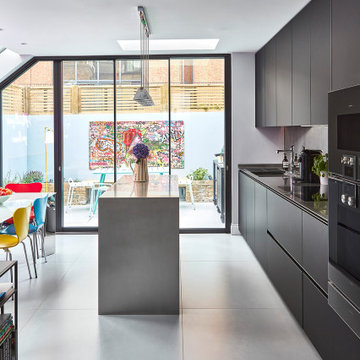
sleek kitchen with stainless steel worktop
This is an example of a contemporary kitchen in London.
This is an example of a contemporary kitchen in London.
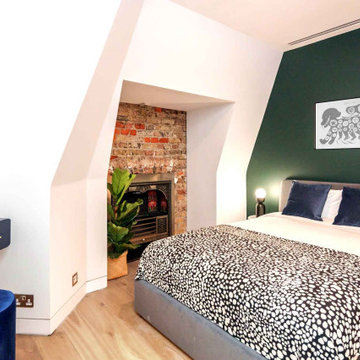
Interior design of nine apartments over two buildings in central London for international serviced apartment brand Kula.
The properties consist of a mix of studios, one, two and three bedroom apartments, two of which are two-story penthouses, all with varying floorplans. Creating a sense of cool comfort and understated contemporary luxury was a key part of the concept and design.
Sourcing and curating the art prints from independent artists and galleries was particularly important throughout this project, the eclectic mix of limited edition and hand finished pieces differ per apartment, giving a sense of individuality to each one whilst still maintaining the overall aesthetic.

Tucked away in a row of terraced houses in Stoke Newington, this Victorian home has been renovated into a contemporary modernised property with numerous architectural glazing features to maximise natural light and give the appearance of greater internal space. 21st-Century living dictates bright sociable spaces that are more compatible with modern family life. A combination of different window features plus a few neat architectural tricks visually connect the numerous spaces…
A contemporary glazed roof over the rebuilt side extension on the lower ground floor floods the interior of the property with glorious natural light. A large angled rooflight over the stairway is bonded to the end of the flat glass rooflights over the side extension. This provides a seamless transition as you move through the different levels of the property and directs the eye downwards into extended areas making the room feel much bigger. The SUNFLEX bifold doors at the rear of the kitchen leading into the garden link the internal and external spaces extremely well. More lovely light cascades in through the doors, whether they are open or shut. A cute window seat makes for a fabulous personal space to be able to enjoy the outside views within the comfort of the home too.
A frameless glass balustrade descending the stairwell permits the passage of light through the property and whilst it provides a necessary partition to separate the areas, it removes any visual obstruction between them so they still feel unified. The clever use of space and adaption of flooring levels has significantly transformed the property, making it an extremely desirable home with fantastic living areas. No wonder it sold for nearly two million recently!

View from the main reception room out across the double-height dining space to the rear garden beyond. The new staircase linking to the lower ground floor level is striking in its detailing with conceal LED lighting and polished plaster walling.
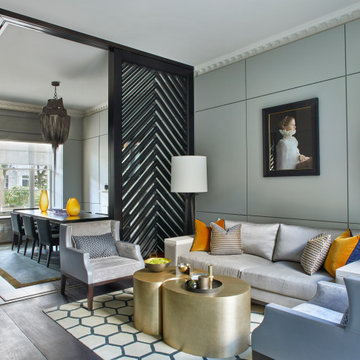
This is an example of a contemporary living room in London with grey walls, dark hardwood flooring, brown floors and panelled walls.

We carried out a full refurbishment and remodelling of this wonderful grade II listed villa, located in North Kensington.
Complete with a home library, open fireplaces throughout and use of original wooden beams. This home merges the old and the new perfectly.
Photography – Signature Agency
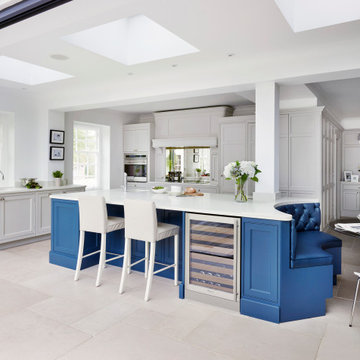
Classic l-shaped kitchen/diner in Essex with beaded cabinets, grey cabinets, stainless steel appliances, an island, grey floors and white worktops.
28,655,152 Home Design Ideas, Pictures and Inspiration
10




















