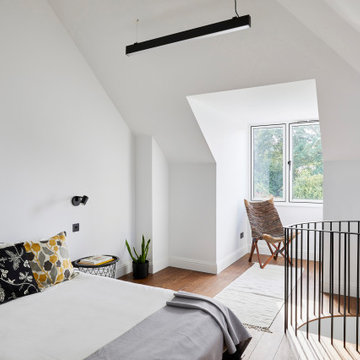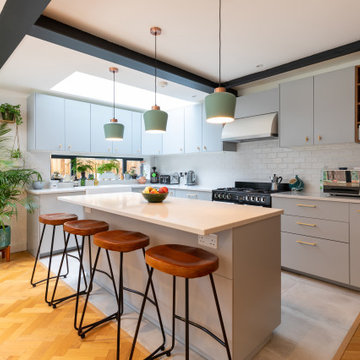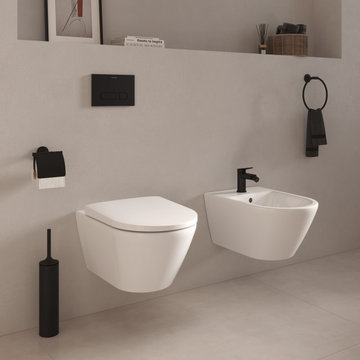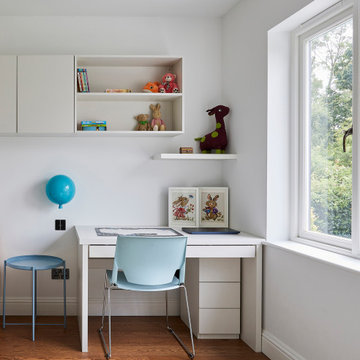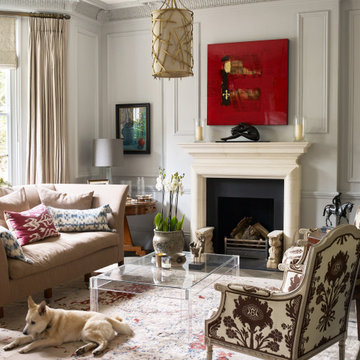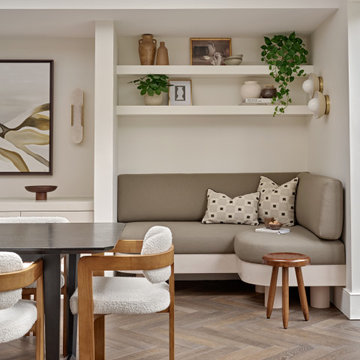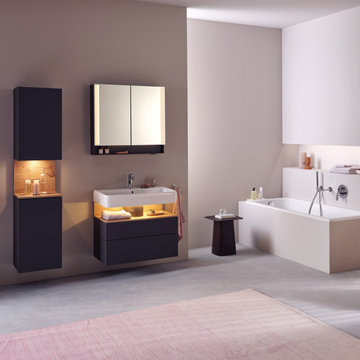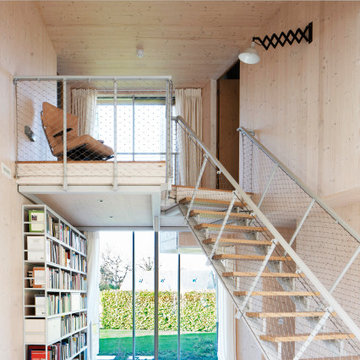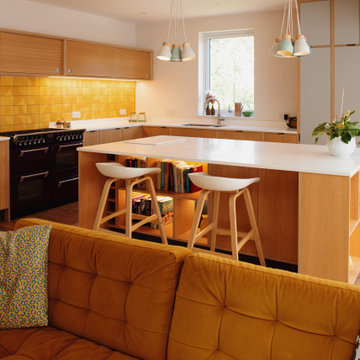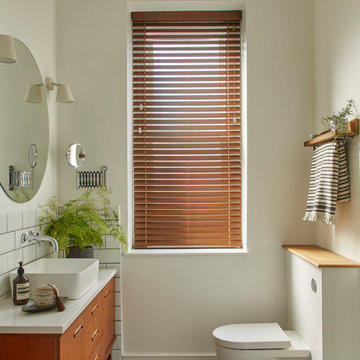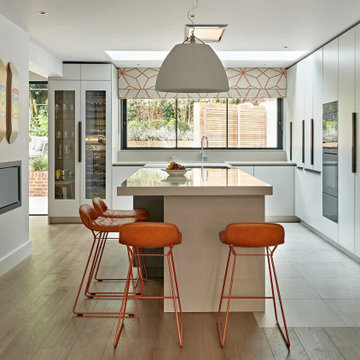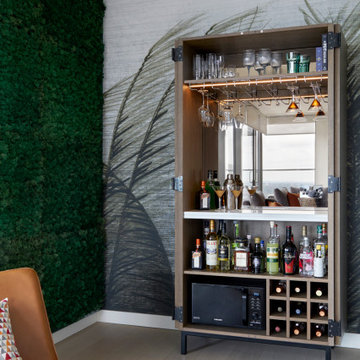28,686,400 Home Design Ideas, Pictures and Inspiration

This image features the main reception room, designed to exude a sense of formal elegance while providing a comfortable and inviting atmosphere. The room’s interior design is a testament to the intent of the company to blend classic elements with contemporary style.
At the heart of the room is a traditional black marble fireplace, which anchors the space and adds a sense of grandeur. Flanking the fireplace are built-in shelving units painted in a soft grey, displaying a curated selection of decorative items and books that add a personal touch to the room. The shelves are also efficiently utilized with a discreetly integrated television, ensuring that functionality accompanies the room's aesthetics.
Above, a dramatic modern chandelier with cascading white elements draws the eye upward to the detailed crown molding, highlighting the room’s high ceilings and the architectural beauty of the space. Luxurious white sofas offer ample seating, their clean lines and plush cushions inviting guests to relax. Accent armchairs with a bold geometric pattern introduce a dynamic contrast to the room, while a marble coffee table centers the seating area with its organic shape and material.
The soft neutral color palette is enriched with textured throw pillows, and a large area rug in a light hue defines the seating area and adds a layer of warmth over the herringbone wood flooring. Draped curtains frame the window, softening the natural light that enhances the room’s airy feel.
This reception room reflects the company’s design philosophy of creating spaces that are timeless and refined, yet functional and welcoming, showcasing a commitment to craftsmanship, detail, and harmonious design.
Find the right local pro for your project
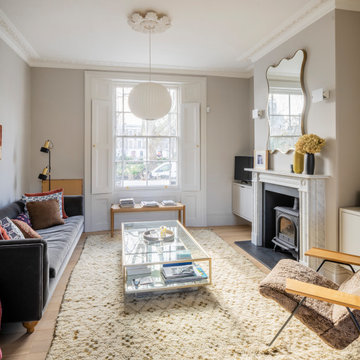
Living room with fireplace.
Armchair by Robin Day
Victorian living room in London.
Victorian living room in London.
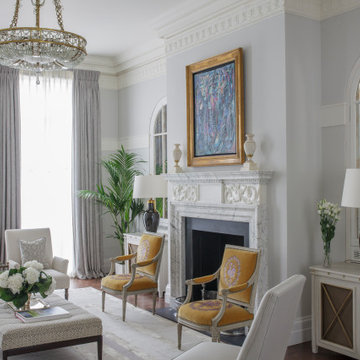
Design ideas for a traditional formal living room in London with grey walls, dark hardwood flooring, a standard fireplace and brown floors.
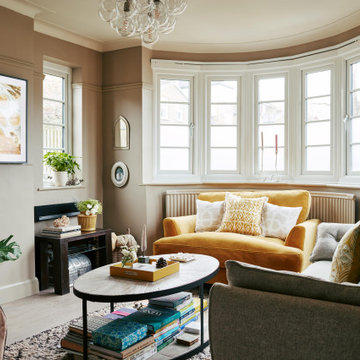
This is an example of a classic living room in London with brown walls, a wall mounted tv, light hardwood flooring and beige floors.

Photo of a large eclectic enclosed games room in London with beige walls, light hardwood flooring, no fireplace, a stone fireplace surround and beige floors.
Reload the page to not see this specific ad anymore

Photo of a traditional l-shaped kitchen in Oxfordshire with a submerged sink, shaker cabinets, grey cabinets, white splashback, stone slab splashback, black appliances, light hardwood flooring, an island, beige floors and white worktops.
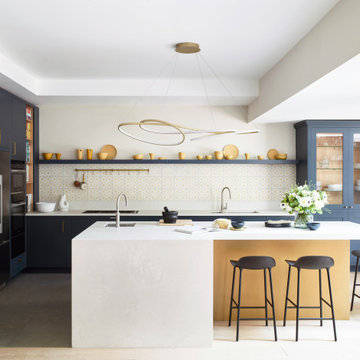
The inspiration behind this design came from the ‘L’ shape layout of the open plan kitchen, dining and living room. Key views of the garden informed the design of the banquette seating. It was designed to adjoin the kitchen and create a comfortable and inviting space for day-to-day family living, as well as entertaining. The clients love to cook so a functional and sociable space was very important. The hob and main sink were designed on the back run to give a large stretch of worktop on the island for preparation and serving space. The breakfast bar on the island created a social space for family and guests. The island featured a beautiful hand-painted brass/gold effect panelling, which was inspired by the pendant light above the island and warm gold colour in the tiles on the splashback.
Architects: Simon Whitehead www.simonwhitehead.com
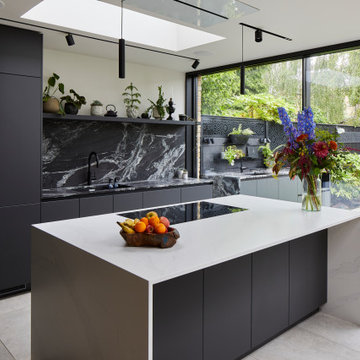
A beautiful bespoke indoor kitchen that links effortlessly to the outdoors. The sliding doors can be opened to provide a kitchen in a single line layout with an outdoor food preparation and cooking space – perfect for entertaining and family life.
Stunning Black Beauty Sensa stone helps to link the spaces with a full height upstand and work surface. This has been coupled with Silestone Eternal Staturio on the waterfall kitchen island in a matt finish. Matt black handleless kitchen cabinetry, a black Quooker tap, black Blanco undermount sink and appliances from Miele complete this super stylish and sophisticated kitchen in Lewisham.
Reload the page to not see this specific ad anymore

Inspiration for a small contemporary cloakroom in London with flat-panel cabinets, blue cabinets, a wall mounted toilet, blue tiles, metro tiles, blue walls, porcelain flooring, a built-in sink, engineered stone worktops, white floors, white worktops and a floating vanity unit.
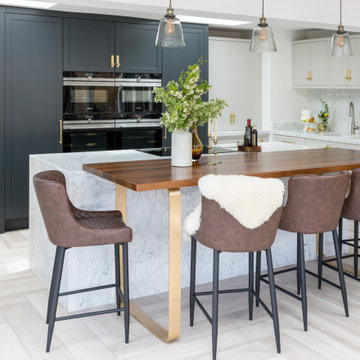
We are delighted to again be a finalist in the British Design and Manufacturing category of the Designer K&B Awards. We’ve been honoured to receive several awards for our designs in the past and here are some of our winning/nominated designs....
28,686,400 Home Design Ideas, Pictures and Inspiration
Reload the page to not see this specific ad anymore

Master bedroom en-suite
This is an example of a small contemporary grey and pink ensuite bathroom in Gloucestershire with flat-panel cabinets, grey cabinets, an alcove shower, grey tiles, porcelain tiles, pink walls, porcelain flooring, a wall-mounted sink, tiled worktops, grey floors, a hinged door, grey worktops, a wall niche, a single sink and a floating vanity unit.
This is an example of a small contemporary grey and pink ensuite bathroom in Gloucestershire with flat-panel cabinets, grey cabinets, an alcove shower, grey tiles, porcelain tiles, pink walls, porcelain flooring, a wall-mounted sink, tiled worktops, grey floors, a hinged door, grey worktops, a wall niche, a single sink and a floating vanity unit.
17




















