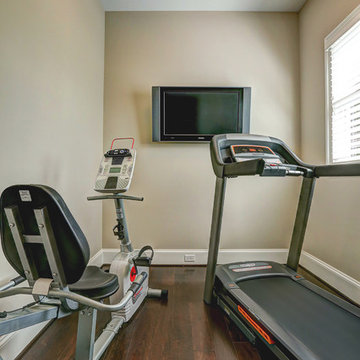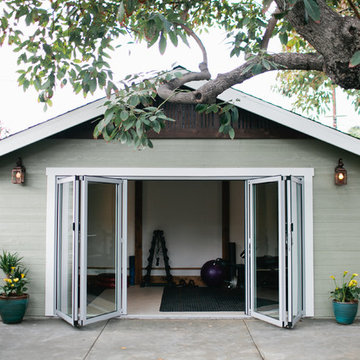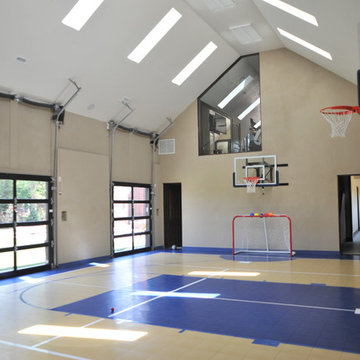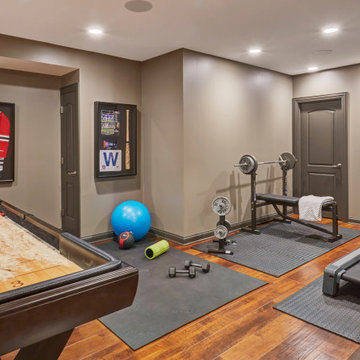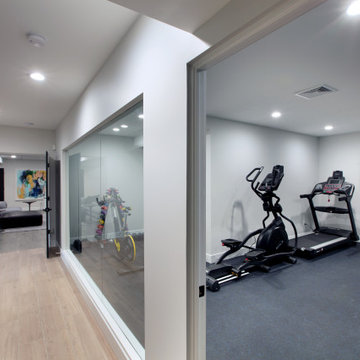Home Gym Ideas and Designs
Refine by:
Budget
Sort by:Popular Today
181 - 200 of 29,338 photos
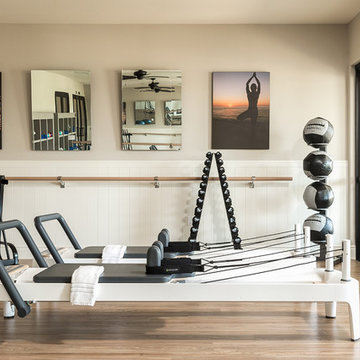
This pilates/yoga room was tiny but works great for the clients. We hung the artwork and mirrors on an angle so that they could see themselves while they are working out. the vinyl wood floors were a perfect option for this room.
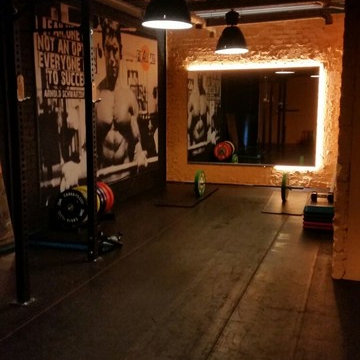
A very satisfying collaboration with Fit all day. BINK lampen supplied featured lighting within the newly refurbished gym. These are salvaged factory shades out of a goverment depot from Czech Republic.
Find the right local pro for your project
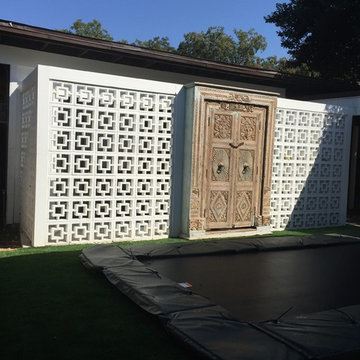
A small covered porch was converted into a gym. A screened area for outdoor yoga was created in front of the gym and the owner installed an in-ground trampoline. An old armoire was used as the gate to the screened patio and gym
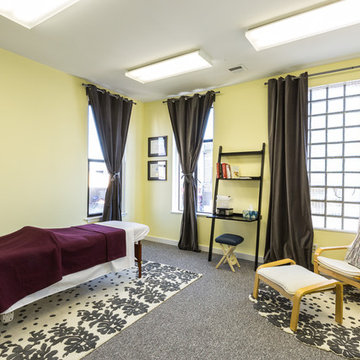
This Jersey City, NJ space was the first permanent ‘home’ for the yoga studio, so it was essential for us to listen well and design a space to serve their needs for years to come. Through our design process, we helped to guide the owners through the fit-out of their new studio location that required minimal demolition and disruption to the existing space.
Together, we converted a space originally used as a preschool into a welcoming, spacious yoga studio for local yogis. We created one main yoga studio by combining four small classrooms into a single larger space with new walls, while all the other program spaces (including designated areas for holistic treatments, massage, and bodywork) were accommodated into pre-existing rooms.
Our team completed all demo, sheetrock, electrical, and painting aspects of the project. (The studio owners did some of the work themselves, and a different company installed the flooring and carpets.) The results speak for themselves: a peaceful, restorative space to facilitate health and healing for the studio’s community.
Looking to renovate your place of business? Contact the Houseplay team; we’ll help make it happen!
Photo Credit: Anne Ruthmann Photography
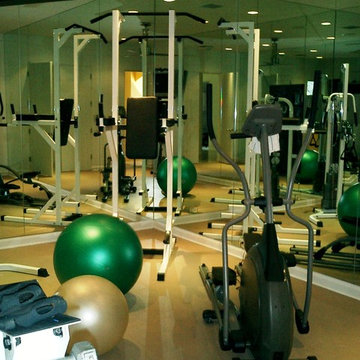
The exercise room is fully equipped, and has two glass mirrored walls.
Large modern home gym in San Diego with beige walls and lino flooring.
Large modern home gym in San Diego with beige walls and lino flooring.

1/2 basketball court
James Dixon - Architect,
Keuka Studios, inc. - Cable Railing and Stair builder,
Whetstone Builders, Inc. - GC,
Kast Photographic - Photography
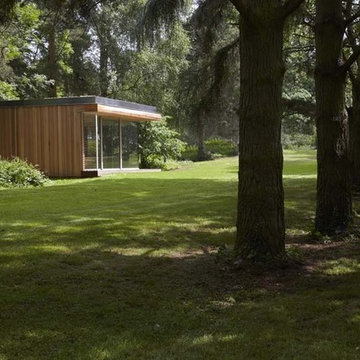
External view of the Pilates studio, nestled in private woodland. Externally clad in cedar with custom stainless steel details and a Bauder green roof system.
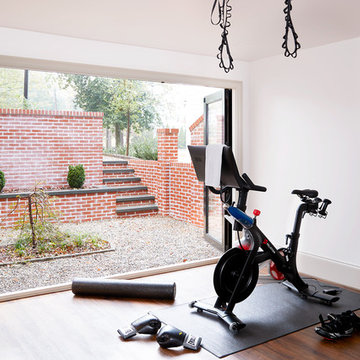
Design ideas for a traditional home gym in Other with white walls, dark hardwood flooring and brown floors.
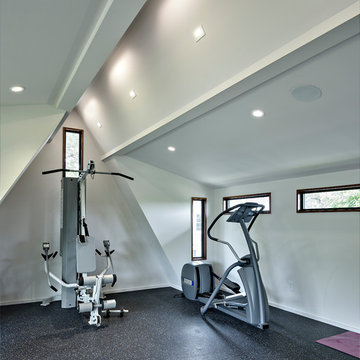
C. L. Fry Photo
Design ideas for a classic multi-use home gym in Austin with white walls and black floors.
Design ideas for a classic multi-use home gym in Austin with white walls and black floors.

In September of 2015, Boston magazine opened its eleventh Design Home project at Turner Hill, a residential, luxury golf community in Ipswich, MA. The featured unit is a three story residence with an eclectic, sophisticated style. Situated just miles from the ocean, this idyllic residence has top of the line appliances, exquisite millwork, and lush furnishings.
Landry & Arcari Rugs and Carpeting consulted with lead designer Chelsi Christensen and provided over a dozen rugs for this project. For more information about the Design Home, please visit:
http://www.bostonmagazine.com/designhome2015/
Designer: Chelsi Christensen, Design East Interiors,
Photographer: Michael J. Lee
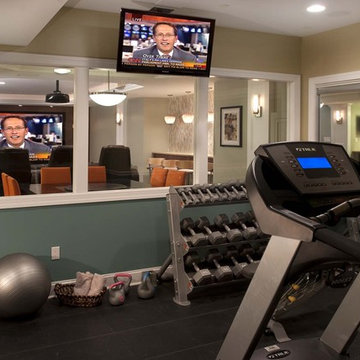
The lower level was converted to a terrific family entertainment space featuring a bar, open media area, billiards area and exercise room that looks out onto the whole area or by dropping the shades it becomes private
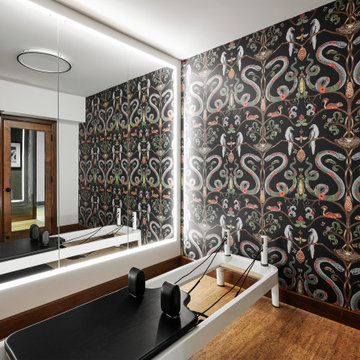
This small but mighty home gym features fun wallpaper, cork flooring, a mirror with a lit reveal, a Swedish ladder system, and custom casework.
Photo of a small contemporary home gym in Portland with white walls, cork flooring and brown floors.
Photo of a small contemporary home gym in Portland with white walls, cork flooring and brown floors.
Home Gym Ideas and Designs

New build dreams always require a clear design vision and this 3,650 sf home exemplifies that. Our clients desired a stylish, modern aesthetic with timeless elements to create balance throughout their home. With our clients intention in mind, we achieved an open concept floor plan complimented by an eye-catching open riser staircase. Custom designed features are showcased throughout, combined with glass and stone elements, subtle wood tones, and hand selected finishes.
The entire home was designed with purpose and styled with carefully curated furnishings and decor that ties these complimenting elements together to achieve the end goal. At Avid Interior Design, our goal is to always take a highly conscious, detailed approach with our clients. With that focus for our Altadore project, we were able to create the desirable balance between timeless and modern, to make one more dream come true.
10
