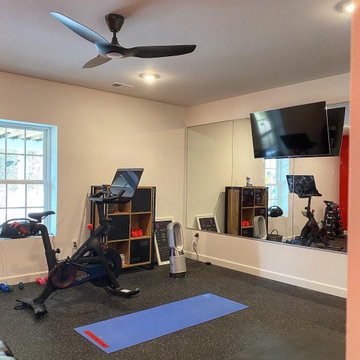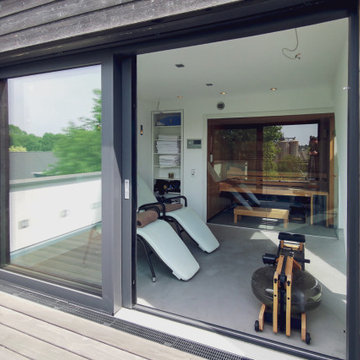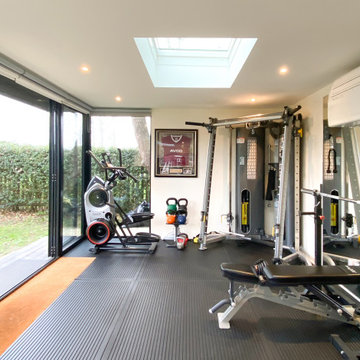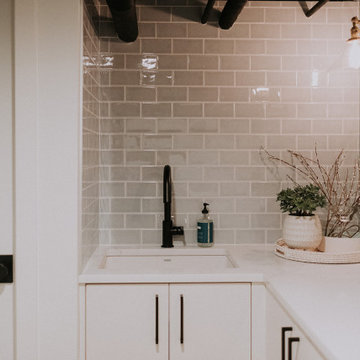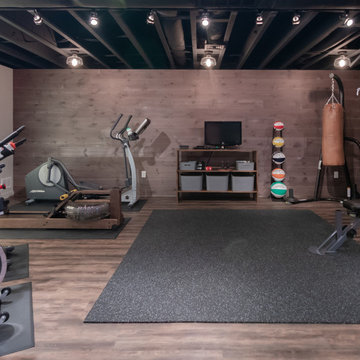Home Gym Ideas and Designs
Refine by:
Budget
Sort by:Popular Today
21 - 40 of 29,117 photos

This 4,500 sq ft basement in Long Island is high on luxe, style, and fun. It has a full gym, golf simulator, arcade room, home theater, bar, full bath, storage, and an entry mud area. The palette is tight with a wood tile pattern to define areas and keep the space integrated. We used an open floor plan but still kept each space defined. The golf simulator ceiling is deep blue to simulate the night sky. It works with the room/doors that are integrated into the paneling — on shiplap and blue. We also added lights on the shuffleboard and integrated inset gym mirrors into the shiplap. We integrated ductwork and HVAC into the columns and ceiling, a brass foot rail at the bar, and pop-up chargers and a USB in the theater and the bar. The center arm of the theater seats can be raised for cuddling. LED lights have been added to the stone at the threshold of the arcade, and the games in the arcade are turned on with a light switch.
---
Project designed by Long Island interior design studio Annette Jaffe Interiors. They serve Long Island including the Hamptons, as well as NYC, the tri-state area, and Boca Raton, FL.
For more about Annette Jaffe Interiors, click here:
https://annettejaffeinteriors.com/
To learn more about this project, click here:
https://annettejaffeinteriors.com/basement-entertainment-renovation-long-island/
Find the right local pro for your project
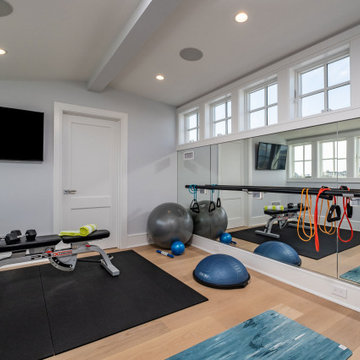
This is an example of a nautical home gym in Philadelphia with a feature wall.
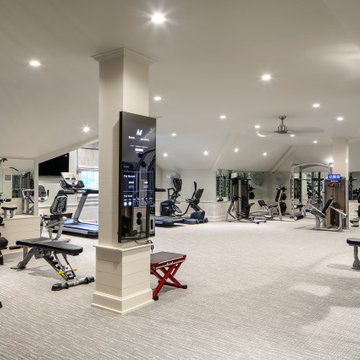
Photo of an expansive classic multi-use home gym in New Orleans with white walls, carpet and grey floors.

St. Charles Sport Model - Tradition Collection
Pricing, floorplans, virtual tours, community information & more at https://www.robertthomashomes.com/

Photo of a medium sized modern home gym in Other with white walls, brown floors and concrete flooring.

Golf simulator in lower level
Inspiration for a medium sized classic multi-use home gym in Cincinnati with grey walls, carpet and black floors.
Inspiration for a medium sized classic multi-use home gym in Cincinnati with grey walls, carpet and black floors.
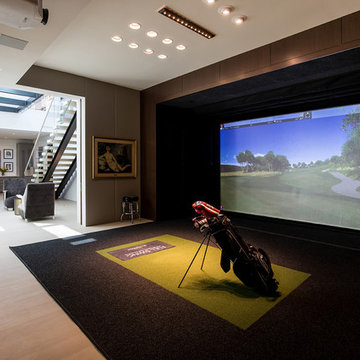
Trousdale Beverly Hills luxury home modern virtual golf simulator sports area. Photo by Jason Speth.
This is an example of an expansive modern indoor sports court in Los Angeles with black walls, beige floors, a drop ceiling and a feature wall.
This is an example of an expansive modern indoor sports court in Los Angeles with black walls, beige floors, a drop ceiling and a feature wall.
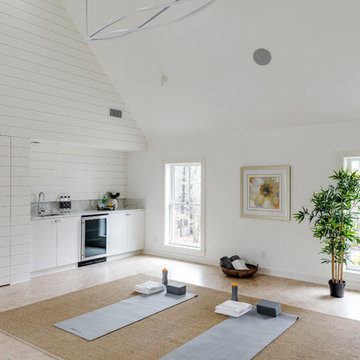
Photo of a large traditional home yoga studio in Boston with white walls, cork flooring and brown floors.

Modern Farmhouse designed for entertainment and gatherings. French doors leading into the main part of the home and trim details everywhere. Shiplap, board and batten, tray ceiling details, custom barrel tables are all part of this modern farmhouse design.
Half bath with a custom vanity. Clean modern windows. Living room has a fireplace with custom cabinets and custom barn beam mantel with ship lap above. The Master Bath has a beautiful tub for soaking and a spacious walk in shower. Front entry has a beautiful custom ceiling treatment.
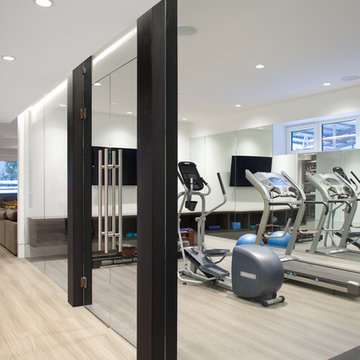
Christina Faminoff
This is an example of a contemporary multi-use home gym in Vancouver with white walls and beige floors.
This is an example of a contemporary multi-use home gym in Vancouver with white walls and beige floors.
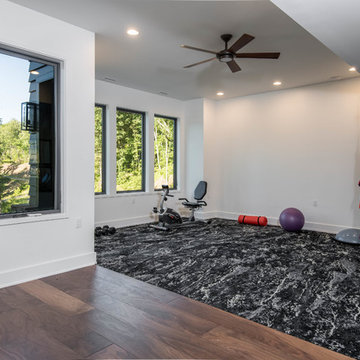
Photo of a medium sized rustic multi-use home gym in Other with white walls, carpet and black floors.

Medium sized classic home weight room in Salt Lake City with beige walls, light hardwood flooring and beige floors.
Home Gym Ideas and Designs
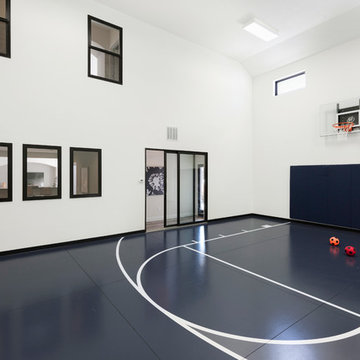
Sport court in Minnetonka Country Club.
Photo by Spacecrafting
Inspiration for an expansive traditional indoor sports court in Minneapolis with white walls and multi-coloured floors.
Inspiration for an expansive traditional indoor sports court in Minneapolis with white walls and multi-coloured floors.
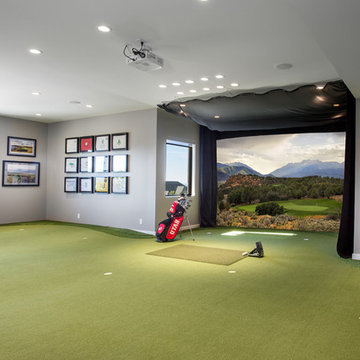
Photo of a medium sized contemporary multi-use home gym in Salt Lake City with grey walls and green floors.
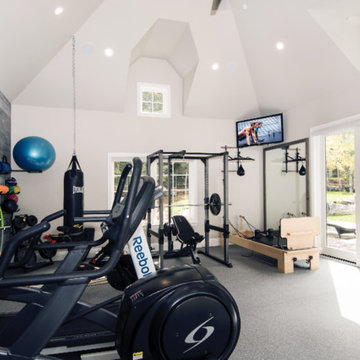
Photo of an expansive classic multi-use home gym in Denver with grey walls and grey floors.
2
