Kids' Room and Nursery Ideas and Designs
Refine by:
Budget
Sort by:Popular Today
81 - 100 of 18,994 photos
Item 1 of 2
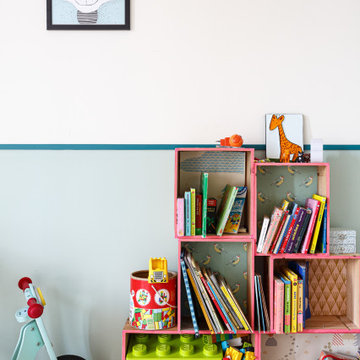
Nos clients, une famille avec 3 enfants, ont fait l'achat d'un bien de 124 m² dans l'Ouest Parisien. Ils souhaitaient adapter à leur goût leur nouvel appartement. Pour cela, ils ont fait appel à @advstudio_ai et notre agence.
L'objectif était de créer un intérieur au look urbain, dynamique, coloré. Chaque pièce possède sa palette de couleurs. Ainsi dans le couloir, on est accueilli par une entrée bleue Yves Klein et des étagères déstructurées sur mesure. Les chambres sont tantôt bleu doux ou intense ou encore vert d'eau. La SDB, elle, arbore un côté plus minimaliste avec sa palette de gris, noirs et blancs.
La pièce de vie, espace majeur du projet, possède plusieurs facettes. Elle est à la fois une cuisine, une salle TV, un petit salon ou encore une salle à manger. Conformément au fil rouge directeur du projet, chaque coin possède sa propre identité mais se marie à merveille avec l'ensemble.
Ce projet a bénéficié de quelques ajustements sur mesure : le mur de brique et le hamac qui donnent un côté urbain atypique au coin TV ; les bureaux, la bibliothèque et la mezzanine qui ont permis de créer des rangements élégants, adaptés à l'espace.

This kids bunk bed room has a camping and outdoor vibe. The kids love hiking and being outdoors and this room was perfect for some mountain decals and a little pretend fireplace. We also added custom cabinets around the reading nook bench under the window.
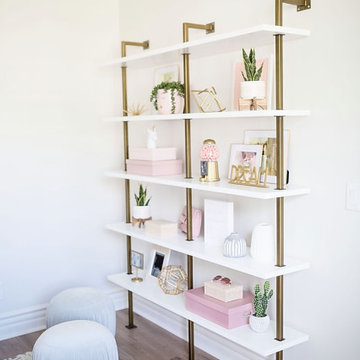
Inspiration for a medium sized classic teen’s room for girls in Phoenix with white walls and brown floors.
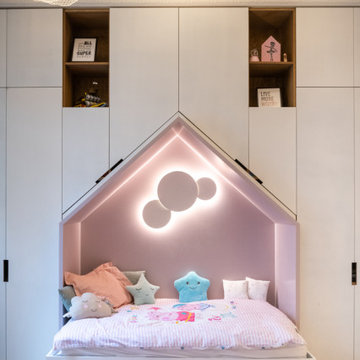
This project is the result of research and work lasting several months. This magnificent Haussmannian apartment will inspire you if you are looking for refined and original inspiration.
Here the lights are decorative objects in their own right. Sometimes they take the form of a cloud in the children's room, delicate bubbles in the parents' or floating halos in the living rooms.
The majestic kitchen completely hugs the long wall. It is a unique creation by eggersmann by Paul & Benjamin. A very important piece for the family, it has been designed both to allow them to meet and to welcome official invitations.
The master bathroom is a work of art. There is a minimalist Italian stone shower. Wood gives the room a chic side without being too conspicuous. It is the same wood used for the construction of boats: solid, noble and above all waterproof.
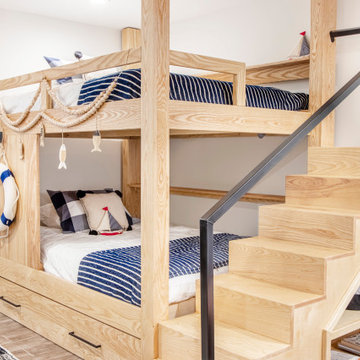
Kids Bunk room with a Lake Theme
Small modern toddler’s room for boys in Dallas with white walls.
Small modern toddler’s room for boys in Dallas with white walls.
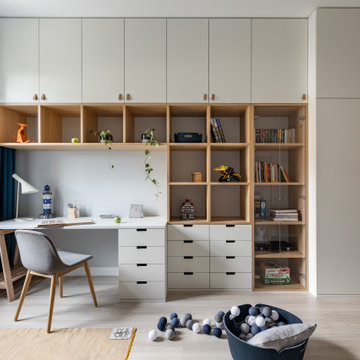
Photo of a medium sized scandi children’s room for boys in Saint Petersburg with white walls and medium hardwood flooring.
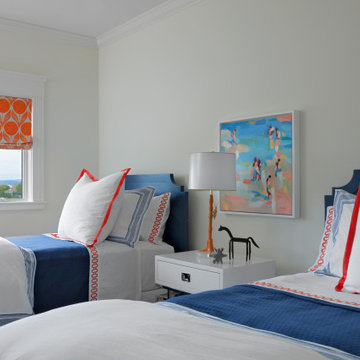
Medium sized beach style gender neutral kids' bedroom in Other with white walls, carpet and beige floors.
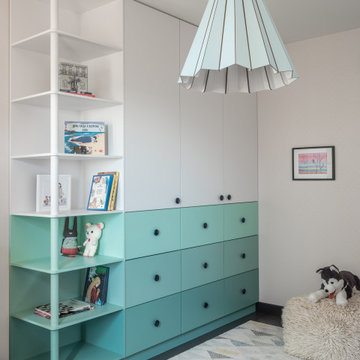
Дизайнер интерьера - Татьяна Архипова, фото - Михаил Лоскутов
Medium sized contemporary gender neutral children’s room in Moscow with grey walls, laminate floors and black floors.
Medium sized contemporary gender neutral children’s room in Moscow with grey walls, laminate floors and black floors.
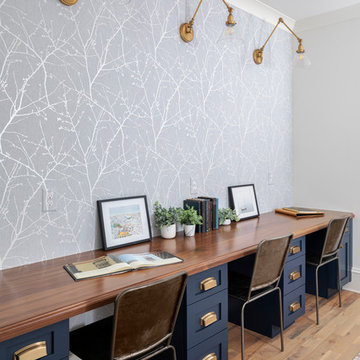
Medium sized classic gender neutral kids' bedroom in Charlotte with multi-coloured walls and light hardwood flooring.
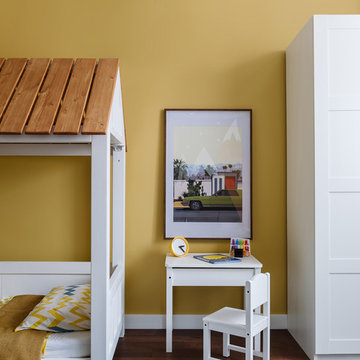
Medium sized contemporary toddler’s room for boys in Moscow with dark hardwood flooring and yellow walls.
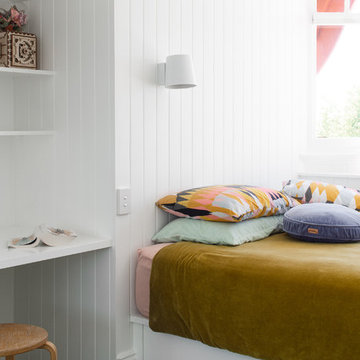
The project was the result of a highly collaborative design process between the client and architect. This collaboration led to a design outcome which prioritised light, expanding volumes and increasing connectivity both within the home and out to the garden.
Within the complex original plan, rational solutions were found to make sense of late twentieth century extensions and underutilised spaces. Compartmentalised spaces have been reprogrammed to allow for generous open plan living. A series of internal voids were used to promote social connection across and between floors, while introducing new light into the depths of the home.

Playroom & craft room: We transformed a large suburban New Jersey basement into a farmhouse inspired, kids playroom and craft room. Kid-friendly custom millwork cube and bench storage was designed to store ample toys and books, using mixed wood and metal materials for texture. The vibrant, gender-neutral color palette stands out on the neutral walls and floor and sophisticated black accents in the art, mid-century wall sconces, and hardware. The addition of a teepee to the play area was the perfect, fun finishing touch!
This kids space is adjacent to an open-concept family-friendly media room, which mirrors the same color palette and materials with a more grown-up look. See the full project to view media room.
Photo Credits: Erin Coren, Curated Nest Interiors
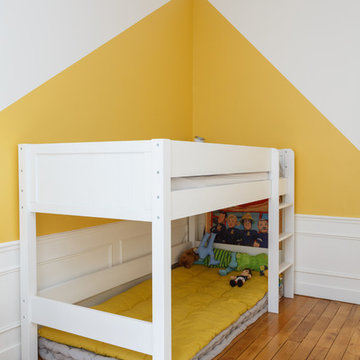
Les propriétaires souhaitaient créer un cocon douillet avec simplement quelques pointes de couleurs acidulées. Nos experts n’ont pas hésité une seule seconde : des murs bicolores permettraient de personnaliser l’espace sans l’alourdir.
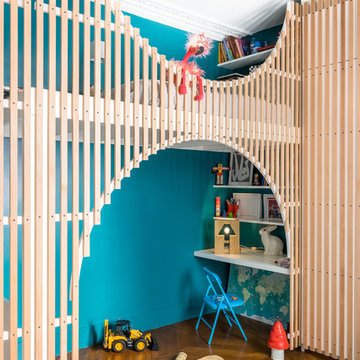
Nicolas Aubert-Maguéro
Contemporary children’s room in Paris with blue walls, medium hardwood flooring and brown floors.
Contemporary children’s room in Paris with blue walls, medium hardwood flooring and brown floors.
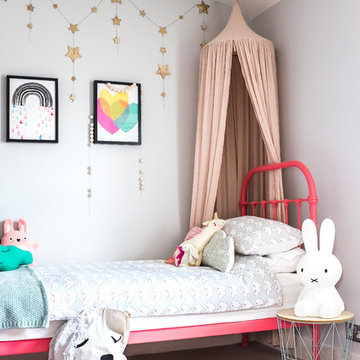
Beautiful girl's bedroom with playful pops of colour. Shot by Susie Pope
Inspiration for a small eclectic toddler’s room for girls in London with grey walls, carpet and grey floors.
Inspiration for a small eclectic toddler’s room for girls in London with grey walls, carpet and grey floors.
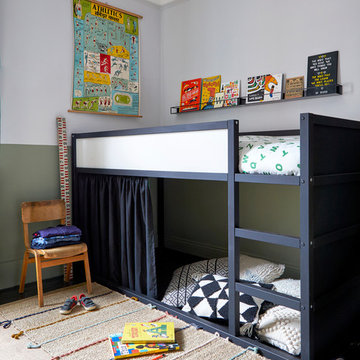
Very cool kids space with lots of vintage finds. Colour blocked walls in soft green with matt black and wood highlights.
Design ideas for a small scandi gender neutral children’s room in London with multi-coloured walls.
Design ideas for a small scandi gender neutral children’s room in London with multi-coloured walls.
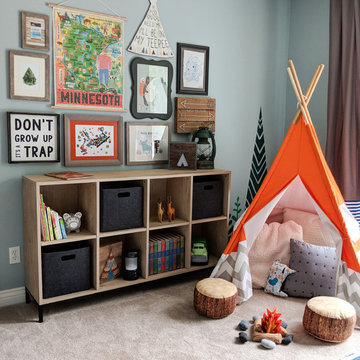
This boys' room reflects a love of the great outdoors with special attention paid to Minnesota's favorite lumberjack, Paul Bunyan. It was designed to easily grow with the child and has many different shelves, cubbies, nooks, and crannies for him to stow away his trinkets and display his treasures.
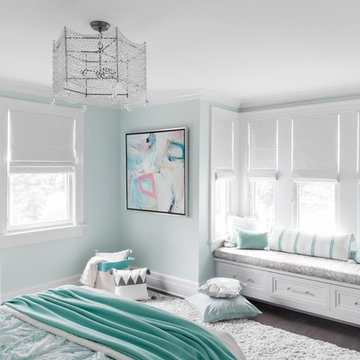
Raquel Langworthy
Photo of a medium sized nautical teen’s room for girls in New York with blue walls, dark hardwood flooring and brown floors.
Photo of a medium sized nautical teen’s room for girls in New York with blue walls, dark hardwood flooring and brown floors.
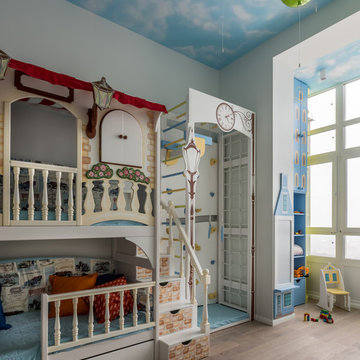
Михаил Степанов
Medium sized contemporary children’s room for boys in Moscow with white walls, medium hardwood flooring and brown floors.
Medium sized contemporary children’s room for boys in Moscow with white walls, medium hardwood flooring and brown floors.
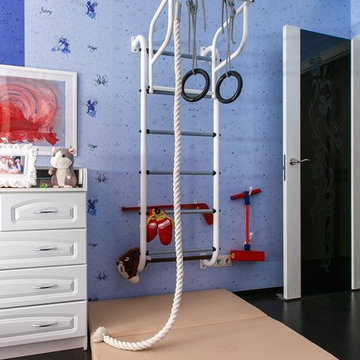
- ЗОНА СПОРТА. В каком возрасте ставить спортивный уголок в детской и ставить ли вообще, каждый решает самостоятельно. Кто-то считает, что это не безопасно, кто-то, что он обязательно нужен. Моё мнение на этот счёт - спорткомплекс нужен, но по росту ребёнка. Не стоит ставить ДСК в потолок, если вы переживаете, что ребёнок может залезть высоко и упасть, есть низкие ДСК, есть напольные, выбор огромен) Нужно выбрать тот, при котором вы не будете переживать, и бояться оставить с ним ребёнка наедине) По мере роста ребёнка менять его. Не забываем про маты, дети любят прыгать с высоты, или могут случайно сорваться, маты спасут от ушибов. Хорошо, если они будут складные для экономии места.
Здорово, если будет отдельный небольшой стеллаж для хранения спортинвентаря.
Куклина Татьяна
Kids' Room and Nursery Ideas and Designs
5

