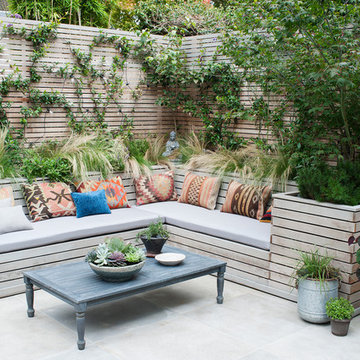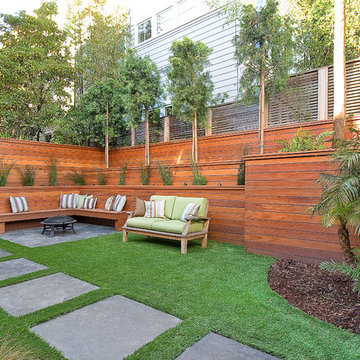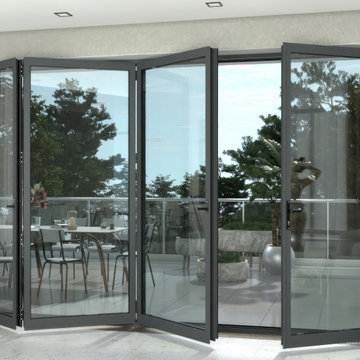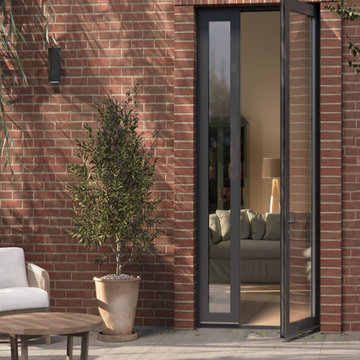Patio Ideas and Designs
Refine by:
Budget
Sort by:Popular Today
181 - 200 of 589,785 photos

The patio and fire pit align with the kitchen and dining area of the home and flows outward from the redone existing deck.
Design ideas for a medium sized traditional back patio in Milwaukee with concrete paving, no cover and a fire feature.
Design ideas for a medium sized traditional back patio in Milwaukee with concrete paving, no cover and a fire feature.
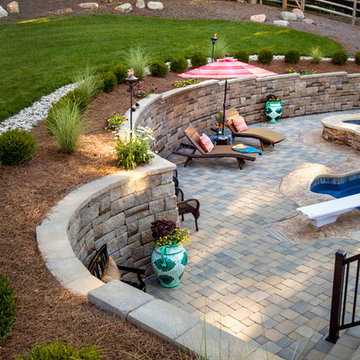
Robin Victor Goetz/www.GoRVGP.com
Photo of an expansive classic back patio in Cincinnati with natural stone paving, no cover and a water feature.
Photo of an expansive classic back patio in Cincinnati with natural stone paving, no cover and a water feature.
Find the right local pro for your project
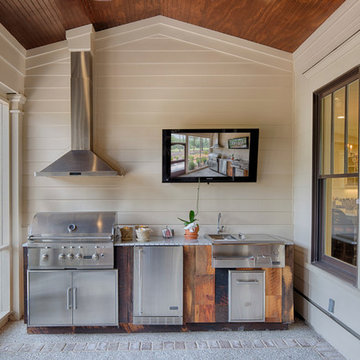
The best of past and present architectural styles combine in this welcoming, farmhouse-inspired design. Clad in low-maintenance siding, the distinctive exterior has plenty of street appeal, with its columned porch, multiple gables, shutters and interesting roof lines. Other exterior highlights included trusses over the garage doors, horizontal lap siding and brick and stone accents. The interior is equally impressive, with an open floor plan that accommodates today’s family and modern lifestyles. An eight-foot covered porch leads into a large foyer and a powder room. Beyond, the spacious first floor includes more than 2,000 square feet, with one side dominated by public spaces that include a large open living room, centrally located kitchen with a large island that seats six and a u-shaped counter plan, formal dining area that seats eight for holidays and special occasions and a convenient laundry and mud room. The left side of the floor plan contains the serene master suite, with an oversized master bath, large walk-in closet and 16 by 18-foot master bedroom that includes a large picture window that lets in maximum light and is perfect for capturing nearby views. Relax with a cup of morning coffee or an evening cocktail on the nearby covered patio, which can be accessed from both the living room and the master bedroom. Upstairs, an additional 900 square feet includes two 11 by 14-foot upper bedrooms with bath and closet and a an approximately 700 square foot guest suite over the garage that includes a relaxing sitting area, galley kitchen and bath, perfect for guests or in-laws.

The distinct spaces can be seen from this overhead view. The dining area is separated from the social space by three large containers on one side and from the fire pit by a low profile planting bed on the other side. A small grill with counter is conveniently located near the three season room. Landscape design by John Algozzini. Photo courtesy of Mike Crews Photography.
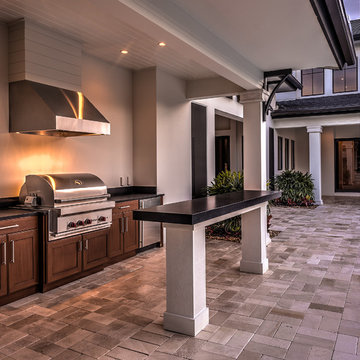
Matt Steeves
Photo of a large classic back patio in Other with an outdoor kitchen, natural stone paving and a roof extension.
Photo of a large classic back patio in Other with an outdoor kitchen, natural stone paving and a roof extension.

Walpole Garden, Chiswick
Photography by Caroline Mardon - www.carolinemardon.com
Design ideas for a small traditional patio steps in London with brick paving.
Design ideas for a small traditional patio steps in London with brick paving.
Reload the page to not see this specific ad anymore
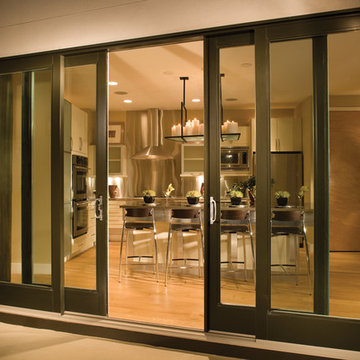
Ultra™ Series French doors by Milgard. http://bit.ly/1H7HUPE
Design ideas for a contemporary patio in Seattle.
Design ideas for a contemporary patio in Seattle.
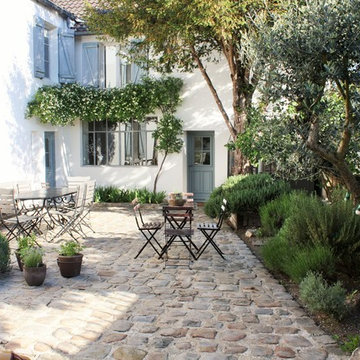
stephen clement
Large country courtyard patio in Rennes with natural stone paving, a living wall and no cover.
Large country courtyard patio in Rennes with natural stone paving, a living wall and no cover.
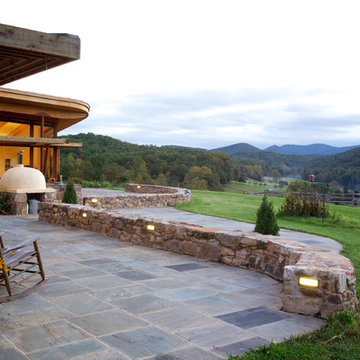
Brett Winter Lemon Photography
Photo of a rustic back patio in Portland Maine with no cover, a fire feature and natural stone paving.
Photo of a rustic back patio in Portland Maine with no cover, a fire feature and natural stone paving.
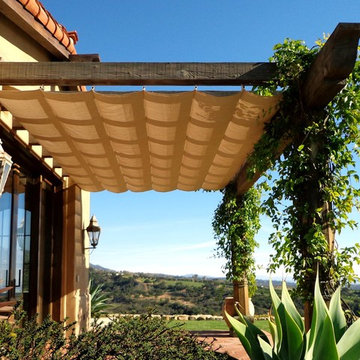
Slide wire canopy in Sunbrella outdoor fabric on existing wood structure.
Inspiration for a mediterranean patio in Los Angeles.
Inspiration for a mediterranean patio in Los Angeles.
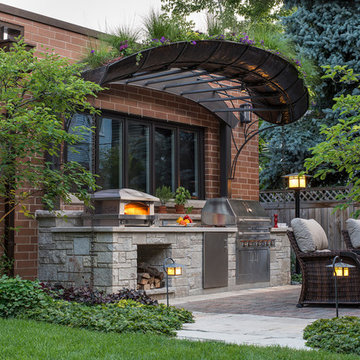
Mr. and Mrs. Eades, the owners of this Chicago home, were inspired to build a Kalamazoo outdoor kitchen because of their love of cooking. “The grill became the center point for doing our outdoor kitchen,” Mr. Eades noted. After working long days, Mr. Eades and his wife, prefer to experiment with new recipes in the comfort of their own home. The Hybrid Fire Grill is the focal point of this compact outdoor kitchen. Weather-tight cabinetry was built into the masonry for storage, and an Artisan Fire Pizza Oven sits atop the countertop and allows the Eades’ to cook restaurant quality Neapolitan style pizzas in their own backyard.
Reload the page to not see this specific ad anymore

The pergola, above the uppermost horizontal 'strip' of cedar, is a bronze poly-carbonate, which allows light to come through, but which blocks UV rays and keeps out the rain.
It's also available in clear, and a few more colors.
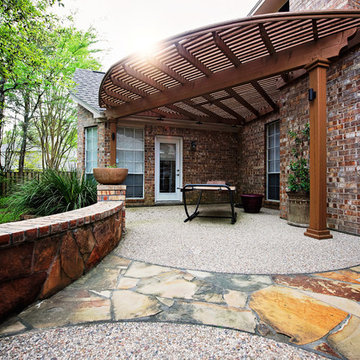
Photo of a medium sized traditional back patio in Houston with a pergola, an outdoor kitchen and natural stone paving.
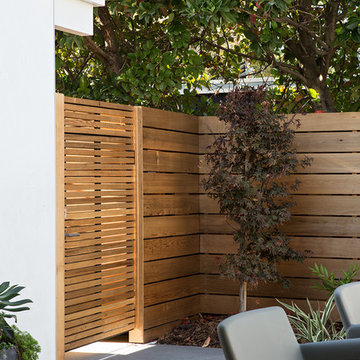
Klopf Architecture, Arterra Landscape Architects, and Flegels Construction updated a classic Eichler open, indoor-outdoor home. Expanding on the original walls of glass and connection to nature that is common in mid-century modern homes. The completely openable walls allow the homeowners to truly open up the living space of the house, transforming it into an open air pavilion, extending the living area outdoors to the private side yards, and taking maximum advantage of indoor-outdoor living opportunities. Taking the concept of borrowed landscape from traditional Japanese architecture, the fountain, concrete bench wall, and natural landscaping bound the indoor-outdoor space. The Truly Open Eichler is a remodeled single-family house in Palo Alto. This 1,712 square foot, 3 bedroom, 2.5 bathroom is located in the heart of the Silicon Valley.
Klopf Architecture Project Team: John Klopf, AIA, Geoff Campen, and Angela Todorova
Landscape Architect: Arterra Landscape Architects
Structural Engineer: Brian Dotson Consulting Engineers
Contractor: Flegels Construction
Photography ©2014 Mariko Reed
Location: Palo Alto, CA
Year completed: 2014
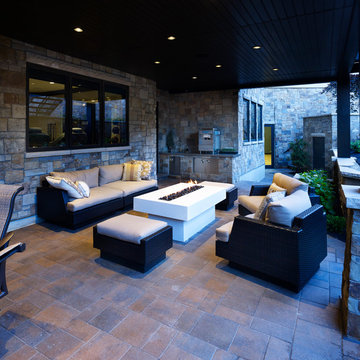
Simple Luxury Photography
Inspiration for a classic back patio in Salt Lake City with an outdoor kitchen, brick paving and a roof extension.
Inspiration for a classic back patio in Salt Lake City with an outdoor kitchen, brick paving and a roof extension.
Patio Ideas and Designs
Reload the page to not see this specific ad anymore
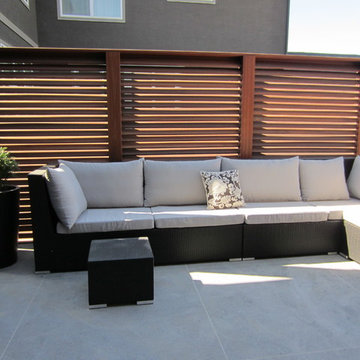
Slatted privacy screen panels provide a little privacy for this backyard retreat
This is an example of a traditional back patio in Calgary with concrete slabs and no cover.
This is an example of a traditional back patio in Calgary with concrete slabs and no cover.
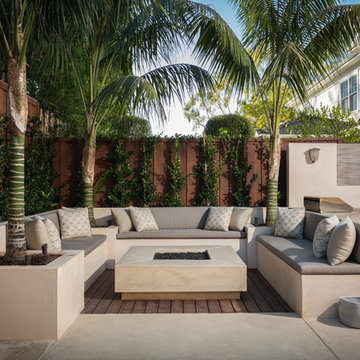
Design ideas for a large modern back patio in Orange County with a fire feature, concrete slabs and no cover.

At Affordable Hardscapes of Virginia we view ourselves as "Exterior Designers" taking outdoor areas and making them functional, beautiful and pleasurable. Our exciting new approaches to traditional landscaping challenges result in outdoor living areas your family can cherish forever.
Affordable Hardscapes of Virginia is a Design-Build company specializing in unique hardscape design and construction. Our Paver Patios, Retaining Walls, Outdoor Kitchens, Outdoor Fireplaces and Fire Pits add value to your property and bring your quality of life to a new level.
10
