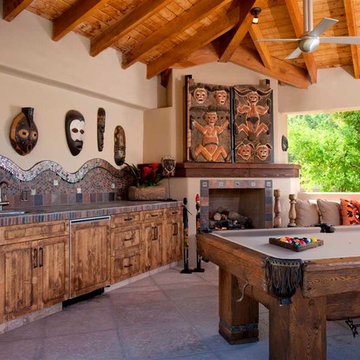Patio Ideas and Designs
Refine by:
Budget
Sort by:Popular Today
41 - 60 of 588,741 photos

This freestanding covered patio with an outdoor kitchen and fireplace is the perfect retreat! Just a few steps away from the home, this covered patio is about 500 square feet.
The homeowner had an existing structure they wanted replaced. This new one has a custom built wood
burning fireplace with an outdoor kitchen and is a great area for entertaining.
The flooring is a travertine tile in a Versailles pattern over a concrete patio.
The outdoor kitchen has an L-shaped counter with plenty of space for prepping and serving meals as well as
space for dining.
The fascia is stone and the countertops are granite. The wood-burning fireplace is constructed of the same stone and has a ledgestone hearth and cedar mantle. What a perfect place to cozy up and enjoy a cool evening outside.
The structure has cedar columns and beams. The vaulted ceiling is stained tongue and groove and really
gives the space a very open feel. Special details include the cedar braces under the bar top counter, carriage lights on the columns and directional lights along the sides of the ceiling.
Click Photography
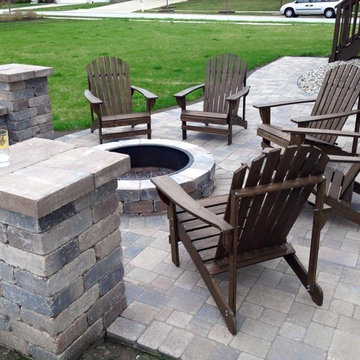
Small outdoor patio with firepit.
Creekside Outdoor Living - Schererville, IN
Patio: Unilock Brussels (Sierra)
Walls/Pillars/Firepit: Unilock Old Quarry (Sierra)
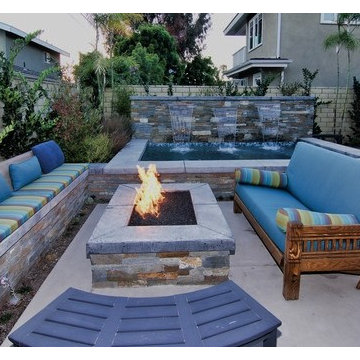
This is an example of a medium sized classic back patio in Orange County with a water feature, concrete paving and no cover.
Find the right local pro for your project
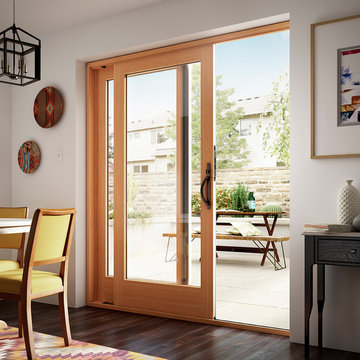
Milgard Essence fiberglass clad / wood interior sliding door.Lifetime warranty that includes accidental glass breakage.
Design ideas for a medium sized contemporary back patio in Boise with an outdoor kitchen and a roof extension.
Design ideas for a medium sized contemporary back patio in Boise with an outdoor kitchen and a roof extension.

Jeri Koegel
Design ideas for a large contemporary back patio in Orange County with a fire feature, concrete paving and a roof extension.
Design ideas for a large contemporary back patio in Orange County with a fire feature, concrete paving and a roof extension.
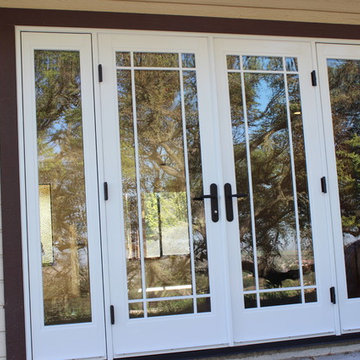
Photo of a medium sized traditional back patio in San Luis Obispo with concrete paving and a roof extension.
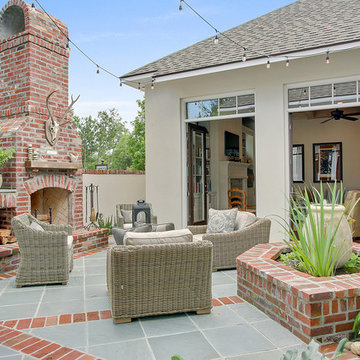
Highland Homes is creating great outdoor living spaces!
Photo of a medium sized classic courtyard patio in New Orleans with brick paving and no cover.
Photo of a medium sized classic courtyard patio in New Orleans with brick paving and no cover.

Bespoke wooden circular table and bench built in to retaining wall with cantilevered metal steps.
Design ideas for a small contemporary back patio steps in London.
Design ideas for a small contemporary back patio steps in London.
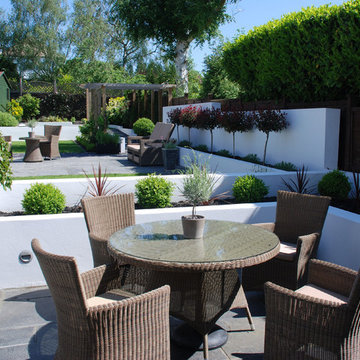
This upwardly sloping rear garden in Hertfordshire, measuring around 300sqm, was a relatively blank canvas. The brief was to create a garden with a distinctive, classic contemporary look using clean, formal lines that would complement the modern interior and exterior of the house. A large expanse of lawn was desirable however the design divided this into three separate green spaces that exploited the change in ground levels. A series of steps lead from the lower limestone patio to the main lawn.
It was important to capture the afternoon sun so a second limestone patio/sun terrace was created on the upper level, edged with granite setts and surrounded by planting in raised beds. A key feature in the garden is an atmospheric pergola walk that straddles a pathway of stepping stones and granite chippings, flanked by architectural shrubs and low box hedging.

Design ideas for a medium sized modern back patio in Richmond with a fireplace and natural stone paving.
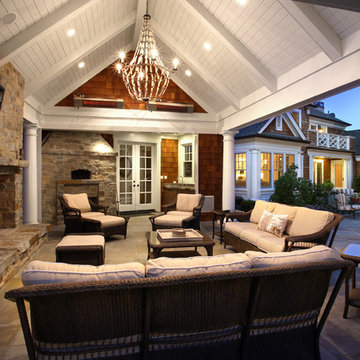
Douglas Johnson Photography
Talon Architects
Design ideas for a traditional patio in San Francisco.
Design ideas for a traditional patio in San Francisco.
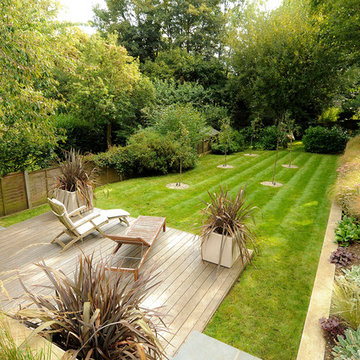
This is an example of a medium sized contemporary back patio in London with no cover.
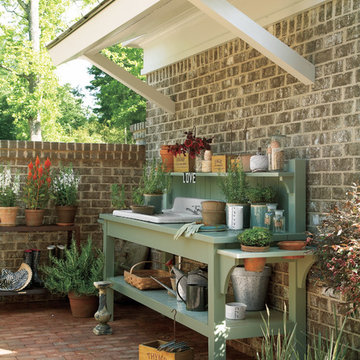
Inspiration for a medium sized classic side patio in Atlanta with a potted garden, brick paving and no cover.
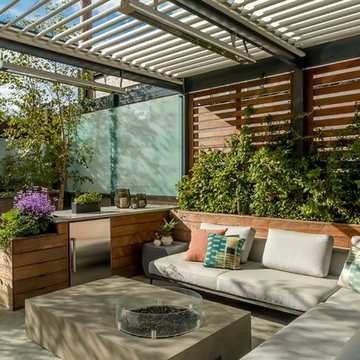
Private, protected urban roof garden. Photography: Van Inwegen Digital Arts.
Photo of a contemporary patio in Chicago.
Photo of a contemporary patio in Chicago.
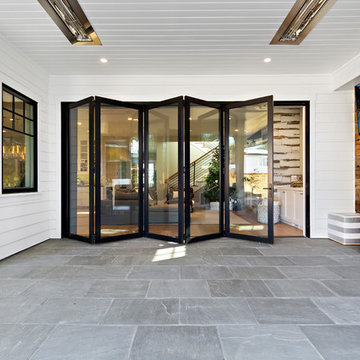
A modern farmhouse style home enjoys an extended living space created by AG Millworks Bi-Fold Patio Doors.
Photo by Danny Chung
Medium sized rural back patio in Los Angeles with a fireplace, tiled flooring and a roof extension.
Medium sized rural back patio in Los Angeles with a fireplace, tiled flooring and a roof extension.
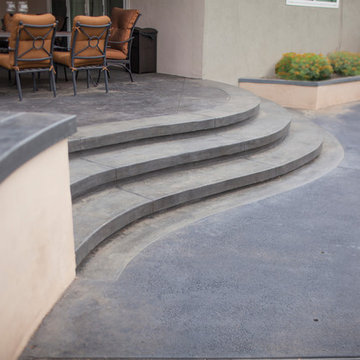
Dark stamped concrete steps down from the backyard patio area to the pool. Their curved design mimics the movement of the pool. TRU Landscape Services

This is an example of a classic back patio in San Francisco with a pergola.
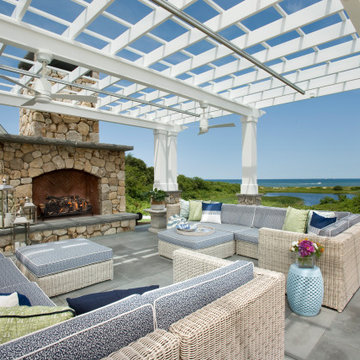
Large coastal back patio in Boston with a fireplace, a pergola and tiled flooring.
Patio Ideas and Designs

View of rear yard included custom-colored concrete walls, pavers, riverstone and a built-in bench around a firepit. Sliding Glass wall system by Nanawall. All exterior lighting by Bega.
Catherine Nguyen Photography
3
