Small Bathroom Ideas and Designs
Refine by:
Budget
Sort by:Popular Today
121 - 140 of 109,214 photos

This compact bathroom went from a room without storage and shower to a place with it all.
This is an example of a small classic shower room bathroom in Chicago with shaker cabinets, grey cabinets, a corner shower, a one-piece toilet, grey tiles, metro tiles, white walls, mosaic tile flooring, a submerged sink, engineered stone worktops, white floors, a hinged door, white worktops, a single sink and a built in vanity unit.
This is an example of a small classic shower room bathroom in Chicago with shaker cabinets, grey cabinets, a corner shower, a one-piece toilet, grey tiles, metro tiles, white walls, mosaic tile flooring, a submerged sink, engineered stone worktops, white floors, a hinged door, white worktops, a single sink and a built in vanity unit.

Bathroom remodel with hand painted Malibu tiles, oil rubbed bronze faucet & lighting fixtures, glass shower enclosure and wall to wall Crema travertine.
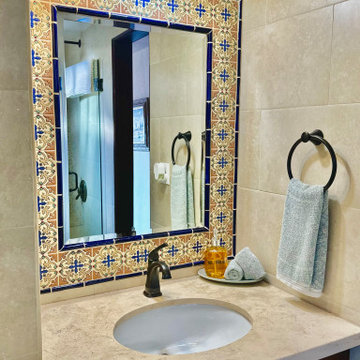
Bathroom remodel with hand painted Malibu tiles, oil rubbed bronze faucet & lighting fixtures, glass shower enclosure and wall to wall Crema travertine.
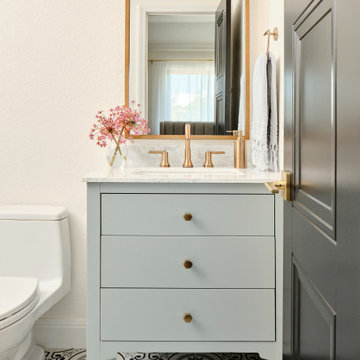
Patterned floor tile, a feminine vanity and an arched mirror unite to create an adorable girl's bath with delicate details. The vanity color was pulled directly from the patterned floor tile to create a cohesive design. The shower (not shown) features clean white subway tile in a brick pattern and a handheld showerhead on a slide bar with an adjustable height. Adjustable height shower heads are perfect for growing children and are easily adjustable as they grow taller. Antique gold plumbing and hardware accents and a whimsical pink pom-pom floral bouquet complete the space. The airy blue vanity color is repeated in the adjoining child's bedroom for continuity.
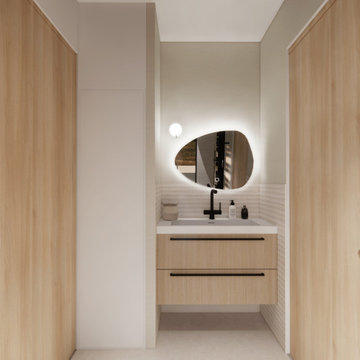
LA DEMANDE
Pour leur projet de maison en construction, mes client ont souhaité se faire accompagner sur l'aménagement intérieur concernant le choix des couleurs et matériaux, en passant par les papiers peints.
LE PROJET
LA PIÈCE À VIVRE :
À travers un fil conducteur assez contemporain mais avec une dominance boisée et quelques touches de couleurs, la pièce à vivre, ouverte sur la cuisine, est chaleureuse et conviviale.
Un meuble bibliothèque sur mesure viendra arboré la télévision ainsi qu'un insert de cheminée visible également de côté depuis la salle à manger.
Au coeur de la cuisine, un ilot central permettra de s'attabler pour un repas sur le pouce et de cuisiner en ayant un oeil sur la pièce à vivre. Les façades en bois apporte du caractère et de la chaleur et viennent ainsi contraster le plan de travail et faïence Rem Natural de chez Consentino.
LA SALLE DE BAIN PARENTALE :
Colorée et haut-de-gamme, un carrelage en marbre de Grespania Ceramica donne du cachet et l'élégance à la pièce. Le meuble vasque couleur terre cuite apporte la touche colorée.
LA SALLE DE BAIN DES ENFANTS :
Ludique et colorée, la salle de bain des enfants se la joue graphique et texturée. Un carrelage géométrique permet de donner du dynamisme et la touche colorée.
UNE ENTRÉE FONCTIONNELLE :
Qui n'a jamais rêvé d'avoir de grands rangements pour une entrée fonctionnelle ?
C'est chose faite avec ces grands placards sur-mesure en chêne qui viendront rappeler les menuiseries.
Un papier peint panoramique géométrique Pablo Emeraude/gris signé Casamance est installé dans la cage d'escalier et vient faire le lien avec la couleur Light Blue No.22 Farrow&Ball.
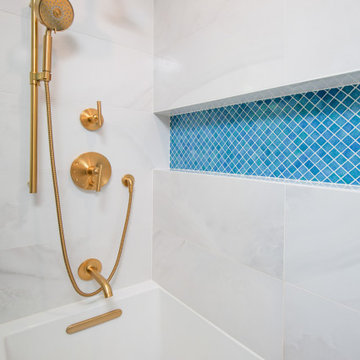
Photo of a small mediterranean ensuite bathroom in Boston with dark wood cabinets, an alcove bath, a bidet, white tiles, porcelain tiles, blue walls, porcelain flooring, a submerged sink, engineered stone worktops, grey floors, white worktops, a wall niche, a single sink and a floating vanity unit.

Inspiration for a small contemporary shower room bathroom in Melbourne with light wood cabinets, an alcove shower, a one-piece toilet, white tiles, mosaic tiles, green walls, porcelain flooring, a wall-mounted sink, solid surface worktops, grey floors, an open shower, white worktops, a floating vanity unit and flat-panel cabinets.

This is an example of a small bohemian ensuite bathroom in Seattle with flat-panel cabinets, dark wood cabinets, a japanese bath, a shower/bath combination, a one-piece toilet, black tiles, porcelain tiles, black walls, slate flooring, a built-in sink, engineered stone worktops, grey floors, an open shower, grey worktops, an enclosed toilet, a single sink, a freestanding vanity unit and wood walls.
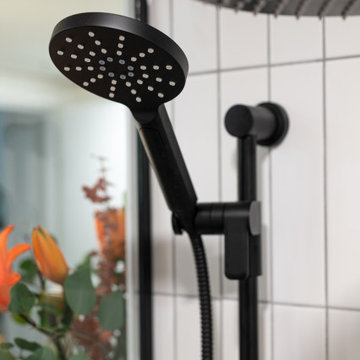
This small bathroom was completely transformed into a show stopper! Black and white colours. Terrazzo floor tile with a tileable drain. White subway installed vertically gives a more contemporary look and young look to the room. Black fixtures, vanity and framed shower door completes this bold but yet timeless renovation project.

Our clients wanted to add on to their 1950's ranch house, but weren't sure whether to go up or out. We convinced them to go out, adding a Primary Suite addition with bathroom, walk-in closet, and spacious Bedroom with vaulted ceiling. To connect the addition with the main house, we provided plenty of light and a built-in bookshelf with detailed pendant at the end of the hall. The clients' style was decidedly peaceful, so we created a wet-room with green glass tile, a door to a small private garden, and a large fir slider door from the bedroom to a spacious deck. We also used Yakisugi siding on the exterior, adding depth and warmth to the addition. Our clients love using the tub while looking out on their private paradise!

The Soaking Tub! I love working with clients that have ideas that I have been waiting to bring to life. All of the owner requests were things I had been wanting to try in an Oasis model. The table and seating area in the circle window bump out that normally had a bar spanning the window; the round tub with the rounded tiled wall instead of a typical angled corner shower; an extended loft making a big semi circle window possible that follows the already curved roof. These were all ideas that I just loved and was happy to figure out. I love how different each unit can turn out to fit someones personality.
The Oasis model is known for its giant round window and shower bump-out as well as 3 roof sections (one of which is curved). The Oasis is built on an 8x24' trailer. We build these tiny homes on the Big Island of Hawaii and ship them throughout the Hawaiian Islands.
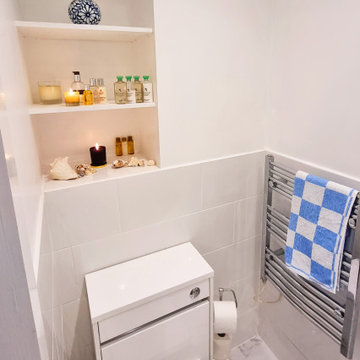
With a compact ensuite, every bit os space counts. We were able to re-use and remodel an existing niche in the wall to create these lovely display shelves.
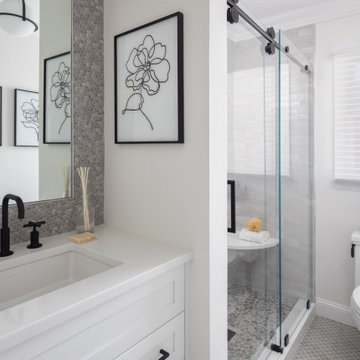
A simple, clean and fresh look was created in this remodeled achromatic guest bathroom (see Before photo). The vanity area was enlarged for a bigger vanity. The new black and white achromatic color scheme includes 4 coordinated tiles: gray subway tile, no-skid river rock on the shower floor, a patterned porcelain floor tile, and an interesting basket-weave tile surrounding mirror. The room is enhanced with line drawings of 3 different flowers. Black matte hardware and trim on the sliding shower doors offer contrast and complete the look.
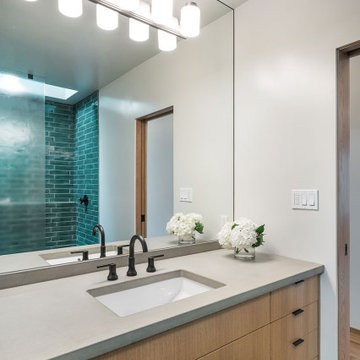
Inspiration for a small contemporary shower room bathroom in Portland with flat-panel cabinets, medium wood cabinets, a built-in shower, a two-piece toilet, green tiles, ceramic tiles, white walls, slate flooring, a submerged sink, concrete worktops, black floors, an open shower, grey worktops, a single sink and a built in vanity unit.
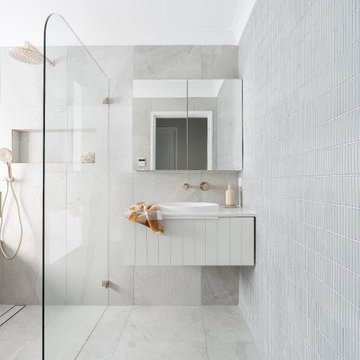
Wet Room, Modern Wet Room Perfect Bathroom FInish, Amazing Grey Tiles, Stone Bathrooms, Small Bathroom, Brushed Gold Tapware, Bricked Bath Wet Room
Design ideas for a small beach style bathroom in Perth with shaker cabinets, white cabinets, a built-in bath, grey tiles, porcelain tiles, grey walls, porcelain flooring, a built-in sink, solid surface worktops, grey floors, an open shower, white worktops, a single sink and a floating vanity unit.
Design ideas for a small beach style bathroom in Perth with shaker cabinets, white cabinets, a built-in bath, grey tiles, porcelain tiles, grey walls, porcelain flooring, a built-in sink, solid surface worktops, grey floors, an open shower, white worktops, a single sink and a floating vanity unit.

Inspiration for a small scandi family bathroom in Perth with flat-panel cabinets, light wood cabinets, a built-in shower, a one-piece toilet, green tiles, mosaic tiles, grey walls, porcelain flooring, a vessel sink, engineered stone worktops, grey floors, a hinged door, white worktops, a single sink and a built in vanity unit.
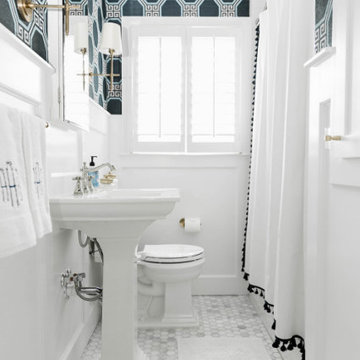
new bathroom new painting .wall paper and tile
Design ideas for a small shower room bathroom in New York with freestanding cabinets, beige cabinets, a single sink and a built in vanity unit.
Design ideas for a small shower room bathroom in New York with freestanding cabinets, beige cabinets, a single sink and a built in vanity unit.

Ремонт студии
Small contemporary grey and white ensuite bathroom in Moscow with flat-panel cabinets, white cabinets, a corner bath, a shower/bath combination, white tiles, ceramic tiles, white walls, porcelain flooring, an integrated sink, solid surface worktops, grey floors, an open shower, white worktops, a laundry area, a single sink and a freestanding vanity unit.
Small contemporary grey and white ensuite bathroom in Moscow with flat-panel cabinets, white cabinets, a corner bath, a shower/bath combination, white tiles, ceramic tiles, white walls, porcelain flooring, an integrated sink, solid surface worktops, grey floors, an open shower, white worktops, a laundry area, a single sink and a freestanding vanity unit.

Bagno stretto e lungo con mobile lavabo color acquamarina, ciotola in appoggio, rubinetteria nera, doccia in opera.
Inspiration for a small contemporary shower room bathroom in Bologna with flat-panel cabinets, green cabinets, a built-in shower, a wall mounted toilet, white tiles, metro tiles, white walls, cement flooring, a vessel sink, laminate worktops, grey floors, a sliding door, green worktops, a single sink and a floating vanity unit.
Inspiration for a small contemporary shower room bathroom in Bologna with flat-panel cabinets, green cabinets, a built-in shower, a wall mounted toilet, white tiles, metro tiles, white walls, cement flooring, a vessel sink, laminate worktops, grey floors, a sliding door, green worktops, a single sink and a floating vanity unit.

This casita was completely renovated from floor to ceiling in preparation of Airbnb short term romantic getaways. The color palette of teal green, blue and white was brought to life with curated antiques that were stripped of their dark stain colors, collected fine linens, fine plaster wall finishes, authentic Turkish rugs, antique and custom light fixtures, original oil paintings and moorish chevron tile and Moroccan pattern choices.
Small Bathroom Ideas and Designs
7

 Shelves and shelving units, like ladder shelves, will give you extra space without taking up too much floor space. Also look for wire, wicker or fabric baskets, large and small, to store items under or next to the sink, or even on the wall.
Shelves and shelving units, like ladder shelves, will give you extra space without taking up too much floor space. Also look for wire, wicker or fabric baskets, large and small, to store items under or next to the sink, or even on the wall.  The sink, the mirror, shower and/or bath are the places where you might want the clearest and strongest light. You can use these if you want it to be bright and clear. Otherwise, you might want to look at some soft, ambient lighting in the form of chandeliers, short pendants or wall lamps. You could use accent lighting around your bath in the form to create a tranquil, spa feel, as well.
The sink, the mirror, shower and/or bath are the places where you might want the clearest and strongest light. You can use these if you want it to be bright and clear. Otherwise, you might want to look at some soft, ambient lighting in the form of chandeliers, short pendants or wall lamps. You could use accent lighting around your bath in the form to create a tranquil, spa feel, as well. 