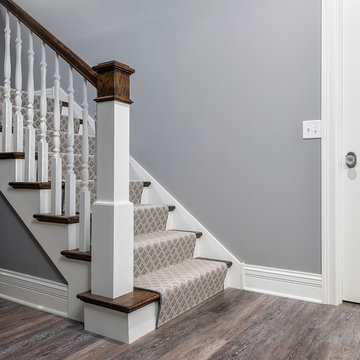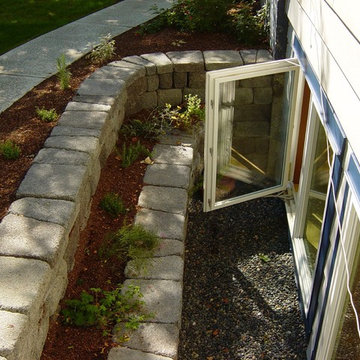Basement Ideas and Designs
Refine by:
Budget
Sort by:Popular Today
41 - 60 of 130,068 photos

-Full renovation of an unfinished basement space in Ballard.
-Removed existing slab and poured a new one 6" lower for better head height
-Reconstructed portions of the existing post and beam system with longer spans to open up the space
-Added and interior drain system and sump pump
-Added a full bathroom
-Added two bedrooms with egress
-New living room space with dry bar and media
-Hid the new mechanical room with shiplap wall detail
-Reconfigured the existing staircase within the challenging foundation parameters. Custom trim package, fir treads, custom steel railings and wood cap
-New furnace and heat pump
-New electrical panel
-Polished the new slab and finished with a wax top coat
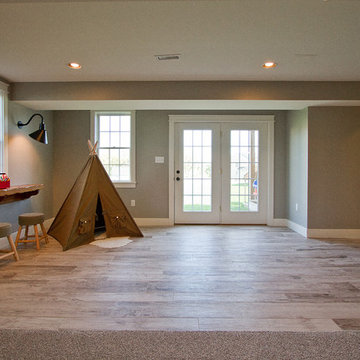
Abigail Rose Photography
Large traditional look-out basement in Other with beige walls, light hardwood flooring, no fireplace and brown floors.
Large traditional look-out basement in Other with beige walls, light hardwood flooring, no fireplace and brown floors.
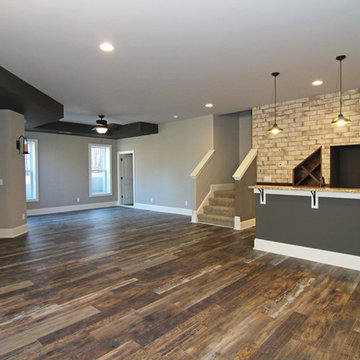
The Grand Lodge has a walk out basement with a full wet bar, wine rack, refrigerator, and stone fireplace.
Design ideas for an expansive classic walk-out basement in Raleigh with grey walls, ceramic flooring, a standard fireplace and a stone fireplace surround.
Design ideas for an expansive classic walk-out basement in Raleigh with grey walls, ceramic flooring, a standard fireplace and a stone fireplace surround.
Find the right local pro for your project

Photo of a medium sized traditional walk-out basement in Minneapolis with grey walls, carpet, a standard fireplace and a stone fireplace surround.

relationship between theater and bar, showing wood grain porcelain tile floor
Craig Thompson, photography
Photo of a large traditional basement in Other with beige walls, porcelain flooring, a standard fireplace, a stone fireplace surround and beige floors.
Photo of a large traditional basement in Other with beige walls, porcelain flooring, a standard fireplace, a stone fireplace surround and beige floors.

Under Stair Storage (H&M Designs)
Photo of a medium sized contemporary fully buried basement in Denver with grey walls, carpet and no fireplace.
Photo of a medium sized contemporary fully buried basement in Denver with grey walls, carpet and no fireplace.
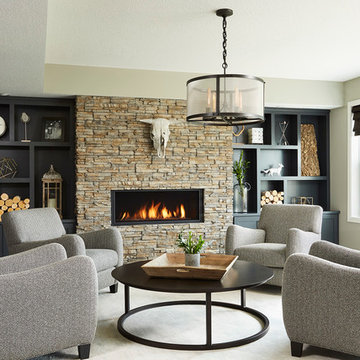
Newly finished basement lounge: 297sf. Fireplace: Marquis Collection Infinite 42" with Reflective Lining, Fireplace Stone: Eldorado Nantucket Stacked Stone, Custom Cabinets and Shelves painted Sherwin Williams Iron Ore SW7069, Flooring: LVT Plank, Coretec Plus-Hudson Valley Oak 7", Custom Area Rug: Fabrica - Angelico, color - Honesty, Lounge Walls: Sherwin Williams Mindful Gray SW7016, Chairs: Client provided, Coffee Table: Restoration hardware - Mercer Table, Chandelier: Restoration Hardware - Riveted Mesh Pendant. Alyssa Lee Photography
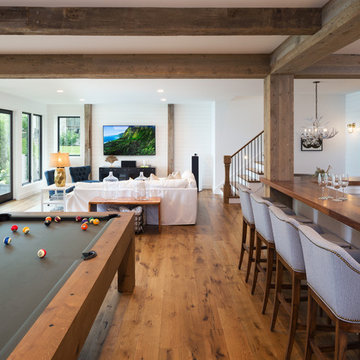
Stonewood, LLC
Artisan Home Tour 2016
Design ideas for a basement in Minneapolis with brown floors.
Design ideas for a basement in Minneapolis with brown floors.
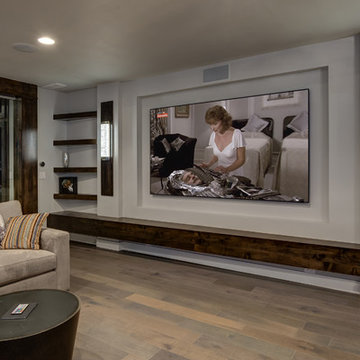
©Finished Basement Company
Photo of a large classic look-out basement in Denver with grey walls, medium hardwood flooring, no fireplace and beige floors.
Photo of a large classic look-out basement in Denver with grey walls, medium hardwood flooring, no fireplace and beige floors.
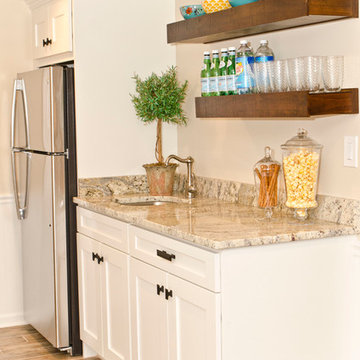
Dana Steinecker Photography, www.danasteineckerphotography.com
Photo of a medium sized rural look-out basement in Chicago with beige walls, porcelain flooring and no fireplace.
Photo of a medium sized rural look-out basement in Chicago with beige walls, porcelain flooring and no fireplace.
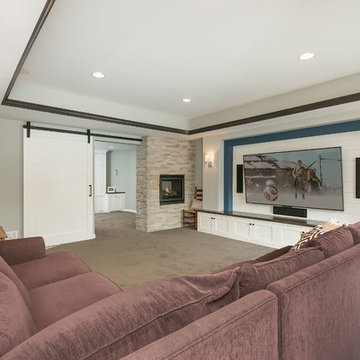
©Finished Basement Company
Design ideas for a large classic look-out basement in Minneapolis with grey walls, carpet, a two-sided fireplace, a stone fireplace surround, grey floors and a feature wall.
Design ideas for a large classic look-out basement in Minneapolis with grey walls, carpet, a two-sided fireplace, a stone fireplace surround, grey floors and a feature wall.
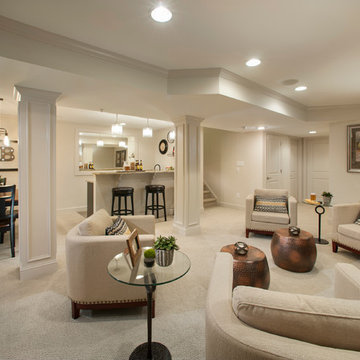
Comfortable finished basement at Mainland Square includes an inviting bar area and powder room. wbhomesinc.com
Photo of a large traditional walk-out basement in Philadelphia with beige walls, carpet, no fireplace and beige floors.
Photo of a large traditional walk-out basement in Philadelphia with beige walls, carpet, no fireplace and beige floors.

Design ideas for a contemporary fully buried basement in Los Angeles with no fireplace, dark hardwood flooring, grey walls and a dado rail.
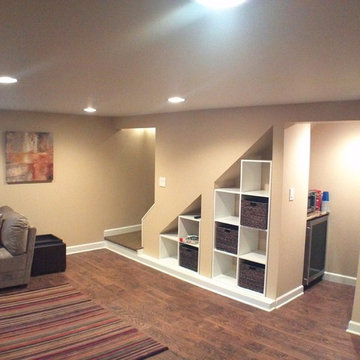
A basement rec room with wood-look tile and a niche with storage cubes under the stairs. Wood-look tile is an attractive and impervious material great for finished basements that run the risk of flooding.
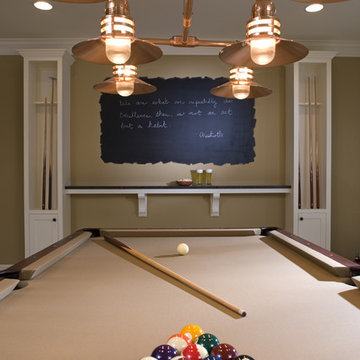
A John Kraemer & Sons built home in Eagan, MN.
Photography: Landmark Photography
Inspiration for a traditional basement in Minneapolis with beige walls and feature lighting.
Inspiration for a traditional basement in Minneapolis with beige walls and feature lighting.

Design ideas for a contemporary fully buried basement in New York with white walls and no fireplace.
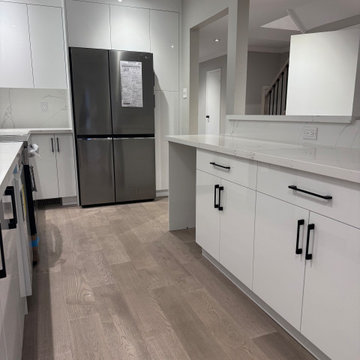
floors renovation is very common for home remodeling project. most people use engineered hardwood flooring for ground and second floor some use laminate and vinyl and tiles for basement.
Basement Ideas and Designs
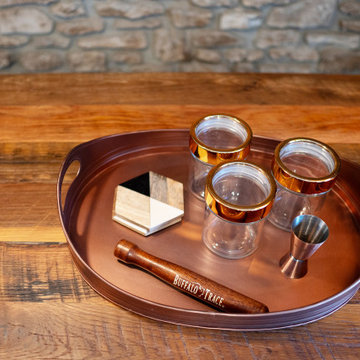
Basement redesigned into a Bourbon Man Cave
Inspiration for a large rustic basement in Nashville with a home bar and wood walls.
Inspiration for a large rustic basement in Nashville with a home bar and wood walls.
3
