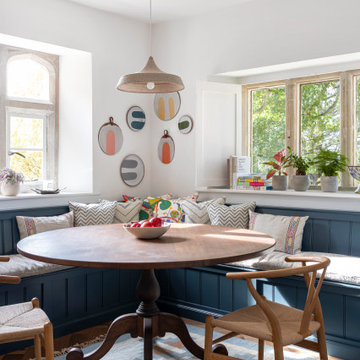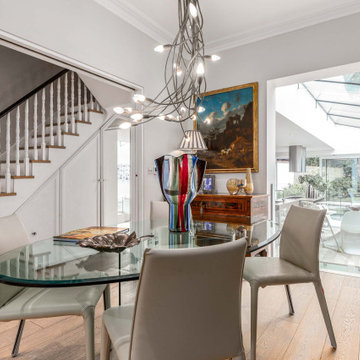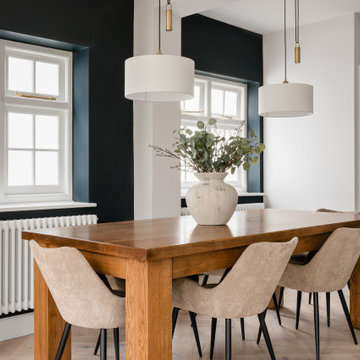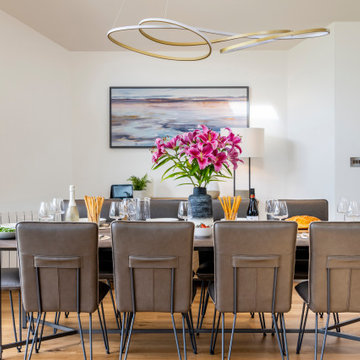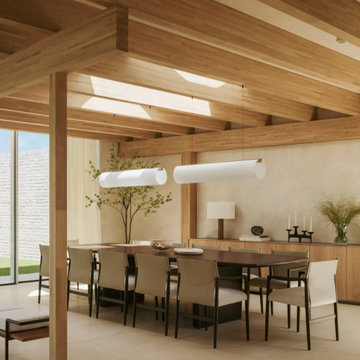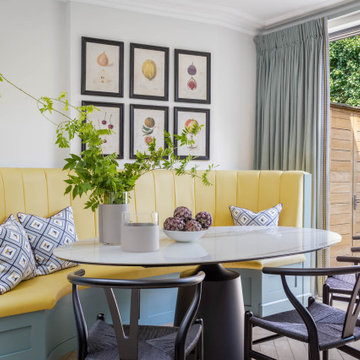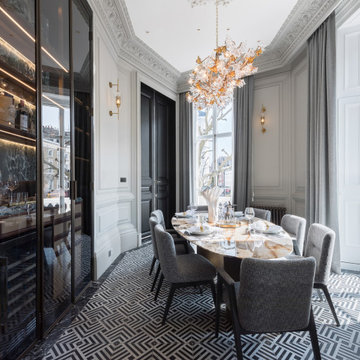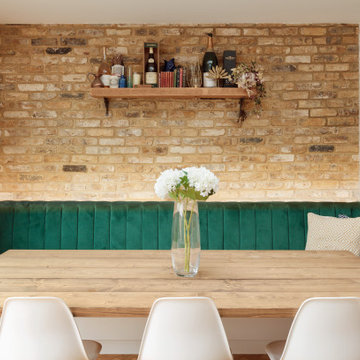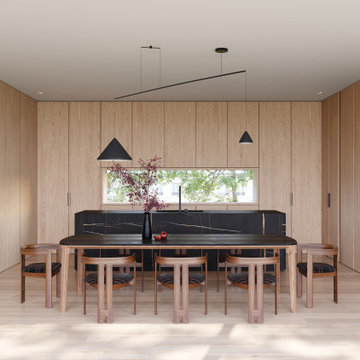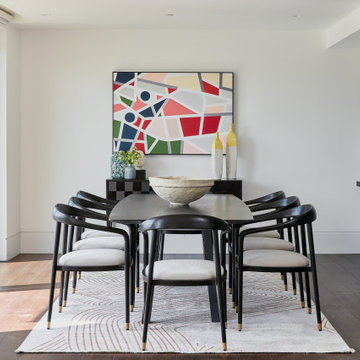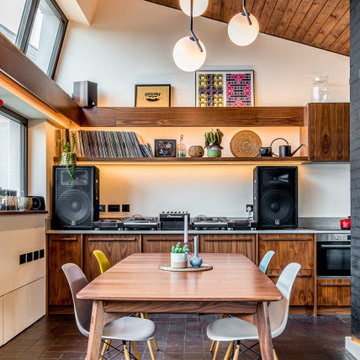Dining Room Ideas and Designs
Refine by:
Budget
Sort by:Popular Today
161 - 180 of 1,062,899 photos
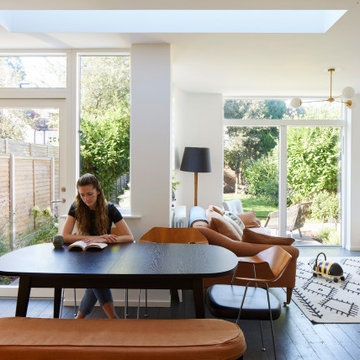
The primary intent of the project was to bring the property up to a modern standard of living, with additional space at the rear to provide kitchen, dining and living space for a couple who would become a family over the course of the build, with the arrival of twins in a very Grand Designs manner.
The project was relatively cost effective, and it was decided early on to draw upon the existing 1930’s design aesthetic of the existing house. A white painted render finish to the extension was combined with the curved corner which drew influence from the beautiful curved bay window at the front of the house. Green glazed ceramic tile details were a response to the painted tile window cills, each a different colour on the development of 6 houses located just outside the Wandsworth Common Conservation Area. The tiles came to define planting zones as part of the landscaping at the rear of the extension.
Further up the house, a new softwood staircase with circular balusters lead to the new loft conversion, where the master bedroom and en-suite are located. The playful design aesthetic continues, with vintage inspired elements such as a T&G timber clad headboard ledge and the mid-century sideboard vanity unit that the clients sourced for the bathroom.
Internally, the spaces were designed to incorporate a large self-contained study at the front of the house, which could be opened to the rest of the space with salvaged pocket doors. Interior designer Sarah Ashworth put together a 1930’s inspired colour scheme, which is at it’s boldest in this study space, with a golden yellow paint offsetting the clients vast collection of vintage furniture.
A utility and downstairs loo are incorporated in the original small kitchen space, with a free flowing sequence of spaces for living opening up to the garden at the rear. A slot rooflight provides light for the kitchen set in the centre of the plan.

A coastal Scandinavian renovation project, combining a Victorian seaside cottage with Scandi design. We wanted to create a modern, open-plan living space but at the same time, preserve the traditional elements of the house that gave it it's character.
Find the right local pro for your project

Full Home Styling. Interior Design Consultation and advisor to customer. The Brief was to take a new build home and add character to it through the interior decor. Advice was given through shopping list and moodboard to the client. Minor paint work on feature wall that broke up the open plan kitchen dining room for a laid back living atmosphere.
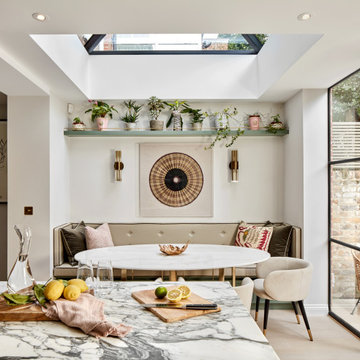
Medium sized classic open plan dining room in London with white walls, light hardwood flooring and beige floors.
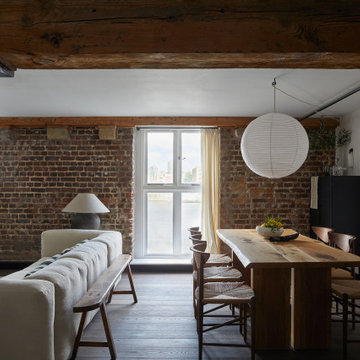
Design ideas for an urban open plan dining room in London with white walls, dark hardwood flooring, brown floors and brick walls.

This is an example of a large contemporary open plan dining room in London with white walls, ceramic flooring, no fireplace, beige floors, all types of ceiling, wallpapered walls and a feature wall.
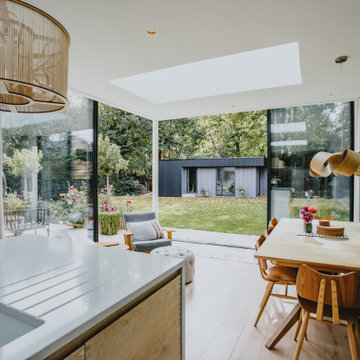
Floor to ceiling, sliding glass doors installed as corner opening configuration. Aluminium frames made the sliding door lighter to use manually. The base track is concealed in the building to create smooth transitions.
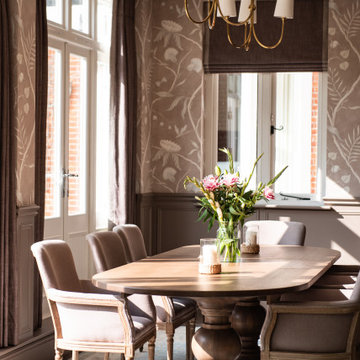
This is an example of a medium sized traditional enclosed dining room in Sussex with beige walls, medium hardwood flooring, beige floors, wallpapered walls and a dado rail.
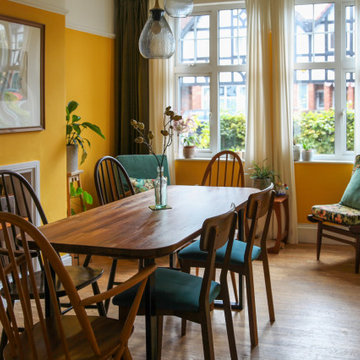
Ercol seating with bold yellow walls and rattan table setting.
Photo of a classic dining room in Wiltshire with yellow walls, medium hardwood flooring and brown floors.
Photo of a classic dining room in Wiltshire with yellow walls, medium hardwood flooring and brown floors.
Dining Room Ideas and Designs
9
