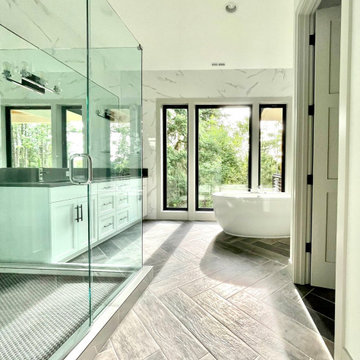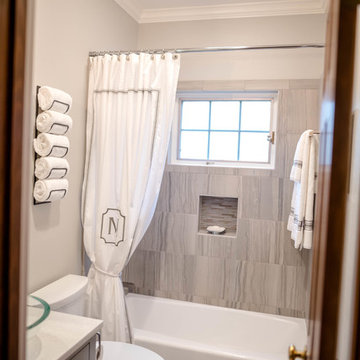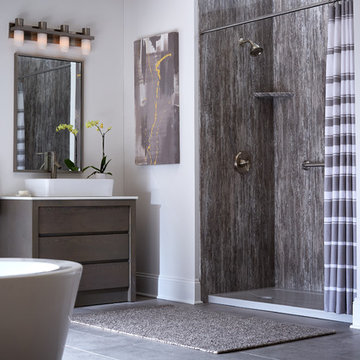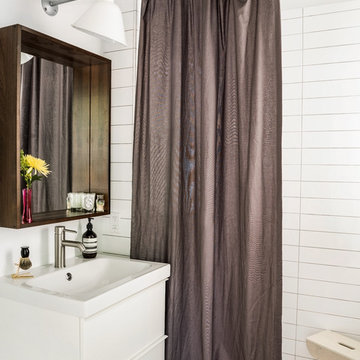Ensuite Bathroom Ideas and Designs
Refine by:
Budget
Sort by:Popular Today
61 - 80 of 461,315 photos

Landmarked townhouse gut renovation. Master bathroom with white wainscoting, subway tile, and black and white design.
This is an example of a medium sized industrial ensuite bathroom in New York with a built-in bath, a shower/bath combination, a two-piece toilet, white tiles, metro tiles, white walls, mosaic tile flooring, a trough sink, white floors and a shower curtain.
This is an example of a medium sized industrial ensuite bathroom in New York with a built-in bath, a shower/bath combination, a two-piece toilet, white tiles, metro tiles, white walls, mosaic tile flooring, a trough sink, white floors and a shower curtain.

Step into luxury with this stunning bathroom renovation project. Featuring a spacious walk-in shower enclosed in sleek glass, complemented by pristine white tile throughout, this contemporary oasis offers a perfect blend of style and functionality. The open-concept design showcases a modern bathtub with great views, alongside twin sinks for added convenience. With meticulous attention to detail and a focus on elegance, this masterful renovation brings sophistication to every corner of your home

Inspiration for a small modern ensuite bathroom in New Orleans with freestanding cabinets, grey cabinets, an alcove bath, a shower/bath combination, a one-piece toilet, grey tiles, ceramic tiles, grey walls, ceramic flooring, a vessel sink, engineered stone worktops, grey floors, an open shower and white worktops.

Seth Benn Photography
Design ideas for a farmhouse ensuite bathroom in Minneapolis with dark wood cabinets, an alcove bath, a two-piece toilet, white tiles, metro tiles, beige walls, a vessel sink, grey floors, a shower curtain, white worktops and flat-panel cabinets.
Design ideas for a farmhouse ensuite bathroom in Minneapolis with dark wood cabinets, an alcove bath, a two-piece toilet, white tiles, metro tiles, beige walls, a vessel sink, grey floors, a shower curtain, white worktops and flat-panel cabinets.

Large modern ensuite bathroom in Boston with flat-panel cabinets, brown cabinets, a freestanding bath, an alcove shower, grey tiles, stone slabs, white walls, concrete flooring, a vessel sink, engineered stone worktops, grey floors and a shower curtain.

This bathroom renovation kept the vintage ambiance while incorporating a few contemporary finishes. We replaced the pedestal sink with a contemporary square, wall mounted sink & faucet, repainted the radiator in a glamorous silver color, installed octagon-designed floor tiles, new subway tile, designed a sleek medicine cabinet, and installed two shower shelves that were safe and out of reach from the client’s children.
Home located in Edgewater, Chicago. Designed by Chi Renovation & Design who serve Chicago and it's surrounding suburbs, with an emphasis on the North Side and North Shore. You'll find their work from the Loop through Lincoln Park, Skokie, Wilmette, and all of the way up to Lake Forest.
For more about Chi Renovation & Design, click here: https://www.chirenovation.com/
To learn more about this project, click here: https://www.chirenovation.com/portfolio/vintage-bathrooms-renovation/

Photo of a medium sized classic ensuite bathroom in New York with beaded cabinets, white cabinets, an alcove shower, beige tiles, white tiles, marble tiles, white walls, porcelain flooring, a submerged sink, marble worktops, beige floors and a hinged door.

The compact but bright bathroom utilizes floor to ceiling oversized subway tiles in a stacked pattern to emphasize the height of the space. The continuation of the bright white color scheme brings a feeling of spaciousness to the diminutive room.
Photography by Cynthia Lynn Photography

This is an example of a medium sized contemporary ensuite bathroom in Austin with flat-panel cabinets, light wood cabinets, blue tiles, white walls, a submerged sink, marble worktops, blue floors, a shower bench, double sinks and a floating vanity unit.

We love how the mix of materials-- dark metals, white oak cabinetry and marble flooring-- all work together to create this sophisticated and relaxing space.

This vanity comes from something of a dream home! What woman wouldn't be happy with something like this?
Inspiration for a medium sized country ensuite bathroom in Other with dark wood cabinets, an alcove shower, a one-piece toilet, grey walls, ceramic flooring, a built-in sink, marble worktops, black floors, a hinged door and recessed-panel cabinets.
Inspiration for a medium sized country ensuite bathroom in Other with dark wood cabinets, an alcove shower, a one-piece toilet, grey walls, ceramic flooring, a built-in sink, marble worktops, black floors, a hinged door and recessed-panel cabinets.

Modern Master Bathroom with floating bench and illuminated shower niche
Architect: Tom Cole
Interior Designer: Robyn Scott www.rsidesigns.com
Photographer: Teri Fotheringham
Keywords: Lighting, Lighting Design, Master Bath, Master Bath Lighting, Shower Light, Shower Lights, Shower Lighting, Bath Lighting, Lighting Designer, Shower, modern shower, contemporary shower, modern shower bench, LED lighting, lighting design, modern shower, modern shower, modern shower, modern shower, modern shower lighting, modern sower, modern shower, modern shower lighting, contemporary shower, contemporary shower lighting., modern shower lighting, modern shower, modern shower light, MODERN SHOWER LIGHTING, modern shower, modern shower.

Grey Quartzite Leathered Slab
Inspiration for a rustic ensuite bathroom in Other with shaker cabinets, limestone flooring, a submerged sink, quartz worktops, grey worktops, double sinks and a built in vanity unit.
Inspiration for a rustic ensuite bathroom in Other with shaker cabinets, limestone flooring, a submerged sink, quartz worktops, grey worktops, double sinks and a built in vanity unit.

Photo Credit: Tiffany Ringwald
GC: Ekren Construction
Inspiration for a large classic ensuite bathroom in Charlotte with shaker cabinets, grey cabinets, a corner shower, a two-piece toilet, white tiles, porcelain tiles, white walls, porcelain flooring, a submerged sink, marble worktops, beige floors, a hinged door and grey worktops.
Inspiration for a large classic ensuite bathroom in Charlotte with shaker cabinets, grey cabinets, a corner shower, a two-piece toilet, white tiles, porcelain tiles, white walls, porcelain flooring, a submerged sink, marble worktops, beige floors, a hinged door and grey worktops.

Madeline Harper Photography
Photo of a large farmhouse ensuite bathroom in Austin with shaker cabinets, white cabinets, a freestanding bath, a corner shower, white walls, porcelain flooring, a built-in sink, engineered stone worktops, grey floors, a hinged door and white worktops.
Photo of a large farmhouse ensuite bathroom in Austin with shaker cabinets, white cabinets, a freestanding bath, a corner shower, white walls, porcelain flooring, a built-in sink, engineered stone worktops, grey floors, a hinged door and white worktops.

Design ideas for a small contemporary ensuite bathroom in Seattle with flat-panel cabinets, dark wood cabinets, a submerged bath, an alcove shower, beige tiles, ceramic tiles, grey walls, porcelain flooring, a vessel sink, quartz worktops, grey floors and a hinged door.

We undertook a comprehensive bathroom remodel to improve the functionality and aesthetics of the space. To create a more open and spacious layout, we expanded the room by 2 feet, shifted the door, and reconfigured the entire layout. We utilized a variety of high-quality materials to create a simple but timeless finish palette, including a custom 96” warm wood-tone custom-made vanity by Draftwood Design, Silestone Cincel Gray quartz countertops, Hexagon Dolomite Bianco floor tiles, and Natural Dolomite Bianco wall tiles.

Nantucket Architectural Photography
Photo of a large beach style ensuite half tiled bathroom in Boston with a freestanding bath, a corner shower, white tiles, ceramic tiles, white walls and light hardwood flooring.
Photo of a large beach style ensuite half tiled bathroom in Boston with a freestanding bath, a corner shower, white tiles, ceramic tiles, white walls and light hardwood flooring.

Dark stone, custom cherry cabinetry, misty forest wallpaper, and a luxurious soaker tub mix together to create this spectacular primary bathroom. These returning clients came to us with a vision to transform their builder-grade bathroom into a showpiece, inspired in part by the Japanese garden and forest surrounding their home. Our designer, Anna, incorporated several accessibility-friendly features into the bathroom design; a zero-clearance shower entrance, a tiled shower bench, stylish grab bars, and a wide ledge for transitioning into the soaking tub. Our master cabinet maker and finish carpenters collaborated to create the handmade tapered legs of the cherry cabinets, a custom mirror frame, and new wood trim.

Medium sized traditional ensuite bathroom in San Francisco with shaker cabinets, blue cabinets, white walls, a submerged sink, grey floors, white worktops, double sinks, porcelain flooring, quartz worktops, a freestanding vanity unit, a corner shower, grey tiles, porcelain tiles, a hinged door and a shower bench.
Ensuite Bathroom Ideas and Designs
4

 Shelves and shelving units, like ladder shelves, will give you extra space without taking up too much floor space. Also look for wire, wicker or fabric baskets, large and small, to store items under or next to the sink, or even on the wall.
Shelves and shelving units, like ladder shelves, will give you extra space without taking up too much floor space. Also look for wire, wicker or fabric baskets, large and small, to store items under or next to the sink, or even on the wall.  The sink, the mirror, shower and/or bath are the places where you might want the clearest and strongest light. You can use these if you want it to be bright and clear. Otherwise, you might want to look at some soft, ambient lighting in the form of chandeliers, short pendants or wall lamps. You could use accent lighting around your bath in the form to create a tranquil, spa feel, as well.
The sink, the mirror, shower and/or bath are the places where you might want the clearest and strongest light. You can use these if you want it to be bright and clear. Otherwise, you might want to look at some soft, ambient lighting in the form of chandeliers, short pendants or wall lamps. You could use accent lighting around your bath in the form to create a tranquil, spa feel, as well. 