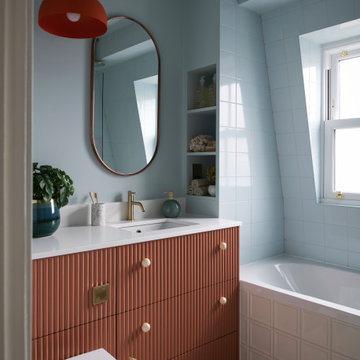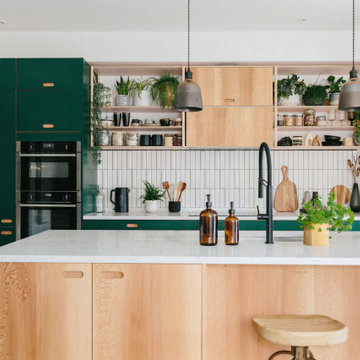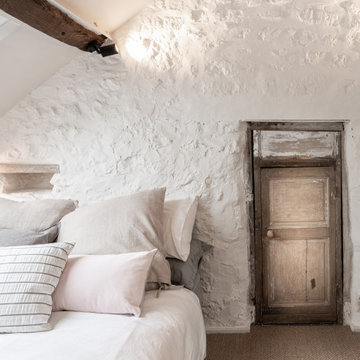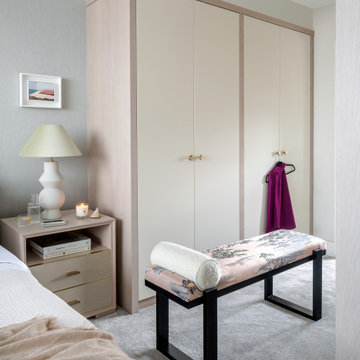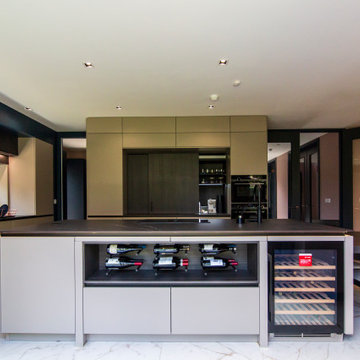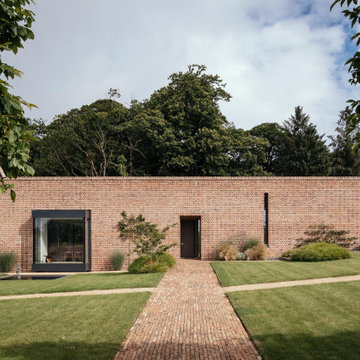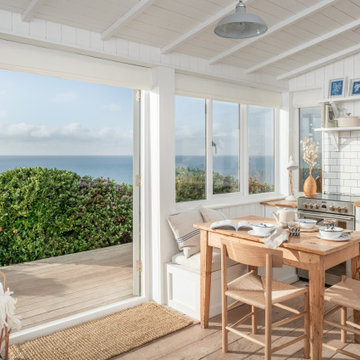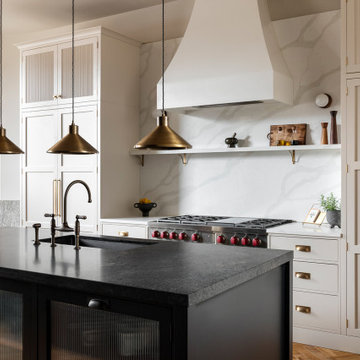28,686,553 Home Design Ideas, Pictures and Inspiration

Inspiration for a medium sized contemporary u-shaped kitchen/diner in London with a submerged sink, louvered cabinets, light wood cabinets, quartz worktops, white splashback, ceramic splashback, stainless steel appliances, light hardwood flooring, a breakfast bar, brown floors and white worktops.
Find the right local pro for your project
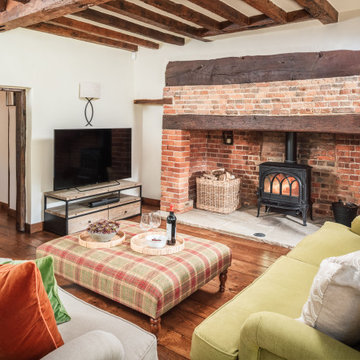
Photo of a large farmhouse enclosed living room in Surrey with white walls, medium hardwood flooring, a standard fireplace, a brick fireplace surround, a freestanding tv and exposed beams.
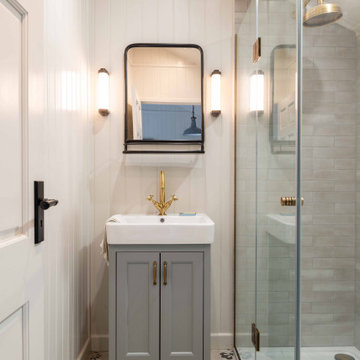
Trad / glam is the look for this pretty shower room.
Design ideas for a classic bathroom with mosaic tile flooring.
Design ideas for a classic bathroom with mosaic tile flooring.
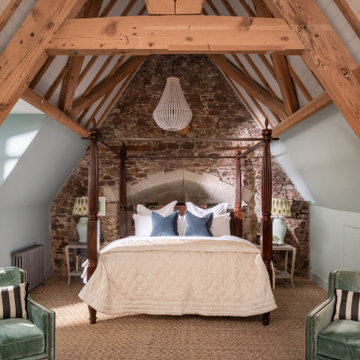
This is an example of a large classic master bedroom in Cornwall with blue walls, carpet, beige floors and brick walls.

Photo of a contemporary shower room bathroom in Surrey with flat-panel cabinets, blue cabinets, a built-in shower, pink walls, a vessel sink, marble worktops, multi-coloured floors, an open shower, grey worktops, double sinks and a built in vanity unit.
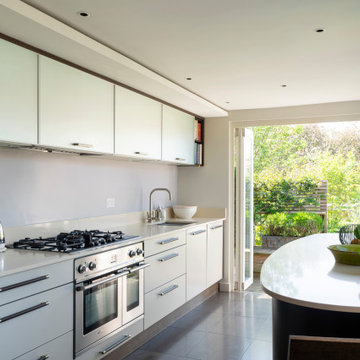
This project was for the creation of an additional floor at second floor level of an end-of-terrace corner property in Crouch End, north London.
The new roof including a large dormer extension was built off-site, to provide an additional one-bedroom flat, but with the flexibility to act as an extension to the first floor flat until such time as the owners decide to separate the two flats in accordance with their family's needs.
The new structure, external envelope, roof finishes and internal partitions and fixtures were built off-site using modular construction, to minimise the on-site disruption to the family, and was transported to site in four modules and fitted in place within a single day.
The dormer extension is contemporary in style and takes full advantage of the westerly high-level views to the Highgate and Muswell Hill hills through glazed slots and sliding doors that provide access to a roof terrace with 360° views to the surrounding hills.
The roof extension echoes the existing, older, first floor kitchen extension in its openness to the garden and views beyond and the lightness of its construction. The contemporary design contrasts but sits well with the Edwardian character of the original property.
Our services included detailed design and specification of the extension and the fit-out of the interior and full project management and contract administration. Moduloft was the Contractor responsible for the final design and implementation of the pre-fabricated elements.
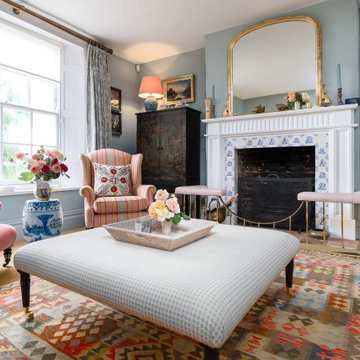
Design ideas for a traditional living room in Other with blue walls, carpet, a standard fireplace, a tiled fireplace surround and brown floors.
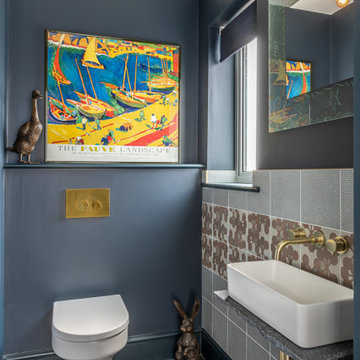
Complete new build on the beautiful Cornish coast line. 4 bedroom family home.
This is an example of a nautical cloakroom in Buckinghamshire.
This is an example of a nautical cloakroom in Buckinghamshire.
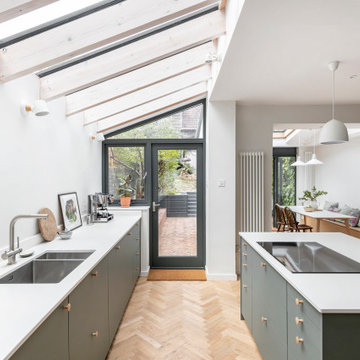
A glazed side infill extension was designed to bring light into the dark north-facing kitchen of this family home. Exposed rafters have glazing between them to maximise light within. A strong connection between the dining room and kitchen is present.
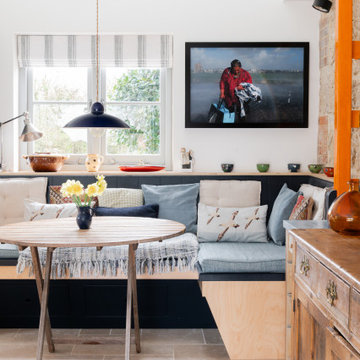
A cottage conversion, with scandi style kitchen. Complete with quartz worktops and baby blue feature Aga. Shot for Superior Bespoke, who made the kitchen and all of the matching joinery.

We were commissioned to design and build a new kitchen for this terraced side extension. The clients were quite specific about their style and ideas. After a few variations they fell in love with the floating island idea with fluted solid Utile. The Island top is 100% rubber and the main kitchen run work top is recycled resin and plastic. The cut out handles are replicas of an existing midcentury sideboard.
MATERIALS – Sapele wood doors and slats / birch ply doors with Forbo / Krion work tops / Flute glass.

Design ideas for a medium sized contemporary single-wall kitchen/diner in London with a built-in sink, flat-panel cabinets, light wood cabinets, composite countertops, grey splashback, marble splashback, integrated appliances, lino flooring, an island, grey floors and grey worktops.
28,686,553 Home Design Ideas, Pictures and Inspiration
6




















