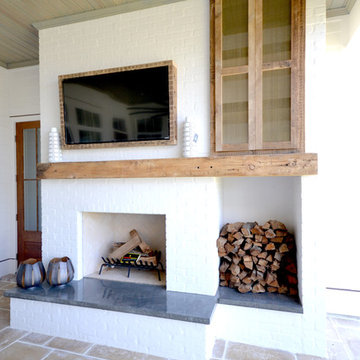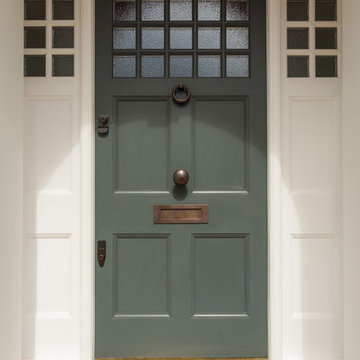House Exterior Ideas and Designs
Refine by:
Budget
Sort by:Popular Today
121 - 140 of 1,483,533 photos

SpaceCrafting Real Estate Photography
This is an example of a white and medium sized traditional two floor house exterior in Minneapolis with a pitched roof and wood cladding.
This is an example of a white and medium sized traditional two floor house exterior in Minneapolis with a pitched roof and wood cladding.

Inspiration for a medium sized and white farmhouse two floor detached house in Atlanta with wood cladding and a metal roof.
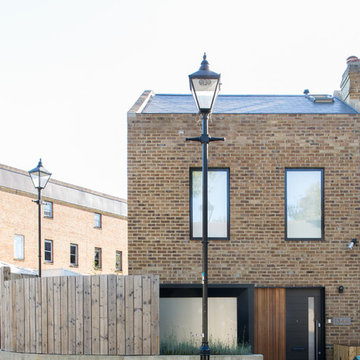
Brown contemporary two floor brick house exterior in London with a pitched roof.
Find the right local pro for your project
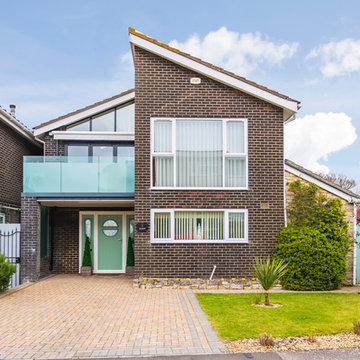
Inspiration for a large and brown contemporary two floor brick detached house in Hampshire with a tiled roof and a hip roof.
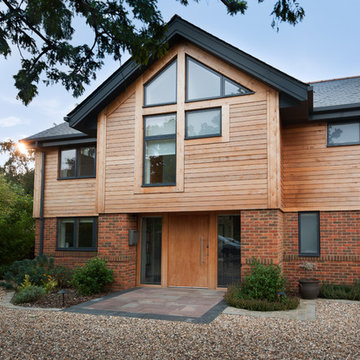
Brown rustic two floor detached house in Berkshire with wood cladding and a pitched roof.
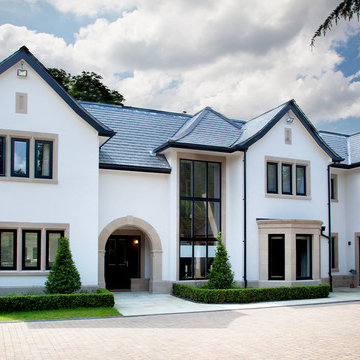
Design ideas for a white classic two floor detached house in Cheshire with a pitched roof.
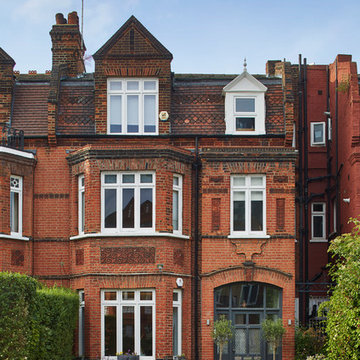
Will Pryce
This is an example of a red traditional brick terraced house in London with three floors and a pitched roof.
This is an example of a red traditional brick terraced house in London with three floors and a pitched roof.
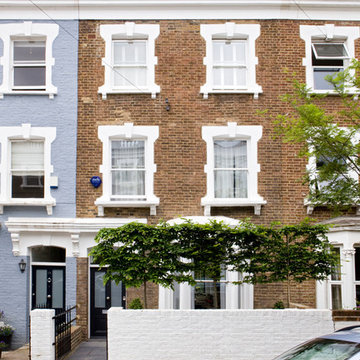
Clive Doyle
This is an example of a brown traditional brick terraced house in London with three floors and a flat roof.
This is an example of a brown traditional brick terraced house in London with three floors and a flat roof.

Inspiration for a medium sized and black scandinavian detached house in Other with three floors, wood cladding, a pitched roof and a tiled roof.
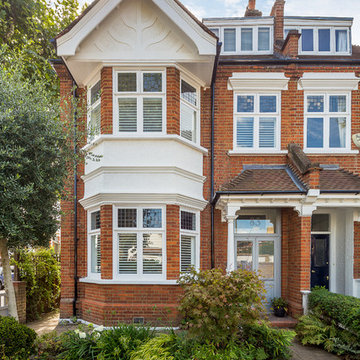
Theo Tzia
Design ideas for a scandi house exterior in London.
Design ideas for a scandi house exterior in London.
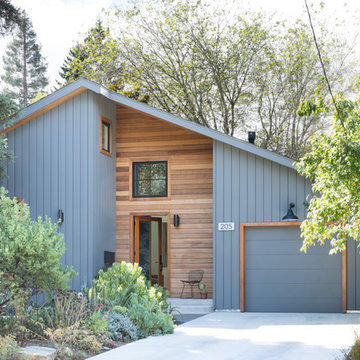
This is an example of a multi-coloured midcentury detached house in San Francisco with mixed cladding.
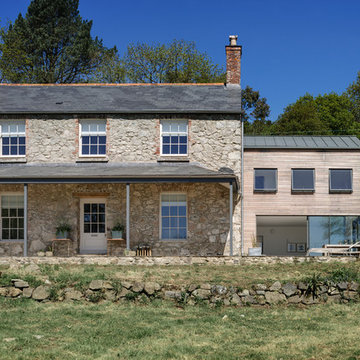
Richard Downer
This is an example of a large and beige farmhouse two floor detached house in Devon with stone cladding and a pitched roof.
This is an example of a large and beige farmhouse two floor detached house in Devon with stone cladding and a pitched roof.

Red and expansive victorian brick semi-detached house in London with a pitched roof and three floors.
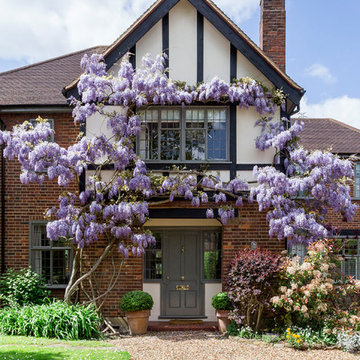
Design ideas for a medium sized and multi-coloured traditional two floor detached house in London with a hip roof and mixed cladding.
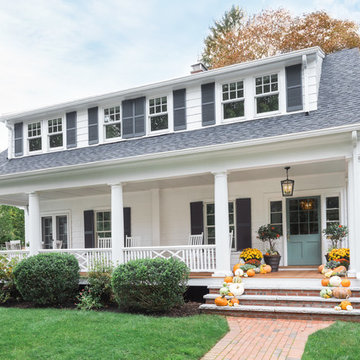
Joyelle West Photography
Photo of a large and white traditional two floor detached house in Boston with wood cladding and a shingle roof.
Photo of a large and white traditional two floor detached house in Boston with wood cladding and a shingle roof.
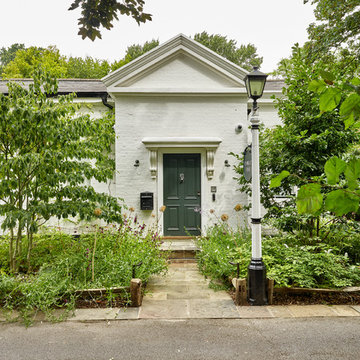
Nick Smith Photography
Photo of a white classic bungalow brick detached house in London with a pitched roof and a shingle roof.
Photo of a white classic bungalow brick detached house in London with a pitched roof and a shingle roof.

Photo of a small and beige classic two floor detached house in Philadelphia with stone cladding, a pitched roof and a shingle roof.
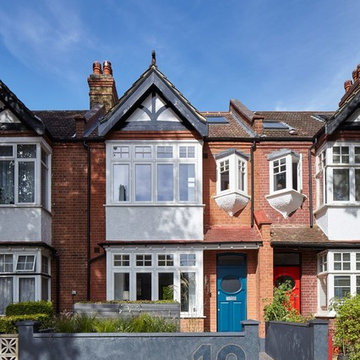
Low-energy refurbishment of a Victorian terraced house including open-plan family living space, loft extension and garden works.
The brief of the project was to create a comfortable, energy-efficient family home with a modern and airy feel. The original house was tight and dark and had not been maintained for a number of decades. Original features had been lost, offering a blank canvas for a modern approach.
The interior scheme interprets Victorian opulence through the colour scheme while working with restrained architectural elements such as minimalist stairs, concrete surfaces and floor-to-ceiling doors through-out. The stairs are one of the key features of the house.
Photo: Andy Stagg
House Exterior Ideas and Designs
7
