Walk-in Wardrobe Ideas and Designs
Refine by:
Budget
Sort by:Popular Today
21 - 40 of 34,769 photos
Item 1 of 2
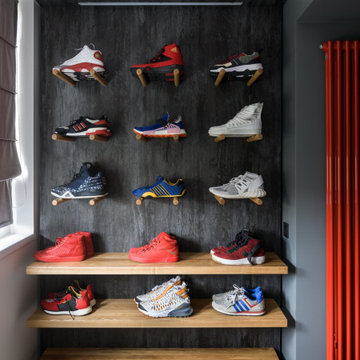
Inspiration for a large contemporary walk-in wardrobe for men in Novosibirsk with glass-front cabinets, grey cabinets, vinyl flooring and grey floors.

Classic walk-in wardrobe for men in Baltimore with grey cabinets and medium hardwood flooring.

A walk-in closet is a luxurious and practical addition to any home, providing a spacious and organized haven for clothing, shoes, and accessories.
Typically larger than standard closets, these well-designed spaces often feature built-in shelves, drawers, and hanging rods to accommodate a variety of wardrobe items.
Ample lighting, whether natural or strategically placed fixtures, ensures visibility and adds to the overall ambiance. Mirrors and dressing areas may be conveniently integrated, transforming the walk-in closet into a private dressing room.
The design possibilities are endless, allowing individuals to personalize the space according to their preferences, making the walk-in closet a functional storage area and a stylish retreat where one can start and end the day with ease and sophistication.

This is an example of a medium sized contemporary gender neutral walk-in wardrobe in Paris with flat-panel cabinets, light wood cabinets, light hardwood flooring and brown floors.
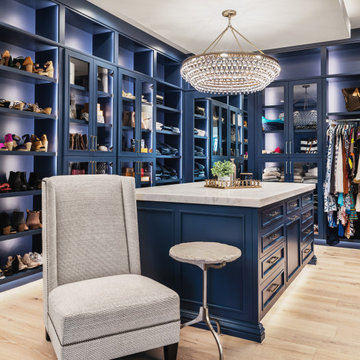
Master closet with expansive blue cabinetry, sitting chair, crystal chandelier, secret room, marble top, light wood floor.
Design ideas for a large traditional walk-in wardrobe for women in Phoenix with light hardwood flooring.
Design ideas for a large traditional walk-in wardrobe for women in Phoenix with light hardwood flooring.
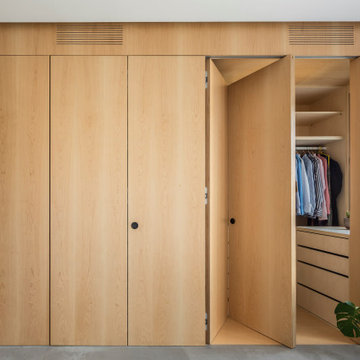
Vestidor con puertas correderas
Photo of a medium sized contemporary gender neutral walk-in wardrobe in Valencia with recessed-panel cabinets, medium wood cabinets, ceramic flooring and grey floors.
Photo of a medium sized contemporary gender neutral walk-in wardrobe in Valencia with recessed-panel cabinets, medium wood cabinets, ceramic flooring and grey floors.

Photo of a medium sized contemporary walk-in wardrobe in Melbourne with open cabinets, dark wood cabinets, carpet and orange floors.
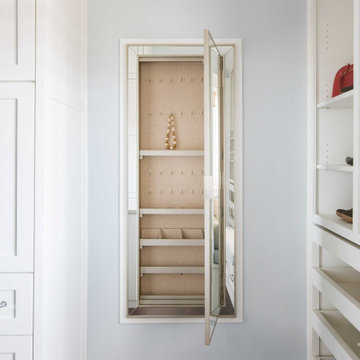
Beautiful closet with a lot of storage and clean lines and dual islands and hidden jewelry storage
Photographer: Costa Christ Media
Inspiration for a large traditional walk-in wardrobe for women in Dallas with shaker cabinets, white cabinets, dark hardwood flooring and brown floors.
Inspiration for a large traditional walk-in wardrobe for women in Dallas with shaker cabinets, white cabinets, dark hardwood flooring and brown floors.
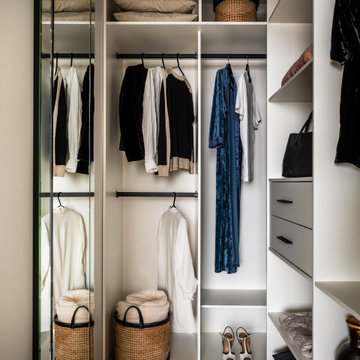
белый
Small contemporary gender neutral walk-in wardrobe in Moscow with flat-panel cabinets, white cabinets, vinyl flooring and beige floors.
Small contemporary gender neutral walk-in wardrobe in Moscow with flat-panel cabinets, white cabinets, vinyl flooring and beige floors.
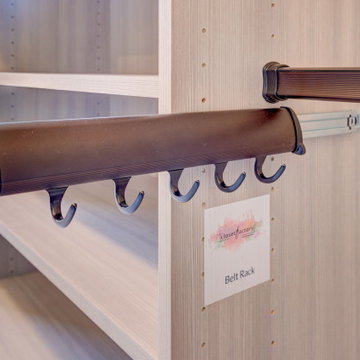
This is an example of a medium sized contemporary walk-in wardrobe in Denver with flat-panel cabinets, light wood cabinets, carpet and beige floors.

Photo of a medium sized modern walk-in wardrobe for men in Other with flat-panel cabinets, medium wood cabinets, light hardwood flooring and brown floors.
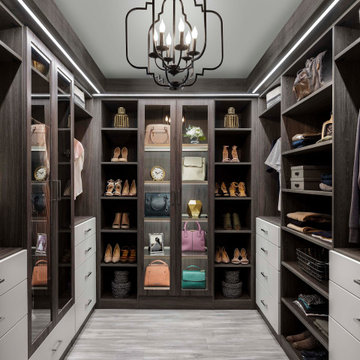
Design ideas for a medium sized classic gender neutral walk-in wardrobe in New York with flat-panel cabinets, grey cabinets and grey floors.
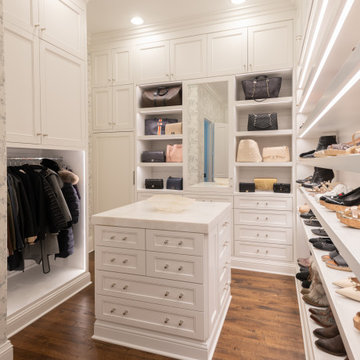
In addition to the seating area, her closet contains an island for accessory storage, purse display, and a Miele washer and dryer (behind the long cabinet door at the left of the purses).
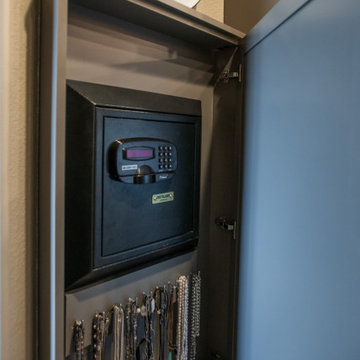
His and hers walk-in closet designed in a dark gray with linen door inserts and ample lighting running throughout the cabinets. An entire wall is dedicated to shoe storage and the center island is designed with his and her valet and jewelry drawers.
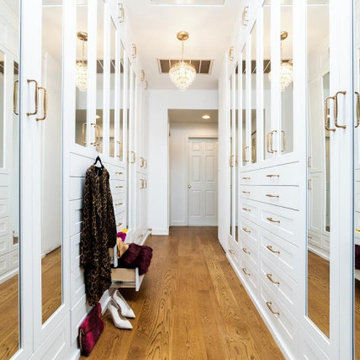
Design ideas for a traditional walk-in wardrobe in New York with shaker cabinets, white cabinets, medium hardwood flooring and brown floors.
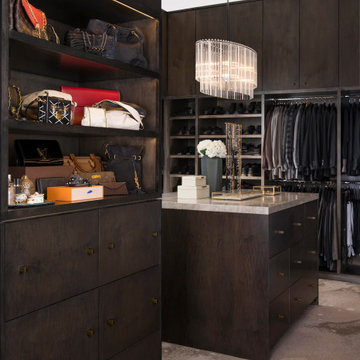
This is an example of a large contemporary gender neutral walk-in wardrobe in Dallas with flat-panel cabinets, dark wood cabinets, carpet and beige floors.
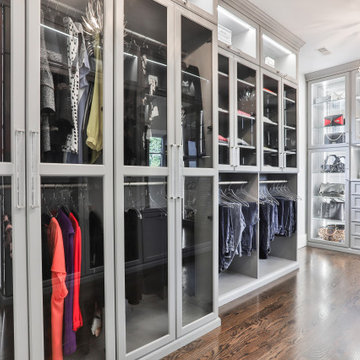
A walk-in closet is a luxurious and practical addition to any home, providing a spacious and organized haven for clothing, shoes, and accessories.
Typically larger than standard closets, these well-designed spaces often feature built-in shelves, drawers, and hanging rods to accommodate a variety of wardrobe items.
Ample lighting, whether natural or strategically placed fixtures, ensures visibility and adds to the overall ambiance. Mirrors and dressing areas may be conveniently integrated, transforming the walk-in closet into a private dressing room.
The design possibilities are endless, allowing individuals to personalize the space according to their preferences, making the walk-in closet a functional storage area and a stylish retreat where one can start and end the day with ease and sophistication.
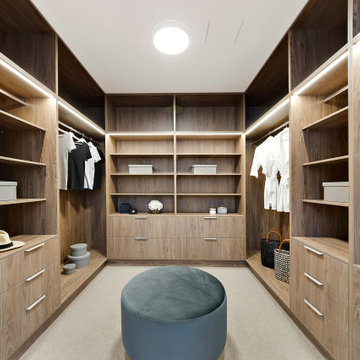
Simple, spacious robe for two. A mixture of open and closed storage, utilising every corner.
This is an example of a medium sized contemporary gender neutral walk-in wardrobe in Canberra - Queanbeyan with open cabinets, medium wood cabinets, carpet and grey floors.
This is an example of a medium sized contemporary gender neutral walk-in wardrobe in Canberra - Queanbeyan with open cabinets, medium wood cabinets, carpet and grey floors.

This dramatic master closet is open to the entrance of the suite as well as the master bathroom. We opted for closed storage and maximized the usable storage by installing a ladder. The wood interior offers a nice surprise when the doors are open.
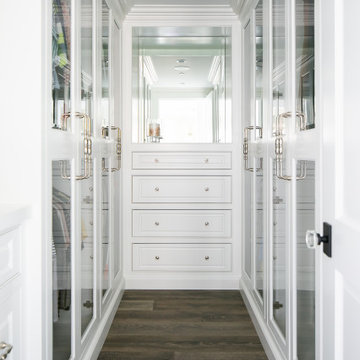
Design ideas for a coastal walk-in wardrobe in Orange County with beaded cabinets, white cabinets, dark hardwood flooring and brown floors.
Walk-in Wardrobe Ideas and Designs
2