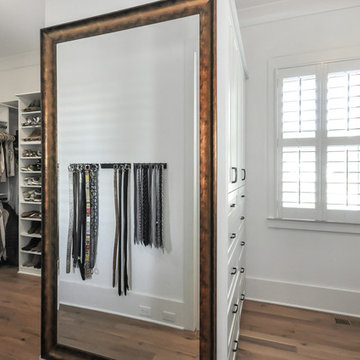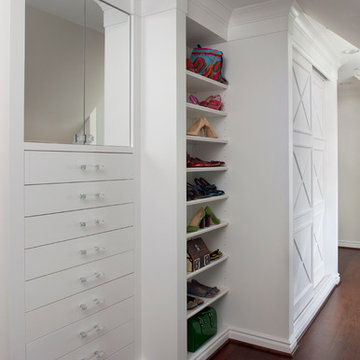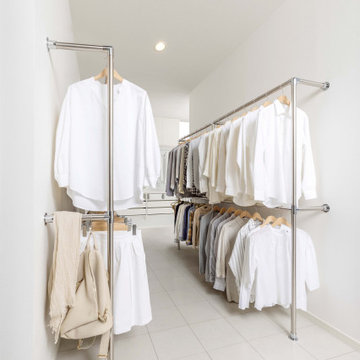Wardrobe Ideas and Designs
Refine by:
Budget
Sort by:Popular Today
81 - 100 of 212,431 photos

This residence was a complete gut renovation of a 4-story row house in Park Slope, and included a new rear extension and penthouse addition. The owners wished to create a warm, family home using a modern language that would act as a clean canvas to feature rich textiles and items from their world travels. As with most Brooklyn row houses, the existing house suffered from a lack of natural light and connection to exterior spaces, an issue that Principal Brendan Coburn is acutely aware of from his experience re-imagining historic structures in the New York area. The resulting architecture is designed around moments featuring natural light and views to the exterior, of both the private garden and the sky, throughout the house, and a stripped-down language of detailing and finishes allows for the concept of the modern-natural to shine.
Upon entering the home, the kitchen and dining space draw you in with views beyond through the large glazed opening at the rear of the house. An extension was built to allow for a large sunken living room that provides a family gathering space connected to the kitchen and dining room, but remains distinctly separate, with a strong visual connection to the rear garden. The open sculptural stair tower was designed to function like that of a traditional row house stair, but with a smaller footprint. By extending it up past the original roof level into the new penthouse, the stair becomes an atmospheric shaft for the spaces surrounding the core. All types of weather – sunshine, rain, lightning, can be sensed throughout the home through this unifying vertical environment. The stair space also strives to foster family communication, making open living spaces visible between floors. At the upper-most level, a free-form bench sits suspended over the stair, just by the new roof deck, which provides at-ease entertaining. Oak was used throughout the home as a unifying material element. As one travels upwards within the house, the oak finishes are bleached to further degrees as a nod to how light enters the home.
The owners worked with CWB to add their own personality to the project. The meter of a white oak and blackened steel stair screen was designed by the family to read “I love you” in Morse Code, and tile was selected throughout to reference places that hold special significance to the family. To support the owners’ comfort, the architectural design engages passive house technologies to reduce energy use, while increasing air quality within the home – a strategy which aims to respect the environment while providing a refuge from the harsh elements of urban living.
This project was published by Wendy Goodman as her Space of the Week, part of New York Magazine’s Design Hunting on The Cut.
Photography by Kevin Kunstadt
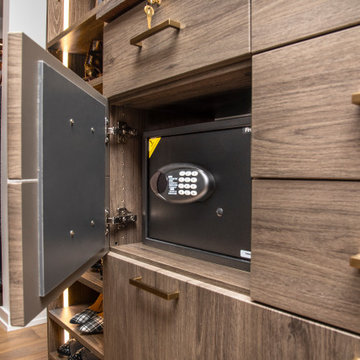
One of the "drawers" is actually a hidden cabinet door that conceals the safe.
Inspiration for a large contemporary gender neutral walk-in wardrobe in Chicago with flat-panel cabinets, medium wood cabinets, light hardwood flooring and beige floors.
Inspiration for a large contemporary gender neutral walk-in wardrobe in Chicago with flat-panel cabinets, medium wood cabinets, light hardwood flooring and beige floors.

A pull-down rack makes clothing access easy-peasy. This closet is designed for accessible storage, and plenty of it!
Design ideas for an expansive traditional walk-in wardrobe in Austin with shaker cabinets, grey cabinets, light hardwood flooring and brown floors.
Design ideas for an expansive traditional walk-in wardrobe in Austin with shaker cabinets, grey cabinets, light hardwood flooring and brown floors.
Find the right local pro for your project
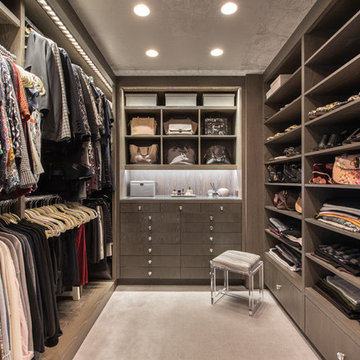
photo: Federica Carlet
Photo of a contemporary walk-in wardrobe for women in New York with flat-panel cabinets, grey cabinets, carpet and grey floors.
Photo of a contemporary walk-in wardrobe for women in New York with flat-panel cabinets, grey cabinets, carpet and grey floors.
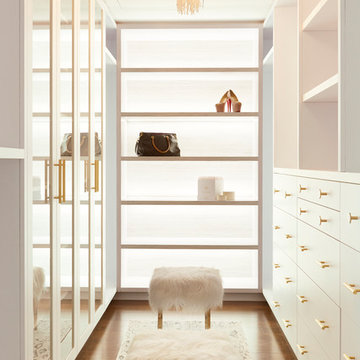
Contemporary walk-in wardrobe for women in Toronto with flat-panel cabinets, white cabinets, dark hardwood flooring and brown floors.

The owners of this home, completed in 2017, wanted a fitted closet with no exposed hanging or shelving but with a lot of drawers in place of a conventional dresser or armoire in the bedroom itself. The glass doors are both functional and beautiful allowing one to view the shoes and accessories easily and also serves as an eye-catching display wall. The center island, with a quartz countertop, provides a place for folding, packing, and organizing with drawers accessed from both sides. Not shown is a similar half of the closet for him and a luggage closet. The designer created splayed shafts for the large skylights to provide natural light without losing any wall space. The master closet also features one of the flush doors that were used throughout the home. These doors, made of European wood grain laminate with simple horizontal grooves cut in to create a paneled appearance, were mounted with hidden hinges, no casing, and European magnetic locks.

Photo of a large traditional gender neutral walk-in wardrobe in Other with flat-panel cabinets, white cabinets, carpet and brown floors.

Small traditional gender neutral standard wardrobe in Omaha with grey floors, medium hardwood flooring, open cabinets and white cabinets.
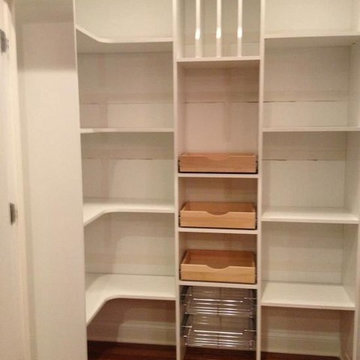
Pantry designed and installed by Hoosier Closets.
Photo of a medium sized traditional gender neutral walk-in wardrobe in Indianapolis with white cabinets and medium hardwood flooring.
Photo of a medium sized traditional gender neutral walk-in wardrobe in Indianapolis with white cabinets and medium hardwood flooring.
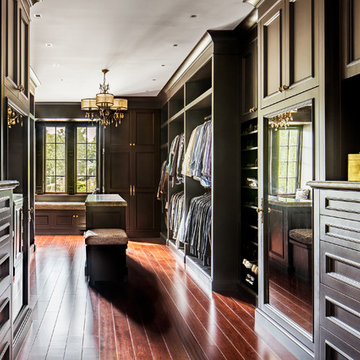
closet Cabinetry: erik kitchen design- avon nj
Interior Design: Rob Hesslein
Photo of a large traditional walk-in wardrobe for men in New York with dark wood cabinets, recessed-panel cabinets and medium hardwood flooring.
Photo of a large traditional walk-in wardrobe for men in New York with dark wood cabinets, recessed-panel cabinets and medium hardwood flooring.
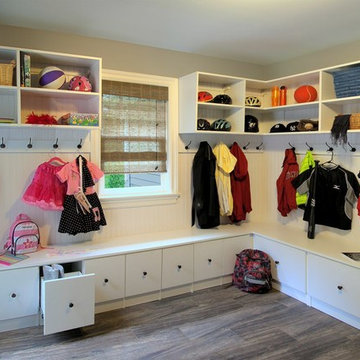
Design ideas for a large contemporary gender neutral walk-in wardrobe in New York with flat-panel cabinets, white cabinets and dark hardwood flooring.
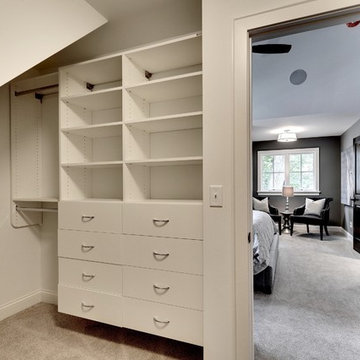
Medium sized classic gender neutral walk-in wardrobe in Minneapolis with carpet.
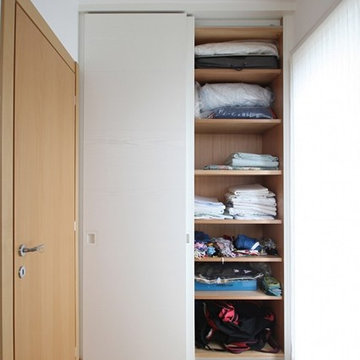
Armadio a muro realizzato in frassino spazzolato bianco con 2 ante scorrevoli. Maniglia incassata totalmente in legno.
Photo of a modern wardrobe in Milan.
Photo of a modern wardrobe in Milan.

White melamine with bullnose drawer faces and doors with matte Lucite inserts, toe stop fences, round brushed rods and melamine molding
This is an example of a large rustic gender neutral walk-in wardrobe in Los Angeles with flat-panel cabinets and white cabinets.
This is an example of a large rustic gender neutral walk-in wardrobe in Los Angeles with flat-panel cabinets and white cabinets.
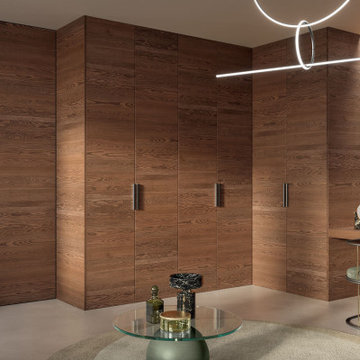
Un total look creato sulla continuità delle superfici: porta Filomuro, boiserie, armadio e mensola/consolle sono infatti tutti realizzati nella stessa finitura rovere.
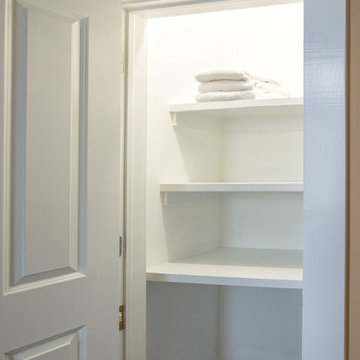
Tony Giammarino
This is an example of a classic wardrobe in Richmond.
This is an example of a classic wardrobe in Richmond.
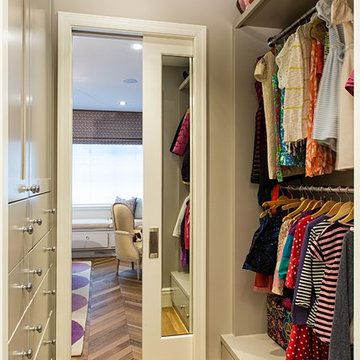
Alex Kotlik Photography
Inspiration for a small contemporary walk-in wardrobe for women in New York with grey cabinets and medium hardwood flooring.
Inspiration for a small contemporary walk-in wardrobe for women in New York with grey cabinets and medium hardwood flooring.
Wardrobe Ideas and Designs
5
