Small Kitchen Ideas and Designs
Refine by:
Budget
Sort by:Popular Today
121 - 140 of 106,448 photos

Kitchens are a part of our personality. Sophisticated yet so simple. The cabinets are maple with nothing but a natural finish. Highlighting the beautiful character of maple wood. Slab doors on frameless construction. Simple hardware and a long butcher block island. Tile that really draws your eye to the shelves. The white tile on the range wall sets the stage to admire the hood.
Designed by Jean Thompson for DDK Kitchen Design Group. Photographs @michaelakaskel
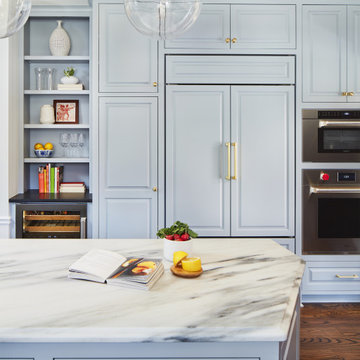
Martha O'Hara Interiors, Interior Design & Photo Styling | Hage Homes, Builder | Corey Gaffer, Photography
Please Note: All “related,” “similar,” and “sponsored” products tagged or listed by Houzz are not actual products pictured. They have not been approved by Martha O’Hara Interiors nor any of the professionals credited. For information about our work, please contact design@oharainteriors.com.
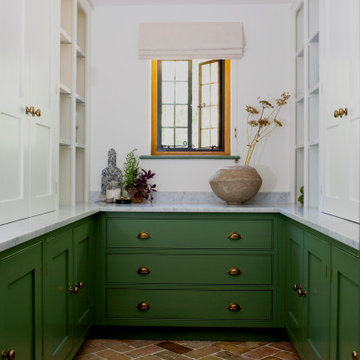
Inspiration for a small traditional u-shaped kitchen pantry in Surrey with beaded cabinets, green cabinets, marble worktops, brick flooring and green worktops.

A young family moving from Brooklyn to their first house spied this classic 1920s colonial and decided to call it their new home. The elderly former owner hadn’t updated the home in decades, and a cramped, dated kitchen begged for a refresh. Designer Sarah Robertson of Studio Dearborn helped her client design a new kitchen layout, while Virginia Picciolo of Marsella Knoetgren designed the enlarged kitchen space by stealing a little room from the adjacent dining room. A palette of warm gray and nearly black cabinets mix with marble countertops and zellige clay tiles to make a welcoming, warm space that is in perfect harmony with the rest of the home.
Photos Adam Macchia. For more information, you may visit our website at www.studiodearborn.com or email us at info@studiodearborn.com.

A light and bright minimalist design featuring two-pack painted cabinetry to match the clients freshly painted walls, subway tile stack-style, and feature timber components bring warmth into the space. 20mm Caesarstone 'Ocean Foam' benchtops in a polished finish help to reflect overhead light. A small kitchen packed with functionality.
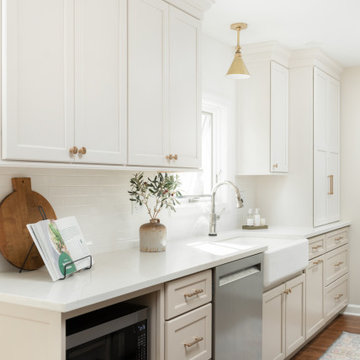
This smaller galley kitchen was the perfect opportunity to add some warmth to this cape cod home filled with lots of charm. In this kitchen, there is plenty of space and opportunities for this family who loves to cook together to spend some time amongst their double ovens and abundance of counter space. The cabinets are white uppers with latte colored base and a featured backsplash of hand painted tile that pulls in all of the colors of the kitchen. The beverage center is maple with a cashew stain to match the kitchen table. We added a bookcase next to the refrigerator at the back door so there is room to drop things as they walk in. The pantry area is a large wall cabinet with rollouts and a three drawer base giving plenty of room for storage even though this space may not be the biggest.

Inspiration for a small contemporary l-shaped kitchen/diner in Moscow with a submerged sink, flat-panel cabinets, medium wood cabinets, engineered stone countertops, white splashback, engineered quartz splashback, black appliances, porcelain flooring, grey floors, white worktops and a feature wall.
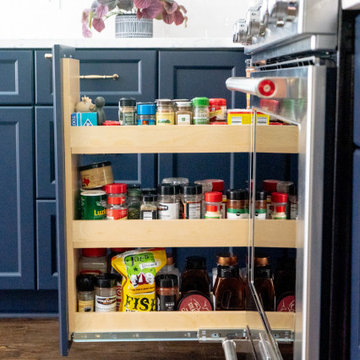
Design ideas for a small bohemian l-shaped kitchen/diner in Atlanta with a belfast sink, shaker cabinets, blue cabinets, engineered stone countertops, blue splashback, ceramic splashback, stainless steel appliances, medium hardwood flooring, a breakfast bar, brown floors and blue worktops.

Inspiration for a small contemporary u-shaped kitchen/diner in Moscow with flat-panel cabinets, beige cabinets, composite countertops, white splashback, porcelain splashback, black appliances, medium hardwood flooring, beige floors and white worktops.

Photo of a small classic l-shaped kitchen pantry in Boston with shaker cabinets, grey cabinets, marble worktops, white splashback, tonge and groove splashback, no island and brown floors.
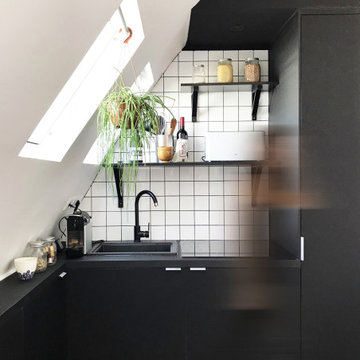
Small contemporary l-shaped open plan kitchen with a built-in sink, beaded cabinets, black cabinets, laminate countertops, white splashback, ceramic splashback, integrated appliances, laminate floors and black worktops.

Small kitchen remodel with counter seating, sparkling blue backsplash, and white cabinets.
Small nautical galley kitchen/diner in Other with white cabinets, stainless steel appliances and a breakfast bar.
Small nautical galley kitchen/diner in Other with white cabinets, stainless steel appliances and a breakfast bar.
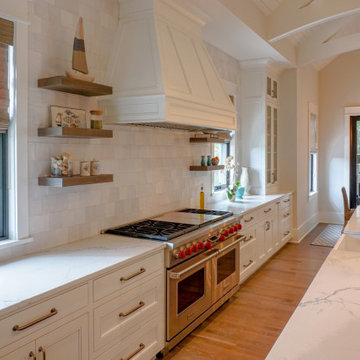
Photo of a small beach style kitchen in Charleston with white cabinets, white splashback and white worktops.

The kitchen has a pale pink nougat-like terrazzo benchtop, paired with a blonde/pink Vic Ash timber joinery to make for an appetising space for cooking.
Photography by James Hung
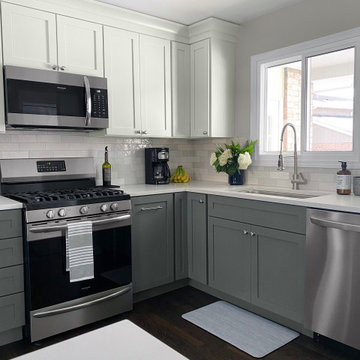
painted cabinets, grey and white cabinets, quartz countertops, white ceramic backsplash, subway tile
Small traditional galley kitchen/diner in Chicago with a submerged sink, shaker cabinets, grey cabinets, engineered stone countertops, white splashback, ceramic splashback, stainless steel appliances, dark hardwood flooring and white worktops.
Small traditional galley kitchen/diner in Chicago with a submerged sink, shaker cabinets, grey cabinets, engineered stone countertops, white splashback, ceramic splashback, stainless steel appliances, dark hardwood flooring and white worktops.
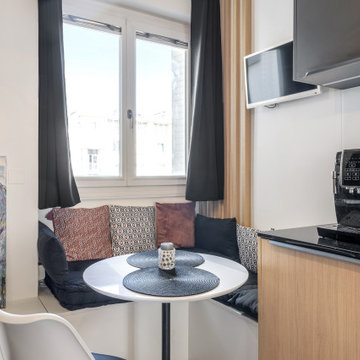
Photo of a small contemporary u-shaped open plan kitchen in Lyon with a submerged sink, beaded cabinets, black cabinets, quartz worktops, white splashback, glass tiled splashback, stainless steel appliances and black worktops.
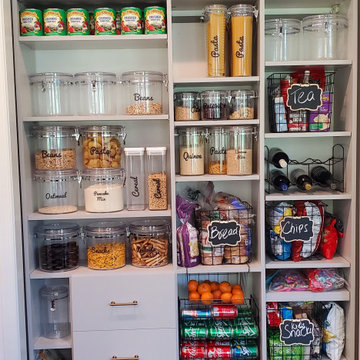
Before the doors were installed.
Inspiration for a small single-wall kitchen pantry in Philadelphia.
Inspiration for a small single-wall kitchen pantry in Philadelphia.
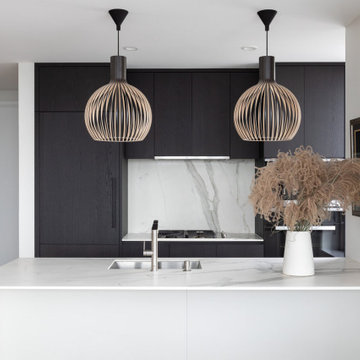
Downtown Brooklyn tallest tower, with amazing NYC views. Modern two-tone kitchen, with porcelain tops and backsplash.
Inspiration for a small modern galley open plan kitchen in New York with a submerged sink, flat-panel cabinets, black cabinets, white splashback, integrated appliances, light hardwood flooring, an island, beige floors and white worktops.
Inspiration for a small modern galley open plan kitchen in New York with a submerged sink, flat-panel cabinets, black cabinets, white splashback, integrated appliances, light hardwood flooring, an island, beige floors and white worktops.

Bright and airy cottage kitchen with natural wood accents and a pop of blue.
This is an example of a small coastal single-wall open plan kitchen in Orange County with shaker cabinets, light wood cabinets, engineered stone countertops, blue splashback, terracotta splashback, integrated appliances, an island, white worktops and a vaulted ceiling.
This is an example of a small coastal single-wall open plan kitchen in Orange County with shaker cabinets, light wood cabinets, engineered stone countertops, blue splashback, terracotta splashback, integrated appliances, an island, white worktops and a vaulted ceiling.
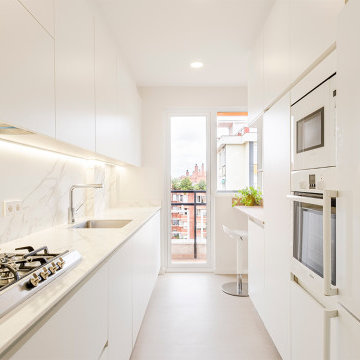
Rehabilitación integral de una cocina, buscamos aprovechar al máximo la luz natural; la elección de la piedra Neolith le da elegancia y personalidad al espacio. Se ha optado por una máxima funcionalidad y un optimo aprovechamiento del espacio y una estética totalmente a gusto del cliente.
Small Kitchen Ideas and Designs
7