Small Kitchen Ideas and Designs
Refine by:
Budget
Sort by:Popular Today
141 - 160 of 106,448 photos

Inspiration for a small traditional l-shaped kitchen/diner in Saint Petersburg with a built-in sink, recessed-panel cabinets, green cabinets, laminate countertops, beige splashback, porcelain splashback, black appliances, vinyl flooring, no island, brown floors and brown worktops.

Designed by Malia Schultheis and built by Tru Form Tiny. This Tiny Home features Blue stained pine for the ceiling, pine wall boards in white, custom barn door, custom steel work throughout, and modern minimalist window trim. The Cabinetry is Maple with stainless steel countertop and hardware. The backsplash is a glass and stone mix. It only has a 2 burner cook top and no oven. The washer/ drier combo is in the kitchen area. Open shelving was installed to maintain an open feel.

This couples small kitchen was in dire need of an update. The homeowner is an avid cook and cookbook collector so finding a special place for some of his most prized cookbooks was a must!

Photo of a small rustic l-shaped kitchen/diner in Other with a belfast sink, flat-panel cabinets, grey cabinets, granite worktops, tonge and groove splashback, stainless steel appliances, medium hardwood flooring, no island, grey worktops and a timber clad ceiling.
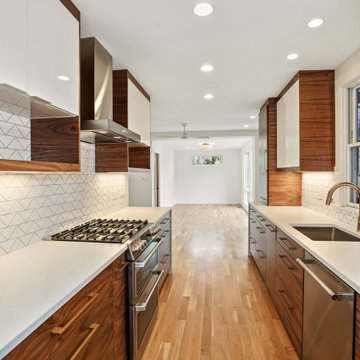
The new kitchen has all new appliances, walnut cabinets, handcut backsplash, and a waterfall Silestone calacatta countertop.
This is an example of a small modern galley enclosed kitchen in DC Metro with a submerged sink, flat-panel cabinets, medium wood cabinets, engineered stone countertops, white splashback, porcelain splashback, stainless steel appliances, light hardwood flooring, no island, brown floors and white worktops.
This is an example of a small modern galley enclosed kitchen in DC Metro with a submerged sink, flat-panel cabinets, medium wood cabinets, engineered stone countertops, white splashback, porcelain splashback, stainless steel appliances, light hardwood flooring, no island, brown floors and white worktops.

Open kitchen complete with rope lighting fixtures and open shelf concept.
Photo of a small coastal galley kitchen/diner in Tampa with a built-in sink, flat-panel cabinets, white cabinets, laminate countertops, blue splashback, mosaic tiled splashback, stainless steel appliances, ceramic flooring, an island, white floors, white worktops and a wood ceiling.
Photo of a small coastal galley kitchen/diner in Tampa with a built-in sink, flat-panel cabinets, white cabinets, laminate countertops, blue splashback, mosaic tiled splashback, stainless steel appliances, ceramic flooring, an island, white floors, white worktops and a wood ceiling.
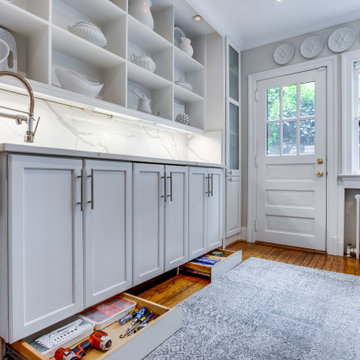
Designed by Marc Jean-Michel of Reico Kitchen & Bath in Bethesda, MD in collaboration with Wisdom Construction, this Washington, DC kitchen remodel features Merillat Masterpiece kitchen cabinets in the Ganon door style in a Dove White finish with Calacatta Laza engineered quartz countertops from Q by MSI.
The kitchen features unique storage in a smaller galley kitchen space by utilizing the toe kick area of the cabinets to create pull out drawer storage. Those drawers are touch-sensitive...a little toe push and out (and in) they go!
Photos courtesy of BTW Images LLC.
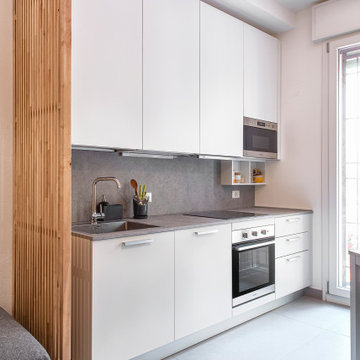
Questa coppia ha deciso di trasferirsi in centro per dire addio alla macchina e avere tutto a portata di bicicletta. Ha dovuto però restringere le proprie ambizioni di spazio concentrando ogni funzione. Gli arredi sono stati studiati per essere utilizzati sia in occasione di cene con gli amici, sia per cenare sul divano la sera comodamente davanti alla TV

This is an example of a small modern galley kitchen in Auckland with a submerged sink, flat-panel cabinets, grey cabinets, grey splashback, matchstick tiled splashback, integrated appliances, light hardwood flooring, an island, beige floors, white worktops and a vaulted ceiling.
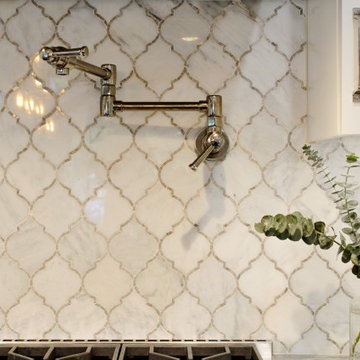
This is an example of a small traditional l-shaped open plan kitchen in San Francisco with a belfast sink, shaker cabinets, blue cabinets, white splashback, marble splashback, stainless steel appliances, medium hardwood flooring, an island and blue worktops.
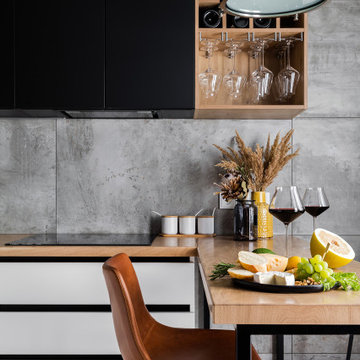
Так как владелец квартиры изначально отдавал предпочтение скандинавскому стилю, отделку подбирали соответствующую.
Столешница гарнитура — из шпона натурального дуба, такой выбор сделан намеренно, несмотря на то, что дерево в интерьере кухни многим кажется не практичным. Да, у него возможны и трещинки, и потертости, и выгореть оно может. Но в этом прелесть натурального дерева.

Design ideas for a small contemporary l-shaped kitchen in Paris with a built-in sink, flat-panel cabinets, light wood cabinets, wood worktops, mirror splashback, integrated appliances, porcelain flooring, no island, grey floors and beige worktops.
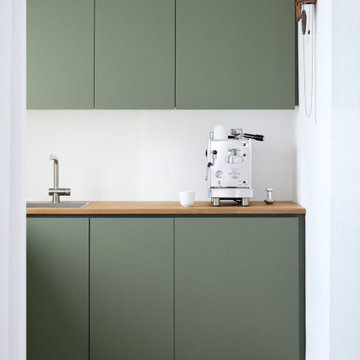
Design ideas for a small modern l-shaped open plan kitchen in Hamburg with a single-bowl sink, flat-panel cabinets, green cabinets, wood worktops, stainless steel appliances, light hardwood flooring and no island.

Small contemporary l-shaped kitchen/diner in Geelong with a submerged sink, light wood cabinets, engineered stone countertops, white splashback, engineered quartz splashback, stainless steel appliances, concrete flooring, an island, grey floors and white worktops.
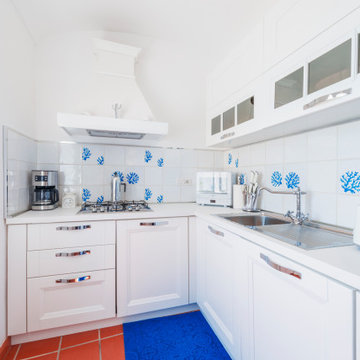
Cucina | Kitchen
Photo of a small mediterranean l-shaped kitchen in Other with a built-in sink, recessed-panel cabinets, white cabinets, laminate countertops, white splashback, porcelain splashback, white appliances, terracotta flooring, an island, brown floors, white worktops and a vaulted ceiling.
Photo of a small mediterranean l-shaped kitchen in Other with a built-in sink, recessed-panel cabinets, white cabinets, laminate countertops, white splashback, porcelain splashback, white appliances, terracotta flooring, an island, brown floors, white worktops and a vaulted ceiling.
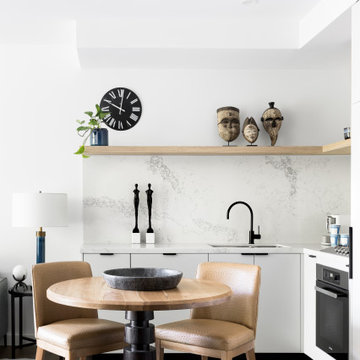
Inspiration for a small contemporary l-shaped kitchen/diner in Melbourne with a submerged sink, flat-panel cabinets, white cabinets, white splashback, black appliances, no island, grey floors and white worktops.
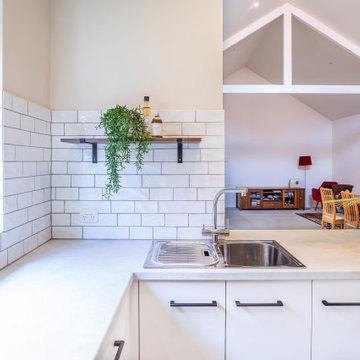
Design ideas for a small contemporary u-shaped kitchen in Adelaide with a double-bowl sink, flat-panel cabinets, white cabinets, laminate countertops, white splashback, metro tiled splashback, stainless steel appliances, cement flooring, a breakfast bar, grey floors and grey worktops.

Design ideas for a small contemporary kitchen in Miami with flat-panel cabinets, brown cabinets, quartz worktops, white splashback, engineered quartz splashback, marble flooring, no island, beige floors and white worktops.

This coastal, contemporary Tiny Home features a warm yet industrial style kitchen with stainless steel counters and husky tool drawers with black cabinets. the silver metal counters are complimented by grey subway tiling as a backsplash against the warmth of the locally sourced curly mango wood windowsill ledge. I mango wood windowsill also acts as a pass-through window to an outdoor bar and seating area on the deck. Entertaining guests right from the kitchen essentially makes this a wet-bar. LED track lighting adds the right amount of accent lighting and brightness to the area. The window is actually a french door that is mirrored on the opposite side of the kitchen. This kitchen has 7-foot long stainless steel counters on either end. There are stainless steel outlet covers to match the industrial look. There are stained exposed beams adding a cozy and stylish feeling to the room. To the back end of the kitchen is a frosted glass pocket door leading to the bathroom. All shelving is made of Hawaiian locally sourced curly mango wood. A stainless steel fridge matches the rest of the style and is built-in to the staircase of this tiny home. Dish drying racks are hung on the wall to conserve space and reduce clutter.

ADU (Accessory dwelling unit) became a major part of the family of project we have been building in the past 3 years since it became legal in Los Angeles.
This is a typical conversion of a small style of a garage. (324sq only) into a fantastic guest unit / rental.
A large kitchen and a roomy bathroom are a must to attract potential rentals. in this design you can see a relatively large L shape kitchen is possible due to the use a more compact appliances (24" fridge and 24" range)
to give the space even more function a 24" undercounter washer/dryer was installed.
Since the space itself is not large framing vaulted ceilings was a must, the high head room gives the sensation of space even in the smallest spaces.
Notice the exposed beam finished in varnish and clear coat for the decorative craftsman touch.
The bathroom flooring tile is continuing in the shower are as well so not to divide the space into two areas, the toilet is a wall mounted unit with a hidden flush tank thus freeing up much needed space.
Small Kitchen Ideas and Designs
8