Small Bathroom Ideas and Designs
Refine by:
Budget
Sort by:Popular Today
101 - 120 of 109,191 photos

Stephanie Russo Photography
Design ideas for a small rural ensuite bathroom in Phoenix with medium wood cabinets, a corner shower, a one-piece toilet, white tiles, mirror tiles, white walls, mosaic tile flooring, a vessel sink, wooden worktops, a hinged door and flat-panel cabinets.
Design ideas for a small rural ensuite bathroom in Phoenix with medium wood cabinets, a corner shower, a one-piece toilet, white tiles, mirror tiles, white walls, mosaic tile flooring, a vessel sink, wooden worktops, a hinged door and flat-panel cabinets.

green wall tile from heath ceramics complements custom terrazzo flooring from concrete collaborative
Small beach style bathroom in Orange County with flat-panel cabinets, grey cabinets, green tiles, ceramic tiles, terrazzo flooring, a wall-mounted sink, multi-coloured floors, white worktops, a corner shower and a sliding door.
Small beach style bathroom in Orange County with flat-panel cabinets, grey cabinets, green tiles, ceramic tiles, terrazzo flooring, a wall-mounted sink, multi-coloured floors, white worktops, a corner shower and a sliding door.
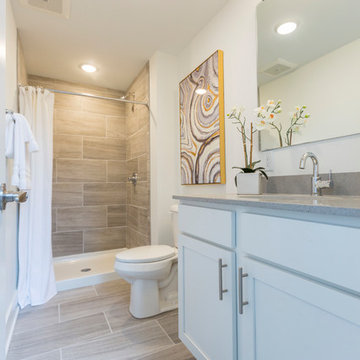
Design ideas for a small traditional ensuite bathroom in Cincinnati with shaker cabinets, white cabinets, an alcove shower, a two-piece toilet, grey tiles, ceramic tiles, white walls, ceramic flooring, a built-in sink, engineered stone worktops, grey floors, a shower curtain and grey worktops.
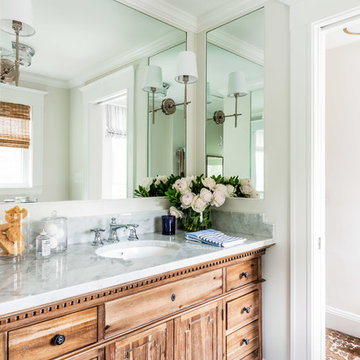
Jessica Delaney Photography
This is an example of a small traditional ensuite bathroom in Boston with medium wood cabinets, grey walls, marble flooring, a submerged sink, marble worktops, grey floors, white worktops and recessed-panel cabinets.
This is an example of a small traditional ensuite bathroom in Boston with medium wood cabinets, grey walls, marble flooring, a submerged sink, marble worktops, grey floors, white worktops and recessed-panel cabinets.

Vanity & Shelves are custom made. Wall tile is from Arizona Tile. Medicine Cabinet is from Kohler. Plumbing fixtures are from Newport Brass.
Small retro ensuite bathroom in San Diego with flat-panel cabinets, medium wood cabinets, a walk-in shower, a two-piece toilet, beige tiles, glass tiles, white walls, marble flooring, a submerged sink, marble worktops, white floors and an open shower.
Small retro ensuite bathroom in San Diego with flat-panel cabinets, medium wood cabinets, a walk-in shower, a two-piece toilet, beige tiles, glass tiles, white walls, marble flooring, a submerged sink, marble worktops, white floors and an open shower.

Bathroom remodel photos by Derrik Louie from Clarity NW
Photo of a small traditional shower room bathroom in Seattle with a walk-in shower, white tiles, ceramic flooring, a pedestal sink, black floors, an open shower, metro tiles and white walls.
Photo of a small traditional shower room bathroom in Seattle with a walk-in shower, white tiles, ceramic flooring, a pedestal sink, black floors, an open shower, metro tiles and white walls.

Avesha Michael
This is an example of a small modern ensuite bathroom in Los Angeles with flat-panel cabinets, light wood cabinets, a walk-in shower, a one-piece toilet, white tiles, marble tiles, white walls, concrete flooring, a built-in sink, engineered stone worktops, grey floors, an open shower and white worktops.
This is an example of a small modern ensuite bathroom in Los Angeles with flat-panel cabinets, light wood cabinets, a walk-in shower, a one-piece toilet, white tiles, marble tiles, white walls, concrete flooring, a built-in sink, engineered stone worktops, grey floors, an open shower and white worktops.

The finished product of the remodel of our very own Gretchen's bathroom! She re-did her bathroom after seven years and gave it a lovely upgrade. She made a small room look bigger!

Gray tones playfulness a kid’s bathroom in Oak Park.
This bath was design with kids in mind but still to have the aesthetic lure of a beautiful guest bathroom.
The flooring is made out of gray and white hexagon tiles with different textures to it, creating a playful puzzle of colors and creating a perfect anti slippery surface for kids to use.
The walls tiles are 3x6 gray subway tile with glossy finish for an easy to clean surface and to sparkle with the ceiling lighting layout.
A semi-modern vanity design brings all the colors together with darker gray color and quartz countertop.
In conclusion a bathroom for everyone to enjoy and admire.

Photo of a small contemporary bathroom in New York with shaker cabinets, black cabinets, a built-in bath, a shower/bath combination, a one-piece toilet, grey tiles, marble tiles, grey walls, ceramic flooring, an integrated sink, quartz worktops, multi-coloured floors and a hinged door.

A small yet stylish modern bathroom remodel. Double standing shower with beautiful white hexagon tiles & black grout to create a great contrast.Gold round wall mirrors, dark gray flooring with white his & hers vanities and Carrera marble countertop. Gold hardware to complete the chic look.
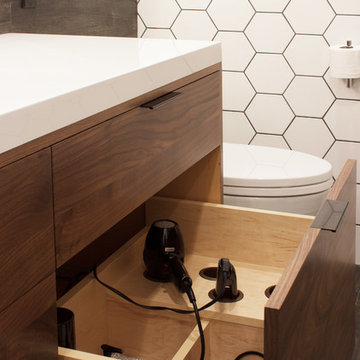
The linear design includes generous drawers fitted with customized storage for grooming accessories.
Kara Lashuay
Photo of a small modern bathroom in New York.
Photo of a small modern bathroom in New York.

This is an example of a small traditional shower room bathroom in Austin with shaker cabinets, grey cabinets, an alcove bath, a shower/bath combination, grey tiles, grey walls, marble flooring, a submerged sink, engineered stone worktops, stone tiles, a one-piece toilet, white floors, a hinged door and white worktops.

Photo by: Christopher Stark Photography
Small rustic shower room bathroom in San Francisco with shaker cabinets, light wood cabinets, a freestanding bath, grey tiles, stone tiles, grey walls, marble worktops, an alcove shower, a submerged sink, a hinged door, grey floors and feature lighting.
Small rustic shower room bathroom in San Francisco with shaker cabinets, light wood cabinets, a freestanding bath, grey tiles, stone tiles, grey walls, marble worktops, an alcove shower, a submerged sink, a hinged door, grey floors and feature lighting.
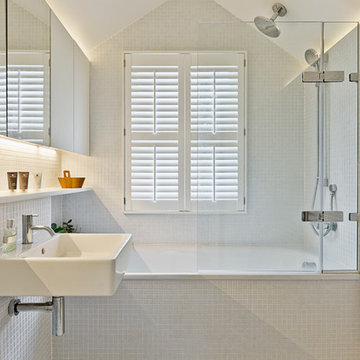
Justin Paget
Design ideas for a small contemporary shower room bathroom in Essex with an alcove bath, a shower/bath combination, white tiles, white walls, flat-panel cabinets, a wall-mounted sink and an open shower.
Design ideas for a small contemporary shower room bathroom in Essex with an alcove bath, a shower/bath combination, white tiles, white walls, flat-panel cabinets, a wall-mounted sink and an open shower.
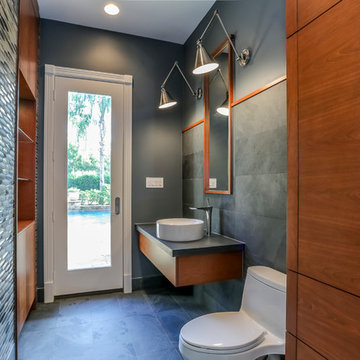
Design ideas for a small contemporary bathroom in Houston with flat-panel cabinets, medium wood cabinets, a one-piece toilet, a vessel sink, grey walls, slate flooring and black floors.

This 1930's Barrington Hills farmhouse was in need of some TLC when it was purchased by this southern family of five who planned to make it their new home. The renovation taken on by Advance Design Studio's designer Scott Christensen and master carpenter Justin Davis included a custom porch, custom built in cabinetry in the living room and children's bedrooms, 2 children's on-suite baths, a guest powder room, a fabulous new master bath with custom closet and makeup area, a new upstairs laundry room, a workout basement, a mud room, new flooring and custom wainscot stairs with planked walls and ceilings throughout the home.
The home's original mechanicals were in dire need of updating, so HVAC, plumbing and electrical were all replaced with newer materials and equipment. A dramatic change to the exterior took place with the addition of a quaint standing seam metal roofed farmhouse porch perfect for sipping lemonade on a lazy hot summer day.
In addition to the changes to the home, a guest house on the property underwent a major transformation as well. Newly outfitted with updated gas and electric, a new stacking washer/dryer space was created along with an updated bath complete with a glass enclosed shower, something the bath did not previously have. A beautiful kitchenette with ample cabinetry space, refrigeration and a sink was transformed as well to provide all the comforts of home for guests visiting at the classic cottage retreat.
The biggest design challenge was to keep in line with the charm the old home possessed, all the while giving the family all the convenience and efficiency of modern functioning amenities. One of the most interesting uses of material was the porcelain "wood-looking" tile used in all the baths and most of the home's common areas. All the efficiency of porcelain tile, with the nostalgic look and feel of worn and weathered hardwood floors. The home’s casual entry has an 8" rustic antique barn wood look porcelain tile in a rich brown to create a warm and welcoming first impression.
Painted distressed cabinetry in muted shades of gray/green was used in the powder room to bring out the rustic feel of the space which was accentuated with wood planked walls and ceilings. Fresh white painted shaker cabinetry was used throughout the rest of the rooms, accentuated by bright chrome fixtures and muted pastel tones to create a calm and relaxing feeling throughout the home.
Custom cabinetry was designed and built by Advance Design specifically for a large 70” TV in the living room, for each of the children’s bedroom’s built in storage, custom closets, and book shelves, and for a mudroom fit with custom niches for each family member by name.
The ample master bath was fitted with double vanity areas in white. A generous shower with a bench features classic white subway tiles and light blue/green glass accents, as well as a large free standing soaking tub nestled under a window with double sconces to dim while relaxing in a luxurious bath. A custom classic white bookcase for plush towels greets you as you enter the sanctuary bath.
Joe Nowak
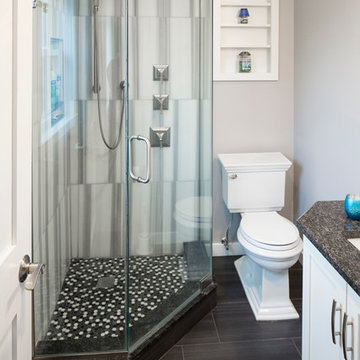
Tiniest Bathroom Ever!
Photo of a small modern grey and white ensuite bathroom in New York with shaker cabinets, white cabinets, a corner shower, a two-piece toilet, grey tiles, porcelain tiles, grey walls, porcelain flooring, a submerged sink, granite worktops, black floors, a hinged door, black worktops, a single sink and a built in vanity unit.
Photo of a small modern grey and white ensuite bathroom in New York with shaker cabinets, white cabinets, a corner shower, a two-piece toilet, grey tiles, porcelain tiles, grey walls, porcelain flooring, a submerged sink, granite worktops, black floors, a hinged door, black worktops, a single sink and a built in vanity unit.
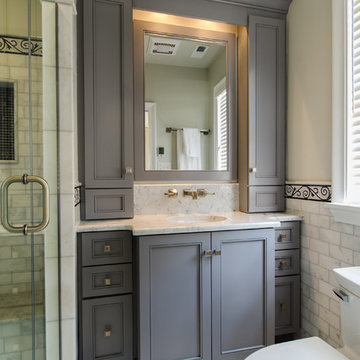
John Magor
Inspiration for a small classic ensuite bathroom in Richmond with a submerged sink, shaker cabinets, grey cabinets, marble worktops, a two-piece toilet, grey tiles, stone tiles, grey walls and marble flooring.
Inspiration for a small classic ensuite bathroom in Richmond with a submerged sink, shaker cabinets, grey cabinets, marble worktops, a two-piece toilet, grey tiles, stone tiles, grey walls and marble flooring.
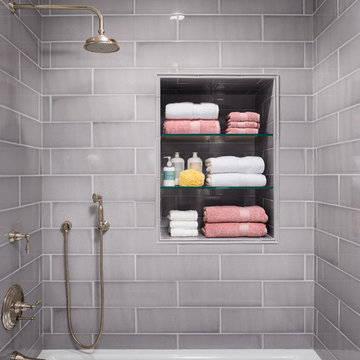
Clark Dugger Photography
Small classic family bathroom in Los Angeles with a submerged sink, marble worktops, an alcove bath, a shower/bath combination, a two-piece toilet, grey tiles, ceramic tiles, multi-coloured walls and marble flooring.
Small classic family bathroom in Los Angeles with a submerged sink, marble worktops, an alcove bath, a shower/bath combination, a two-piece toilet, grey tiles, ceramic tiles, multi-coloured walls and marble flooring.
Small Bathroom Ideas and Designs
6

 Shelves and shelving units, like ladder shelves, will give you extra space without taking up too much floor space. Also look for wire, wicker or fabric baskets, large and small, to store items under or next to the sink, or even on the wall.
Shelves and shelving units, like ladder shelves, will give you extra space without taking up too much floor space. Also look for wire, wicker or fabric baskets, large and small, to store items under or next to the sink, or even on the wall.  The sink, the mirror, shower and/or bath are the places where you might want the clearest and strongest light. You can use these if you want it to be bright and clear. Otherwise, you might want to look at some soft, ambient lighting in the form of chandeliers, short pendants or wall lamps. You could use accent lighting around your bath in the form to create a tranquil, spa feel, as well.
The sink, the mirror, shower and/or bath are the places where you might want the clearest and strongest light. You can use these if you want it to be bright and clear. Otherwise, you might want to look at some soft, ambient lighting in the form of chandeliers, short pendants or wall lamps. You could use accent lighting around your bath in the form to create a tranquil, spa feel, as well. 