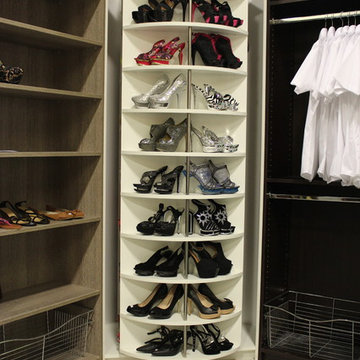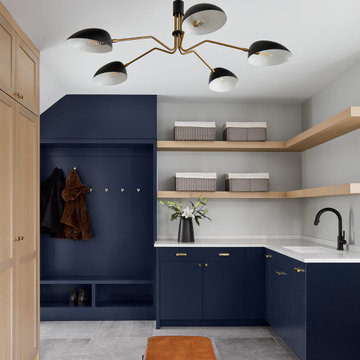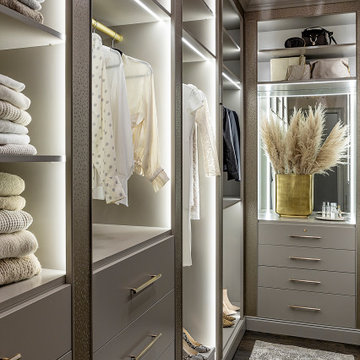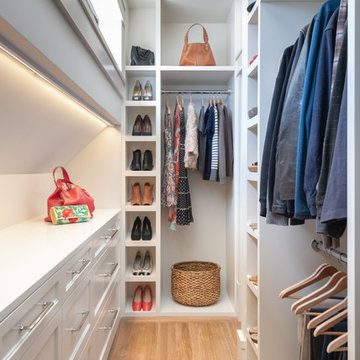Walk-in Wardrobe Ideas and Designs
Refine by:
Budget
Sort by:Popular Today
1 - 20 of 34,727 photos
Item 1 of 2

The Island cabinet features solid Oak drawers internally with the top drawers lit for ease of use. Some clever storage here for Dressing room favourites.

The dressing had to be spacious and, of course, with plenty of storage. Since we dressed all wardrobes in the house, we chose to dress this dressing room as well.

This is an example of a medium sized classic gender neutral walk-in wardrobe in London with recessed-panel cabinets, blue cabinets, medium hardwood flooring, brown floors and a coffered ceiling.

Photo of a large traditional walk-in wardrobe for women in Surrey with recessed-panel cabinets and carpet.

The Revolving Closet Organizer is an Advanced Space Solution System, It will allow you to manage your space smart and officiant. It is trendy and fun. you could manage any s pace with our amazing system.
Brand: The Revolving Closet
The Revolving Closet Organizer
Tel: 754.217.3420
www.RevolvingOrganizer.com

This breathtaking project by transFORM is just part of a larger renovation led by Becky Shea Design that transformed the maisonette of a historical building into a home as stylish and elegant as its owners.
Attention to detail was key in the configuration of the master closets and dressing rooms. The women’s master closet greatly elevated the aesthetic of the space with the inclusion of posh items like ostrich drawer faces, jewelry-like hardware, a dedicated shoe section, and glass doors. The boutique-inspired LED lighting system notably added a luxe look that’s both polished and functional.
Custom Closet by transFORM
Interior Design by Becky Shea Design
Photography by Sean Litchfield Photography

Contemporary Walk-in Closet
Design: THREE SALT DESIGN Co.
Build: Zalar Homes
Photo: Chad Mellon
Photo of a small contemporary walk-in wardrobe in Orange County with flat-panel cabinets, white cabinets, porcelain flooring and black floors.
Photo of a small contemporary walk-in wardrobe in Orange County with flat-panel cabinets, white cabinets, porcelain flooring and black floors.

His and hers walk-in closet designed in a dark gray with linen door inserts and ample lighting running throughout the cabinets. An entire wall is dedicated to shoe storage and the center island is designed with his and her valet and jewelry drawers.

When we started this closet was a hole, we completed renovated the closet to give our client this luxurious space to enjoy!
Inspiration for a small classic gender neutral walk-in wardrobe in Philadelphia with recessed-panel cabinets, white cabinets, dark hardwood flooring and brown floors.
Inspiration for a small classic gender neutral walk-in wardrobe in Philadelphia with recessed-panel cabinets, white cabinets, dark hardwood flooring and brown floors.

This was a very long and narrow closet. We pumped up the storage with a floor to ceiling option. We made it easier to walk through by keeping hanging to one side and shelves and drawers on the other.

Small traditional gender neutral walk-in wardrobe in New York with open cabinets, white cabinets, beige floors and carpet.

A serene blue and white palette defines the the lady's closet and dressing area.
Interior Architecture by Brian O'Keefe Architect, PC, with Interior Design by Marjorie Shushan.
Featured in Architectural Digest.
Photo by Liz Ordonoz.

Photo byAngie Seckinger
Small walk-in designed for maximum use of space. Custom accessory storage includes double-decker jewelry drawer with velvet inserts, Maple pull-outs behind door for necklaces & scarves, vanity area with mirror, slanted shoe shelves, valet rods & hooks.

This is an example of a medium sized classic walk-in wardrobe for men in Dallas with flat-panel cabinets, white cabinets, carpet and grey floors.

home visit
Design ideas for an expansive contemporary gender neutral walk-in wardrobe in DC Metro with open cabinets, white cabinets, dark hardwood flooring and brown floors.
Design ideas for an expansive contemporary gender neutral walk-in wardrobe in DC Metro with open cabinets, white cabinets, dark hardwood flooring and brown floors.

Small traditional gender neutral walk-in wardrobe in New York with open cabinets, white cabinets, medium hardwood flooring and brown floors.

Photos: Kolanowski Studio;
Design: Pam Smallwood
Design ideas for a traditional walk-in wardrobe for men in Houston with recessed-panel cabinets, dark wood cabinets and carpet.
Design ideas for a traditional walk-in wardrobe for men in Houston with recessed-panel cabinets, dark wood cabinets and carpet.

Devon Grace Interiors designed a modern and functional mudroom with a combination of navy blue and white oak cabinetry that maximizes storage. DGI opted to include a combination of closed cabinets, open shelves, cubbies, and coat hooks in the custom cabinetry design to create the most functional storage solutions for the mudroom.
Walk-in Wardrobe Ideas and Designs
1

