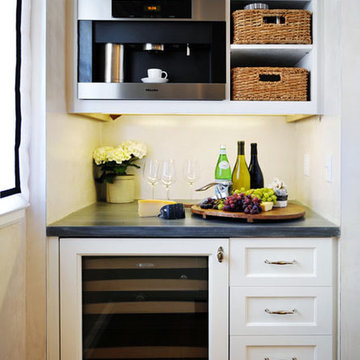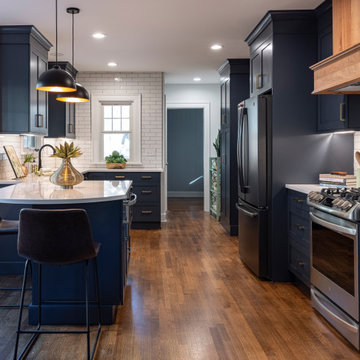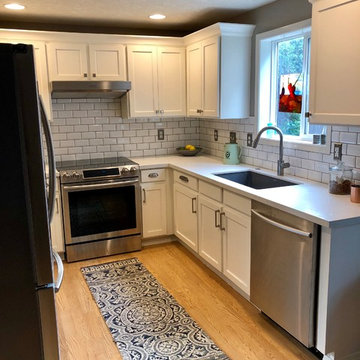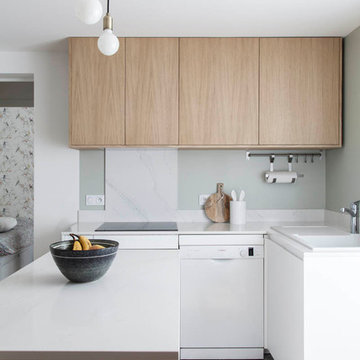Small Kitchen Ideas and Designs
Refine by:
Budget
Sort by:Popular Today
41 - 60 of 106,426 photos

Art Gray
Photo of a small contemporary single-wall open plan kitchen in Los Angeles with a submerged sink, flat-panel cabinets, concrete flooring, grey cabinets, metallic splashback, integrated appliances, composite countertops, grey floors and grey worktops.
Photo of a small contemporary single-wall open plan kitchen in Los Angeles with a submerged sink, flat-panel cabinets, concrete flooring, grey cabinets, metallic splashback, integrated appliances, composite countertops, grey floors and grey worktops.

Jim Yochum Photography
Design ideas for a small farmhouse kitchen in Other with white cabinets, quartz worktops and a belfast sink.
Design ideas for a small farmhouse kitchen in Other with white cabinets, quartz worktops and a belfast sink.

Architecture & Interior Design: David Heide Design Studio -- Photos: Greg Page Photography
This is an example of a small traditional u-shaped enclosed kitchen in Minneapolis with a belfast sink, white cabinets, stainless steel appliances, recessed-panel cabinets, white splashback, metro tiled splashback, light hardwood flooring, no island, soapstone worktops and brown floors.
This is an example of a small traditional u-shaped enclosed kitchen in Minneapolis with a belfast sink, white cabinets, stainless steel appliances, recessed-panel cabinets, white splashback, metro tiled splashback, light hardwood flooring, no island, soapstone worktops and brown floors.

The Eagle Harbor Cabin is located on a wooded waterfront property on Lake Superior, at the northerly edge of Michigan’s Upper Peninsula, about 300 miles northeast of Minneapolis.
The wooded 3-acre site features the rocky shoreline of Lake Superior, a lake that sometimes behaves like the ocean. The 2,000 SF cabin cantilevers out toward the water, with a 40-ft. long glass wall facing the spectacular beauty of the lake. The cabin is composed of two simple volumes: a large open living/dining/kitchen space with an open timber ceiling structure and a 2-story “bedroom tower,” with the kids’ bedroom on the ground floor and the parents’ bedroom stacked above.
The interior spaces are wood paneled, with exposed framing in the ceiling. The cabinets use PLYBOO, a FSC-certified bamboo product, with mahogany end panels. The use of mahogany is repeated in the custom mahogany/steel curvilinear dining table and in the custom mahogany coffee table. The cabin has a simple, elemental quality that is enhanced by custom touches such as the curvilinear maple entry screen and the custom furniture pieces. The cabin utilizes native Michigan hardwoods such as maple and birch. The exterior of the cabin is clad in corrugated metal siding, offset by the tall fireplace mass of Montana ledgestone at the east end.
The house has a number of sustainable or “green” building features, including 2x8 construction (40% greater insulation value); generous glass areas to provide natural lighting and ventilation; large overhangs for sun and snow protection; and metal siding for maximum durability. Sustainable interior finish materials include bamboo/plywood cabinets, linoleum floors, locally-grown maple flooring and birch paneling, and low-VOC paints.

Andre Rothblatt Architecture, Clayton Timbrell & Company
This is an example of a small traditional l-shaped kitchen pantry in San Francisco with shaker cabinets, white cabinets, stainless steel appliances, medium hardwood flooring and no island.
This is an example of a small traditional l-shaped kitchen pantry in San Francisco with shaker cabinets, white cabinets, stainless steel appliances, medium hardwood flooring and no island.

Weather House is a bespoke home for a young, nature-loving family on a quintessentially compact Northcote block.
Our clients Claire and Brent cherished the character of their century-old worker's cottage but required more considered space and flexibility in their home. Claire and Brent are camping enthusiasts, and in response their house is a love letter to the outdoors: a rich, durable environment infused with the grounded ambience of being in nature.
From the street, the dark cladding of the sensitive rear extension echoes the existing cottage!s roofline, becoming a subtle shadow of the original house in both form and tone. As you move through the home, the double-height extension invites the climate and native landscaping inside at every turn. The light-bathed lounge, dining room and kitchen are anchored around, and seamlessly connected to, a versatile outdoor living area. A double-sided fireplace embedded into the house’s rear wall brings warmth and ambience to the lounge, and inspires a campfire atmosphere in the back yard.
Championing tactility and durability, the material palette features polished concrete floors, blackbutt timber joinery and concrete brick walls. Peach and sage tones are employed as accents throughout the lower level, and amplified upstairs where sage forms the tonal base for the moody main bedroom. An adjacent private deck creates an additional tether to the outdoors, and houses planters and trellises that will decorate the home’s exterior with greenery.
From the tactile and textured finishes of the interior to the surrounding Australian native garden that you just want to touch, the house encapsulates the feeling of being part of the outdoors; like Claire and Brent are camping at home. It is a tribute to Mother Nature, Weather House’s muse.

Une cuisine tout équipé avec de l'électroménager encastré et un îlot ouvert sur la salle à manger.
Small scandinavian galley kitchen/diner in Paris with a single-bowl sink, beaded cabinets, light wood cabinets, wood worktops, black splashback, integrated appliances, painted wood flooring and grey floors.
Small scandinavian galley kitchen/diner in Paris with a single-bowl sink, beaded cabinets, light wood cabinets, wood worktops, black splashback, integrated appliances, painted wood flooring and grey floors.

На небольшом пространстве удалось уместить полноценную кухню с барной стойкой. Фартук отделан терраццо
Inspiration for a small scandi l-shaped kitchen/diner in Saint Petersburg with a single-bowl sink, flat-panel cabinets, pink cabinets, wood worktops, multi-coloured splashback, porcelain splashback, stainless steel appliances, medium hardwood flooring, brown floors and brown worktops.
Inspiration for a small scandi l-shaped kitchen/diner in Saint Petersburg with a single-bowl sink, flat-panel cabinets, pink cabinets, wood worktops, multi-coloured splashback, porcelain splashback, stainless steel appliances, medium hardwood flooring, brown floors and brown worktops.

Design ideas for a small scandi l-shaped kitchen/diner in Other with a submerged sink, shaker cabinets, light wood cabinets, engineered stone countertops, beige splashback, ceramic splashback, stainless steel appliances, dark hardwood flooring, an island, brown floors and white worktops.

Однокомнатная квартира в тихом переулке центра Москвы.
Среди встроенной техники - стиральная машина с функцией сушки, СВЧ, холодильник, компактная варочная панель.

This bungalow kitchen was reincarnated by removing a wall between the kitchen and dining nook. By offsetting the peninsula cabinets there is room for seating and a generous new countertop area. The dark navy cabinets and white subway tile are a classic pairing in keeping with the age of the home. The clean lines of the natural Cherry Wood Hood brings warmth and harmony with the warm wood tones of the floor.

Culver City, CA / Complete Accessory Dwelling Unit Build / Kitchen area
Complete ADU Build; Framing, drywall, insulation and all electrical and plumbing needs per the project.
Kitchen; Installation of flooring, cabinets, countertops, all appliances, all electrical and plumbing needs per the project and a fresh paint to finish.

This project was a rehabilitation from a 1926 maid's quarters into a guesthouse. Tiny house.
Photo of a small vintage l-shaped kitchen in Little Rock with a belfast sink, shaker cabinets, blue cabinets, wood worktops, white splashback, medium hardwood flooring, no island, brown floors, brown worktops, a timber clad ceiling, wood splashback and stainless steel appliances.
Photo of a small vintage l-shaped kitchen in Little Rock with a belfast sink, shaker cabinets, blue cabinets, wood worktops, white splashback, medium hardwood flooring, no island, brown floors, brown worktops, a timber clad ceiling, wood splashback and stainless steel appliances.

Small classic l-shaped kitchen/diner in Louisville with a single-bowl sink, recessed-panel cabinets, green cabinets, quartz worktops, grey splashback, stone slab splashback, stainless steel appliances, medium hardwood flooring, a breakfast bar and grey worktops.

Waterproof luxury vinyl tile with anti-microbial coating on top that is resistant to staining.
This is an example of a small modern l-shaped enclosed kitchen in Philadelphia with a belfast sink, recessed-panel cabinets, white cabinets, engineered stone countertops, blue splashback, glass tiled splashback, stainless steel appliances, vinyl flooring, an island, beige floors and white worktops.
This is an example of a small modern l-shaped enclosed kitchen in Philadelphia with a belfast sink, recessed-panel cabinets, white cabinets, engineered stone countertops, blue splashback, glass tiled splashback, stainless steel appliances, vinyl flooring, an island, beige floors and white worktops.

Monogram Interior Design
Inspiration for a small classic u-shaped enclosed kitchen in Portland with a submerged sink, recessed-panel cabinets, white cabinets, engineered stone countertops, metro tiled splashback, stainless steel appliances, light hardwood flooring, no island, yellow floors and white worktops.
Inspiration for a small classic u-shaped enclosed kitchen in Portland with a submerged sink, recessed-panel cabinets, white cabinets, engineered stone countertops, metro tiled splashback, stainless steel appliances, light hardwood flooring, no island, yellow floors and white worktops.

Small midcentury u-shaped kitchen in Dallas with a single-bowl sink, flat-panel cabinets, medium wood cabinets, engineered stone countertops, white worktops, window splashback, stainless steel appliances and medium hardwood flooring.

© Bertrand Fompeyrune
Inspiration for a small contemporary u-shaped kitchen in Paris with a built-in sink, flat-panel cabinets, light wood cabinets, white splashback, stone slab splashback, white appliances, a breakfast bar and white worktops.
Inspiration for a small contemporary u-shaped kitchen in Paris with a built-in sink, flat-panel cabinets, light wood cabinets, white splashback, stone slab splashback, white appliances, a breakfast bar and white worktops.

Central storage unit that comprises of a bespoke pull-out larder system and hoses the integrated fridge/freezer and further storage behind the top hung sliding door.

Small modern l-shaped enclosed kitchen in Seattle with a single-bowl sink, flat-panel cabinets, light wood cabinets, engineered stone countertops, white splashback, ceramic splashback, stainless steel appliances, light hardwood flooring, an island and brown floors.
Small Kitchen Ideas and Designs
3