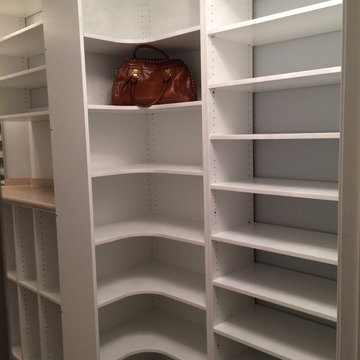Walk-in Wardrobe Ideas and Designs
Refine by:
Budget
Sort by:Popular Today
141 - 160 of 34,769 photos
Item 1 of 2
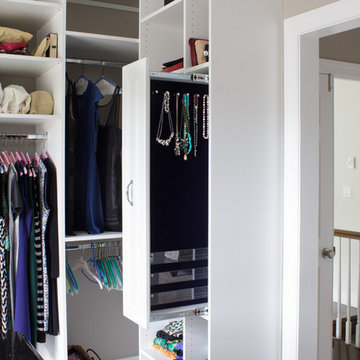
As practical as it is stylish, this sophisticated master dressing room is filled with storage savvy elements. With today’s ever changing fashion, there is a greater need for adjustable hanging heights and shelving areas. Shoes range from flats to stilettos, so it’s important to consider the appropriate space heel heights require to reduce scratching and to allow for breathing room. A center island brings the best of wardrobe and grooming organization together in one perfect package. It’s here you can: organize your jewelry, scarves and other accessories, create a makeup and styling area, and even fold your garments.
Kara Lashuay
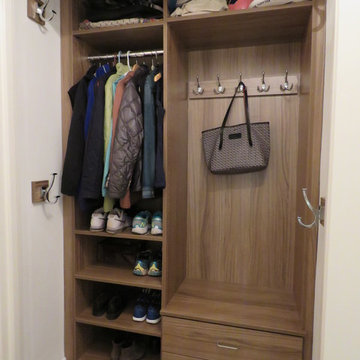
Mudroom Behind Closed Doors, A closet/mudroom where it is easy for everyone in the family to hang and store their items, doors close and it is all nicely hidden away!
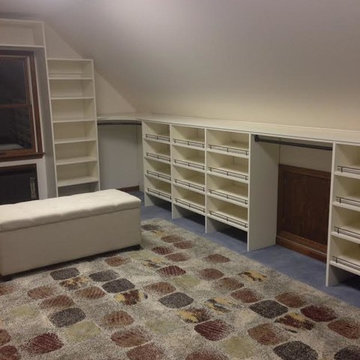
Photo of a large modern gender neutral walk-in wardrobe in Huntington with open cabinets, white cabinets, carpet and multi-coloured floors.
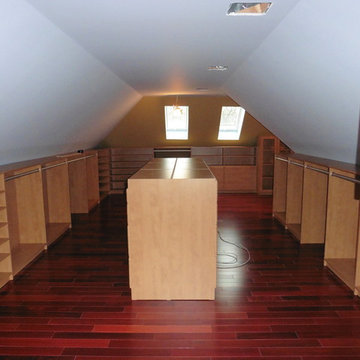
There's also room for tall hanging clothes where the ceiling height in the attic allows it.
Photo of a medium sized gender neutral walk-in wardrobe in New York with open cabinets, medium wood cabinets and medium hardwood flooring.
Photo of a medium sized gender neutral walk-in wardrobe in New York with open cabinets, medium wood cabinets and medium hardwood flooring.
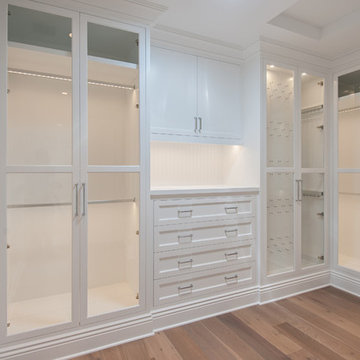
Photo of a large classic gender neutral walk-in wardrobe in Los Angeles with recessed-panel cabinets, white cabinets and medium hardwood flooring.
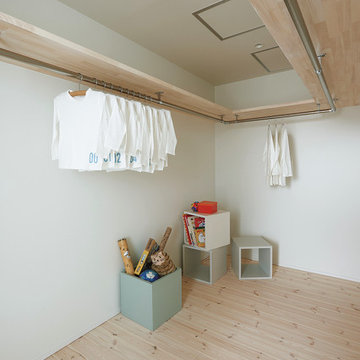
Photo of a scandinavian walk-in wardrobe in Other with light hardwood flooring and beige floors.
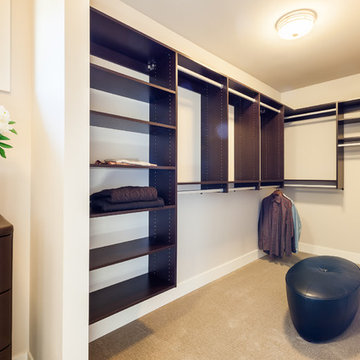
Inspiration for a medium sized modern gender neutral walk-in wardrobe in Seattle with open cabinets, dark wood cabinets and carpet.
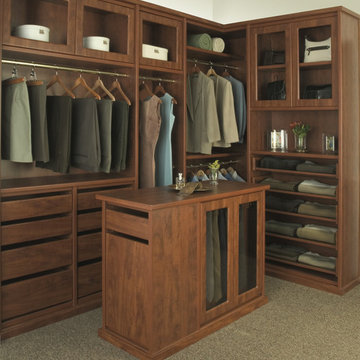
This unit features custom designed storage units addressing the needs of any wardrobe size. Featuring a center island perfect for storing accessories.
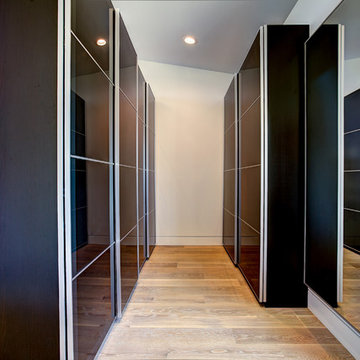
Photos by Kaity
Design ideas for a medium sized contemporary gender neutral walk-in wardrobe in Grand Rapids with flat-panel cabinets, black cabinets, light hardwood flooring and beige floors.
Design ideas for a medium sized contemporary gender neutral walk-in wardrobe in Grand Rapids with flat-panel cabinets, black cabinets, light hardwood flooring and beige floors.
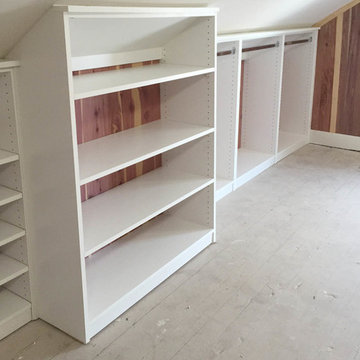
Custom built-in shelving and hanging space in a renovated attic. Each section has a full cedar backing and adjustment holes for complete customization.
Photo Credit: Jessica Earley

A popular white melamine walk in closet with bullnose faces and matte Lucite insert doors. Unit is finished with melamine molding and lighting
Inspiration for a small contemporary gender neutral walk-in wardrobe in Los Angeles with flat-panel cabinets and white cabinets.
Inspiration for a small contemporary gender neutral walk-in wardrobe in Los Angeles with flat-panel cabinets and white cabinets.
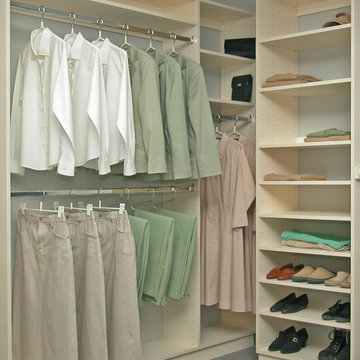
Inspiration for a medium sized classic gender neutral walk-in wardrobe in New York with open cabinets, white cabinets and carpet.
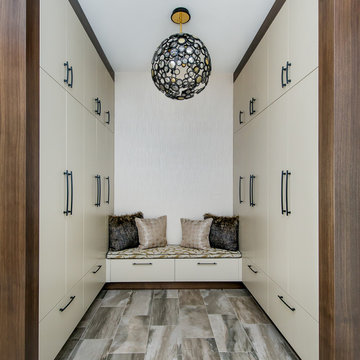
This mudroom is done in a cream lacquer and walnut veneer that offers a warm and cozy feel.
Redl Kitchens
156 Jessop Avenue
Saskatoon, SK S7N 1Y4
10341-124th Street
Edmonton, AB T5N 3W1
1733 McAra St
Regina, SK, S4N 6H5
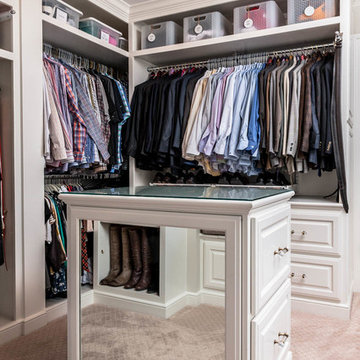
This home had a generous master suite prior to the renovation; however, it was located close to the rest of the bedrooms and baths on the floor. They desired their own separate oasis with more privacy and asked us to design and add a 2nd story addition over the existing 1st floor family room, that would include a master suite with a laundry/gift wrapping room.
We added a 2nd story addition without adding to the existing footprint of the home. The addition is entered through a private hallway with a separate spacious laundry room, complete with custom storage cabinetry, sink area, and countertops for folding or wrapping gifts. The bedroom is brimming with details such as custom built-in storage cabinetry with fine trim mouldings, window seats, and a fireplace with fine trim details. The master bathroom was designed with comfort in mind. A custom double vanity and linen tower with mirrored front, quartz countertops and champagne bronze plumbing and lighting fixtures make this room elegant. Water jet cut Calcatta marble tile and glass tile make this walk-in shower with glass window panels a true work of art. And to complete this addition we added a large walk-in closet with separate his and her areas, including built-in dresser storage, a window seat, and a storage island. The finished renovation is their private spa-like place to escape the busyness of life in style and comfort. These delightful homeowners are already talking phase two of renovations with us and we look forward to a longstanding relationship with them.
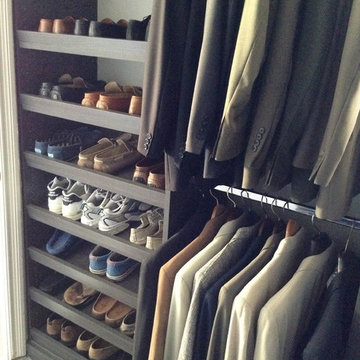
His Walk in closet features Smoke Wood Grain Melamine throughout. Shoes and suits are organized and accessible.
Photo by: Closet Factory
Inspiration for a medium sized modern gender neutral walk-in wardrobe in Los Angeles with flat-panel cabinets, grey cabinets and porcelain flooring.
Inspiration for a medium sized modern gender neutral walk-in wardrobe in Los Angeles with flat-panel cabinets, grey cabinets and porcelain flooring.
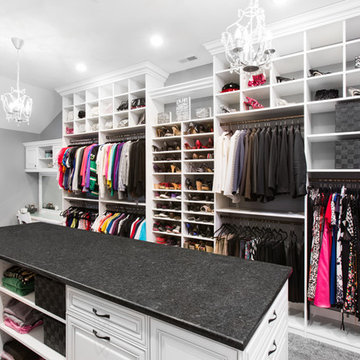
This closet area was part of an expanded bonus space above an existing garage area adjoining to the master suite. The client wanted to create a boutique like closet area to easily display her appealing collection of shoes and hand bags. An up-lit makeup counter and wrapping paper station were added to make it more convenient for the client to get ready in the space and take advantage of the large counter surface for wrapping gifts.
A frosty white Melamine color with charcoal glazed raised panel doors and large crown moulding were used to complement the existing wall color and millwork. The make-up area consisted of a light box tray with a frosted glass insert routed into the countertop, in counter lighting, large framed viewing mirror, side make-up storage drawers, blow dryer holster, and upper storage cabinets with LED down lighting. Also added to further enhance the closet space were his and her jewelry inserts, a space saving fold down ironing board, and color coordinated closet rods and accessories.
Bill Curran-Owner and Designer for Closet Organizing Systems
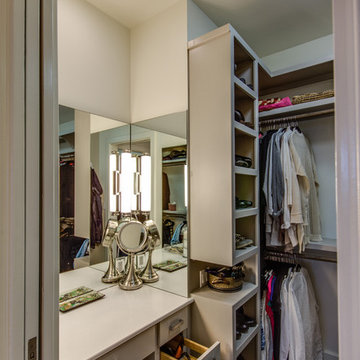
Four Walls Photography, fourwallsphotography.com
This is an example of a medium sized contemporary walk-in wardrobe for women in Austin with flat-panel cabinets, white cabinets and medium hardwood flooring.
This is an example of a medium sized contemporary walk-in wardrobe for women in Austin with flat-panel cabinets, white cabinets and medium hardwood flooring.
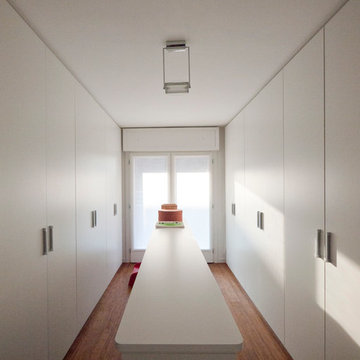
Liadesign
Photo of a large modern gender neutral walk-in wardrobe in Milan with flat-panel cabinets, white cabinets and bamboo flooring.
Photo of a large modern gender neutral walk-in wardrobe in Milan with flat-panel cabinets, white cabinets and bamboo flooring.

Rising amidst the grand homes of North Howe Street, this stately house has more than 6,600 SF. In total, the home has seven bedrooms, six full bathrooms and three powder rooms. Designed with an extra-wide floor plan (21'-2"), achieved through side-yard relief, and an attached garage achieved through rear-yard relief, it is a truly unique home in a truly stunning environment.
The centerpiece of the home is its dramatic, 11-foot-diameter circular stair that ascends four floors from the lower level to the roof decks where panoramic windows (and views) infuse the staircase and lower levels with natural light. Public areas include classically-proportioned living and dining rooms, designed in an open-plan concept with architectural distinction enabling them to function individually. A gourmet, eat-in kitchen opens to the home's great room and rear gardens and is connected via its own staircase to the lower level family room, mud room and attached 2-1/2 car, heated garage.
The second floor is a dedicated master floor, accessed by the main stair or the home's elevator. Features include a groin-vaulted ceiling; attached sun-room; private balcony; lavishly appointed master bath; tremendous closet space, including a 120 SF walk-in closet, and; an en-suite office. Four family bedrooms and three bathrooms are located on the third floor.
This home was sold early in its construction process.
Nathan Kirkman
Walk-in Wardrobe Ideas and Designs
8
