Small Kitchen Ideas and Designs
Refine by:
Budget
Sort by:Popular Today
41 - 60 of 106,425 photos
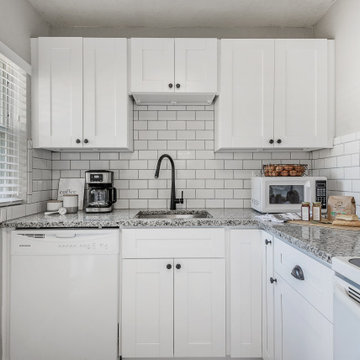
This is an example of a small farmhouse l-shaped kitchen in Tampa with a submerged sink, shaker cabinets, white cabinets, granite worktops, white splashback, ceramic splashback, white appliances, ceramic flooring, beige floors and grey worktops.
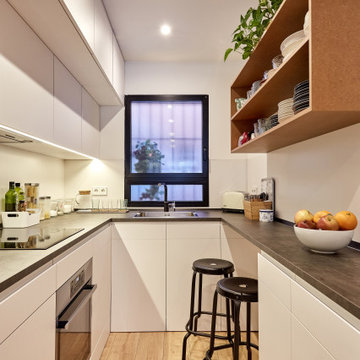
Fotografía: Carla Capdevila / © Houzz España 2019
Design ideas for a small contemporary u-shaped enclosed kitchen in Other with a built-in sink, flat-panel cabinets, white cabinets, white splashback, stainless steel appliances, light hardwood flooring, beige floors and grey worktops.
Design ideas for a small contemporary u-shaped enclosed kitchen in Other with a built-in sink, flat-panel cabinets, white cabinets, white splashback, stainless steel appliances, light hardwood flooring, beige floors and grey worktops.

This kitchen had not been renovated since the salt box colonial house was built in the 1960’s. The new owner felt it was time for a complete refresh with some traditional details and adding in the owner’s contemporary tastes.
At initial observation, we determined the house had good bones; including high ceilings and abundant natural light from a double-hung window and three skylights overhead recently installed by our client. Mixing the homeowners desires required the skillful eyes of Cathy and Ed from Renovisions. The original kitchen had dark stained, worn cabinets, in-adequate lighting and a non-functional coat closet off the kitchen space. In order to achieve a true transitional look, Renovisions incorporated classic details with subtle, simple and cleaner line touches. For example, the backsplash mix of honed and polished 2” x 3” stone-look subway tile is outlined in brushed stainless steel strips creating an edgy feel, especially at the niche above the range. Removing the existing wall that shared the coat closet opened up the kitchen to allow adding an island for seating and entertaining guests.
We chose natural maple, shaker style flat panel cabinetry with longer stainless steel pulls instead of knobs, keeping in line with the clients desire for a sleeker design. This kitchen had to be gutted to accommodate the new layout featuring an island with pull-out trash and recycling and deeper drawers for utensils. Spatial constraints were top of mind and incorporating a convection microwave above the slide-in range made the most sense. Our client was thrilled with the ability to bake, broil and microwave from GE’s advantium oven – how convenient! A custom pull-out cabinet was built for his extensive array of spices and oils. The sink base cabinet provides plenty of area for the large rectangular stainless steel sink, single-lever multi-sprayer faucet and matching filtered water dispenser faucet. The natural, yet sleek green soapstone countertop with distinct white veining created a dynamic visual and principal focal point for the now open space.
While oak wood flooring existed in the entire first floor, as an added element of color and interest we installed multi-color slate-look porcelain tiles in the kitchen area. We also installed a fully programmable floor heating system for those chilly New England days. Overall, out client was thrilled with his Mission Transition.

Small urban l-shaped kitchen in Miami with a double-bowl sink, shaker cabinets, black cabinets, wood worktops, stainless steel appliances, an island, red splashback, brick splashback, light hardwood flooring, brown floors and white worktops.

Zen-like kitchen has white kitchen walls & backsplash with contrasting light shades of beige and brown & modern flat panel touch latch cabinetry. Custom cabinetry made in the Benvenuti and Stein Evanston cabinet shop.
Norman Sizemore-Photographer

This Denver ranch house was a traditional, 8’ ceiling ranch home when I first met my clients. With the help of an architect and a builder with an eye for detail, we completely transformed it into a Mid-Century Modern fantasy.
Photos by sara yoder

Small nautical u-shaped kitchen in Minneapolis with a belfast sink, glass-front cabinets, beige cabinets, white splashback, metro tiled splashback, stainless steel appliances, dark hardwood flooring, no island and white worktops.

Barry Westerman
Small traditional galley enclosed kitchen in Louisville with a double-bowl sink, recessed-panel cabinets, white cabinets, composite countertops, white splashback, ceramic splashback, stainless steel appliances, vinyl flooring, no island, grey floors and white worktops.
Small traditional galley enclosed kitchen in Louisville with a double-bowl sink, recessed-panel cabinets, white cabinets, composite countertops, white splashback, ceramic splashback, stainless steel appliances, vinyl flooring, no island, grey floors and white worktops.

For the kitchen we designed bespoke cabinetry to fit the galley style and maximise the use of space to best effect. Love the soft blue colour and clean lines of the shaker style cabinetry, paired with warming brass fittings and lighting. The original fireplace provides a pretty decorative feature, with attractive shelving above.
Photographer: Nick Smith

This re-imagined open plan space where a white gloss galley once stood offers a stylish update on the traditional kitchen layout.
Individually spaced tall cabinets are recessed in to a hidden wall to the left to create a sense of a wider space than actually exists and the removal of all wall cabinets opens out the room to add much needed light and create a vista. Focus is drawn down the kitchen elongating it once more with the use of patterned tiles creating a central carpet.
Katie Lee
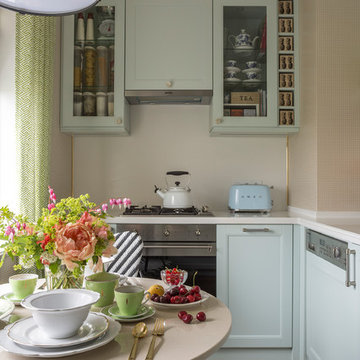
Евгений Кулибаба
Photo of a small classic l-shaped enclosed kitchen in Moscow with recessed-panel cabinets, white splashback, stainless steel appliances, no island and brown floors.
Photo of a small classic l-shaped enclosed kitchen in Moscow with recessed-panel cabinets, white splashback, stainless steel appliances, no island and brown floors.

Photo by: Leonid Furmansky
Photo of a small traditional l-shaped kitchen in Austin with a submerged sink, soapstone worktops, white splashback, metro tiled splashback, stainless steel appliances, medium hardwood flooring, an island, shaker cabinets, blue cabinets and orange floors.
Photo of a small traditional l-shaped kitchen in Austin with a submerged sink, soapstone worktops, white splashback, metro tiled splashback, stainless steel appliances, medium hardwood flooring, an island, shaker cabinets, blue cabinets and orange floors.

Angie Seckinger Photography
Small traditional galley kitchen pantry in DC Metro with blue cabinets, quartz worktops, medium hardwood flooring, no island, brown floors and recessed-panel cabinets.
Small traditional galley kitchen pantry in DC Metro with blue cabinets, quartz worktops, medium hardwood flooring, no island, brown floors and recessed-panel cabinets.

Photo of a small modern galley kitchen/diner in Los Angeles with flat-panel cabinets, black cabinets, concrete worktops, grey splashback, stainless steel appliances, light hardwood flooring, an island, beige floors and grey worktops.

This beautiful Birmingham, MI home had been renovated prior to our clients purchase, but the style and overall design was not a fit for their family. They really wanted to have a kitchen with a large “eat-in” island where their three growing children could gather, eat meals and enjoy time together. Additionally, they needed storage, lots of storage! We decided to create a completely new space.
The original kitchen was a small “L” shaped workspace with the nook visible from the front entry. It was completely closed off to the large vaulted family room. Our team at MSDB re-designed and gutted the entire space. We removed the wall between the kitchen and family room and eliminated existing closet spaces and then added a small cantilevered addition toward the backyard. With the expanded open space, we were able to flip the kitchen into the old nook area and add an extra-large island. The new kitchen includes oversized built in Subzero refrigeration, a 48” Wolf dual fuel double oven range along with a large apron front sink overlooking the patio and a 2nd prep sink in the island.
Additionally, we used hallway and closet storage to create a gorgeous walk-in pantry with beautiful frosted glass barn doors. As you slide the doors open the lights go on and you enter a completely new space with butcher block countertops for baking preparation and a coffee bar, subway tile backsplash and room for any kind of storage needed. The homeowners love the ability to display some of the wine they’ve purchased during their travels to Italy!
We did not stop with the kitchen; a small bar was added in the new nook area with additional refrigeration. A brand-new mud room was created between the nook and garage with 12” x 24”, easy to clean, porcelain gray tile floor. The finishing touches were the new custom living room fireplace with marble mosaic tile surround and marble hearth and stunning extra wide plank hand scraped oak flooring throughout the entire first floor.

Anne Matheis Photography
Small rural l-shaped kitchen in St Louis with shaker cabinets, blue cabinets, engineered stone countertops, white splashback, metro tiled splashback, stainless steel appliances, porcelain flooring, an island and a submerged sink.
Small rural l-shaped kitchen in St Louis with shaker cabinets, blue cabinets, engineered stone countertops, white splashback, metro tiled splashback, stainless steel appliances, porcelain flooring, an island and a submerged sink.
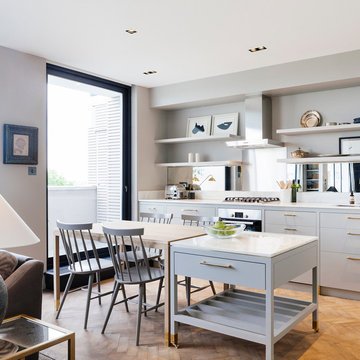
Nathalie Priem Photography
Design ideas for a small contemporary single-wall kitchen/diner in London with grey cabinets, marble worktops, metallic splashback, mirror splashback, integrated appliances, medium hardwood flooring and an island.
Design ideas for a small contemporary single-wall kitchen/diner in London with grey cabinets, marble worktops, metallic splashback, mirror splashback, integrated appliances, medium hardwood flooring and an island.
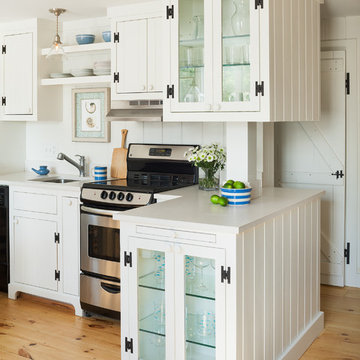
This is an example of a small beach style l-shaped kitchen/diner in Boston with a submerged sink, glass-front cabinets, white cabinets, composite countertops, white splashback, stone slab splashback, stainless steel appliances, light hardwood flooring and no island.

Tile the splashback with a pattern - While the traditional subway pattern remains a popular choice with tiling, you can try some alternatives, such as herringbone or hexagon. Hamptons-style kitchens often feature marble or fine imported tiles, but you can find less expensive tiles that still look similar. GET THE LOOK FOR LESS: If your budget doesn’t permit marble tiles, stick to simple budget friendly white subway tiles. Save your pennies instead to invest in a good tiler who knows how to execute complicated patterns like herringbone.
This is an example of a timeless l-shaped open concept kitchen with stainless steel appliances, ceramic backsplash, a farmhouse sink, shaker cabinets, white cabinets, marble countertops, medium hardwood floors. — Houzz
Sand Kasl Imaging
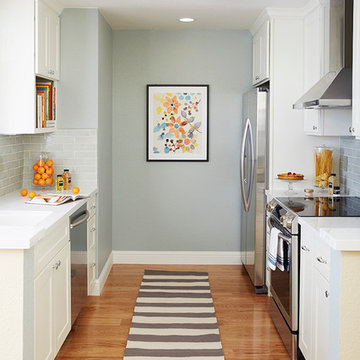
Photo: Sean Dagen
Design ideas for a small traditional galley enclosed kitchen in San Francisco with a submerged sink, shaker cabinets, white cabinets, engineered stone countertops, metro tiled splashback, stainless steel appliances, medium hardwood flooring, no island and grey splashback.
Design ideas for a small traditional galley enclosed kitchen in San Francisco with a submerged sink, shaker cabinets, white cabinets, engineered stone countertops, metro tiled splashback, stainless steel appliances, medium hardwood flooring, no island and grey splashback.
Small Kitchen Ideas and Designs
3