Advice for Ground Floor Extension on semi-detached 1930s
Andrew Jackett
3 months ago
Featured Answer
Sort by:Oldest
Comments (26)
Andrew Jackett
3 months agoRelated Discussions
Advice on layout for 1930s kitchen/diner/snug extension.
Comments (5)Hi, If i may I would like to ask about the extension first: Why are you not building over the boundary with your neighbour. This would allow you to build the extension in line with the existing party wall. As you are building within 3M of the neighbours property you still need a party wall agreement. Judging by the single roof light can I assume the roof is pitched from existing rear wall to new rear extension wall. If the side wall moved over then it would help to make the shape of the room more uniformed. The return nib could also be removed with the inclusion of a post of approx size 90mm x 90mm. Will the extension roof be vaulted or will the existing ceiling run through into the extension? Will the new support beams be inserted into the ceiling void or will they sit down under the ceiling? It looks to me as though the brushes steel cooker hood does not suit either of the kitchen styles. The separation of the hood also breaks up the flow of the wall units which I find a bit distracting. The island seating seems to be facing the wrong direction especially as you have removed the posts now. If I was designing the kitchen I would want the space to work for me. Currently there seems to be a lot of circulation space which could be better managed with a smarter kitchen layout. I would look at the island and write down what I want it to bring to the kitchen. Is is a focal point, where will my guests be looking from the stools, will I be cooking or prepping food on the island, how does the kitchen triangle rule work with this layout. It may be worth considering removing all of the kitchen units on the wall adjacent to the lounge and moving the island up by 600mm. Then I would looking at the position of the kitchen units on the other wall and consider only having only wall and floor units to stylise the design. The american fridge would need to be found a space. Not much help but something to chew on....See More1930s semi-detached single storey extension layout advice please
Comments (14)Hello and thanks for your prompt reply. The drawings provided show that the support beams are 203mm depth and therefore they will be too big to sit inside the ceiling void. As the weight per linear m is 23Kg as detailed on the drawings it may be worth asking the engineer to reduce the depth and and increase the weight so the beam can be inserted into the ceiling void. I note that there is also a couple of posts in the stud wall and these could be upgraded if necessary. I do not make these suggestions lightly. The main benefit of inserting the beam inside the ceiling is the removal of the shadow cast on the ceiling. The return nibs on either end could be cut back and if needed posts could be fixed direct to the brickwork to provide vertical support. There may need to be a spreader plate welded to the bottom of the post in order to mitigate the point load on the foundation. Obviously this is more of a structural design issue. Is there a good reason for not centring the bifold doors to the external wall? You have so much height on the flat roof why not put a warm deck roof on instead of a cold deck with in cross ventilation? Can I also suggest a warm pitched roof too. You may find Web Dynamics TLX Goldto be a very useful form of insulation as you will only need about 75mm of PIR insulation in between the rafters. I've never been fortunate enough to meet a building control officer willing to accept a heavy duty Catnic lintel over a 4M bifold door. I thought the under stairs might be the position of the meters. I would consider relocating these to an outside wall. Then turn the WC through 90 degrees and design it under the stairs. If I was planning a kitchen diner extension with a beautiful bi-fold door looking out into the rear garden would try and create a direct flow from front of house to the back. I would move the utility room into the middle of the house to provide a direct line of sight from the front door to the rear garden. GD3 would provide access into the utility room. I'd consider moving the door along the living room wall so it could open into the hallway. This would allow a 950mm wide fully glazed door to be placed between the hallway and the kitchen diner. With regard to the position of the new extension wall which is adjacent to your adjoining neighbour I suggest that you look up the party wall act 1996 booklet online here - https://assets.publishing.service.gov.uk/government/uploads/system/uploads/attachment_data/file/523010/Party_Wall_etc__Act_1996_-_Explanatory_Booklet.pdf The part that is of interest is "Line of junction - building astride the boundary". If you build across the boundary you should gain at least 150mm of additional internal floor space along the length of the outside wall. Also if in the future your neighbour decides to build an extension they can utilise your wall for if they pay half of the cost of its construction. I'm sure you know that you are responsible for paying all of the costs from all sides relating to the party wall agreement. If the neighbour on the other side is within 3/6m then you will need an agreement with them as well. The architects drawing indicates that the drain is not adopted or shared and therefore you will not require a build over agreement with the water authority. Best wishes Andrew...See Moreextension/floor plan advice for 1930’s semi
Comments (3)I think kitchen / diner to the garden always works best. Nice social use of space… might just nick your idea for our house 😝...See Moresemi detached extension dilemma
Comments (7)Hi Jen We have decided to do something similar ! we are going to raise the doorway and leave it open much of the time . Only thing is that I can’t have a pocket door as the space isn’t wide enough . We are thinking of options here whether to leave as an open space and have the utility behind cupboard doors . We also can’t have a tall window as the pitch on the roof is so low . So we have opted for a lower full length window which comes up to eye length . We already have a velux in the roof . I would have liked a bigger pice of glass like a flat large glass in the roof but have been told it involves a lot of work to change the roof . Thank you for all your advice ....See MoreIsla Cherry
3 months agoCWD
3 months agoAndrew Jackett
3 months agoStudio Smith
3 months agorinked
3 months agorinked
3 months agoAnna G
3 months agolast modified: 3 months agoAndrew Jackett
3 months agoAnna G
3 months agoAndrew Jackett
3 months agoAndrew Jackett
3 months agoJonathan
3 months agoAndrew Jackett
3 months agoJonathan
3 months agolast modified: 3 months agoAndrew Jackett
3 months agoJonathan
3 months agolast modified: 3 months agoAndrew Jackett
2 months agoAndrew Jackett
2 months agoAndrew Jackett
2 months agoAndrew Jackett
2 months agolast modified: 2 months agoJonathan
2 months agorinked
2 months ago
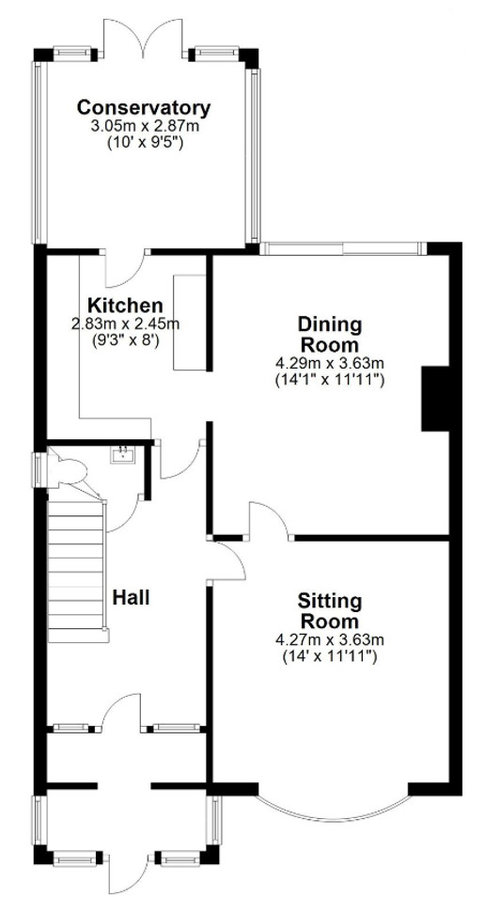
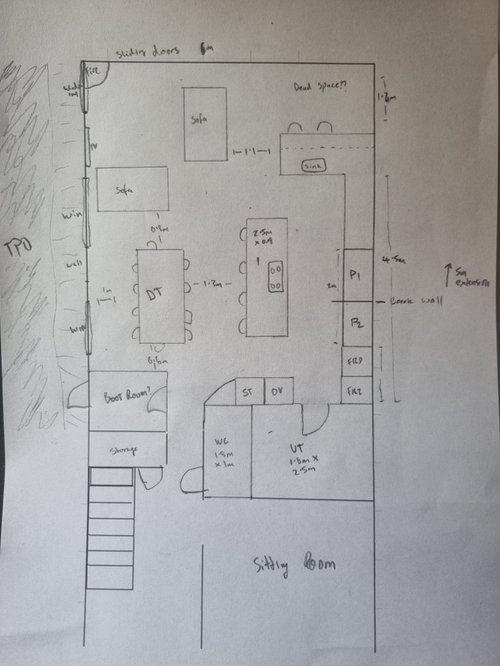
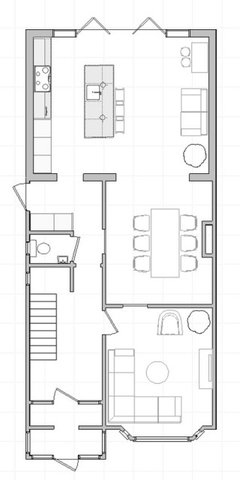

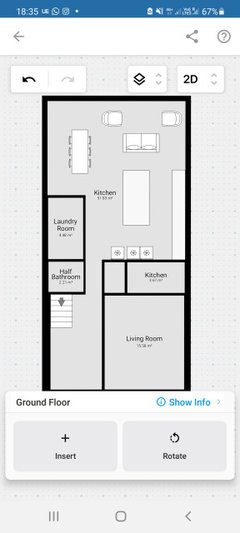
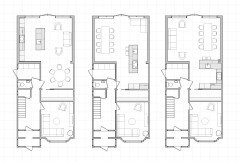


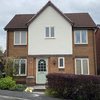

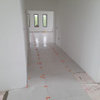
Jonathan