Our kitchen/dining/living space quandry
Gareth Ball
13 days ago
Featured Answer
Sort by:Oldest
Comments (11)
Isla Cherry
12 days agoBlack and Milk | Interior Design | London
12 days agoRelated Discussions
Kitchen/dining/living space
Comments (2)I would think about running your built-ins from the back door across and around the corner and all the way down that right-side wall. Put the fridge almost at the end of that run, with a tall cabinet last (behind current door-swing). Keep the sink centered as much as possible on the window, put the DW to the left of the sink and put the range on the interior wall along run to fridge. Take out most of wall from current doorway, or just make the doorway double the current width. Leave the short wall that turns the corner and that will create space for the cabinet and fridge. Then you seem to have room for eating area at left end. Leaving some of the wall at that end will create a nice nook for the eating area. Then you have a nook for the wood stove on the other side of that wall. Best to you....See MoreTips for a rented kitchen/dining/living space?
Comments (3)Hi. I would pop down to ikea and go for something scandi inspired! The room looks light and there are grey tones in the wood so would go for light grey ŵalls. Dulux dusted moss 2 is a lovely colour with some warmth but do test it depending on room orientation. Consider painting the doors and architraves the same colour so so they blend in. I would also paint the window frame white. I quite like the xmas tree! I wouldn't go for a mirror there as it would reflect the cooker hood so would go for one opposite the window. Perhaps a collection of art over the black sofa if you wanted to change it? I would cover the other sofa and just lighten the black sofa a little with throws and cushions, with graphic designs and lots of texture. Perhaps just a plant for the coffee table and a collection of wooden bowls with a vase or something or even a pile of books? I'd also get a rug to zone that space, again with light greys. Do you need the chair as the corner is a little crowded? Like the window box idea and perhaps just clear the worktop a little by the kettle? You can always add little splashes of colour but definitely lots of texture...See MoreNeed Flooring help please for an open plan kitchen/dining/living space
Comments (21)Hi there, When it comes to engineered wooden floors they have been designed to work in conjunction with under floor heating so there is no issue there. If you are looking to go for a wooden floor then we would recommend going for an engineered board with a brushed and lacquered finish. The brushed texture will hide and scratches or scuffs that may occur, the lacquer on the board. Generally our boards come with 8 coats of Super Matte Lacquer. The lacquer will help protect the board from any spillages seeping into the board. If you have an idea of the colour you would be looking to go for we would be more than happy to suggest some suitable products. We also have some very realistic laminate Flooring by Kronoswiss. The Kronoswiss origins ranges comes in at 14mm thick. It is An AC5 Grade, each laminate is graded between AC1 - AC5. AC5 being the most durable. These boards have been designed to take heavy traffic. The origins range comes with the new Aqua stop technology, stopping spillages from seeping into the board for up to 72 hours. Giving reassurance if any spillages do happen. Here are some of the boards from the Origins range. This is the Kronoswiss Rock Oak Kronoswiss Moon Kronoswiss Sunset. See full range here. If you do have any further queries or suggest a colour of flooring we will try our best to point you in the right directions. You can either give us a call on 0141 8875 5698 or you can drop us an email at info@floormonster.co.uk kind Regards, Floor Monster Team...See MoreHow do I design this kitchen/dining/living room space?
Comments (6)Hi Tas! If it was me then I wouldn't continue the kitchen back along that wall and instead create more of a galley kitchen with an island facing towards the back and a bank of full height units against the wall. This would make the rest of the room more useable by keeping the kitchen more compact and with as much storage as you need. In open plan spaces like that I find that one of the things that people find most difficult is deciding where to put the TV! I've had a lot of people come to me after they've had that kind of open plan design, but it doesn't really work for what they want to use it for. If you're planning to have a TV in there then this might be a helpful video for you: https://www.youtube.com/watch?v=lUZaehO7Xfk Best of luck with your project, Jane, i-architect.co.uk...See Moresiobhanmcgee90
11 days agoPiur & Co interior design
10 days agolast modified: 10 days agoGareth Ball thanked Piur & Co interior designIsabel Goodwin
6 days agoGareth Ball
6 days agoPiur & Co interior design
6 days agolast modified: 6 days agokatlucy
5 days agoJonathan
5 days agojustina
5 days ago
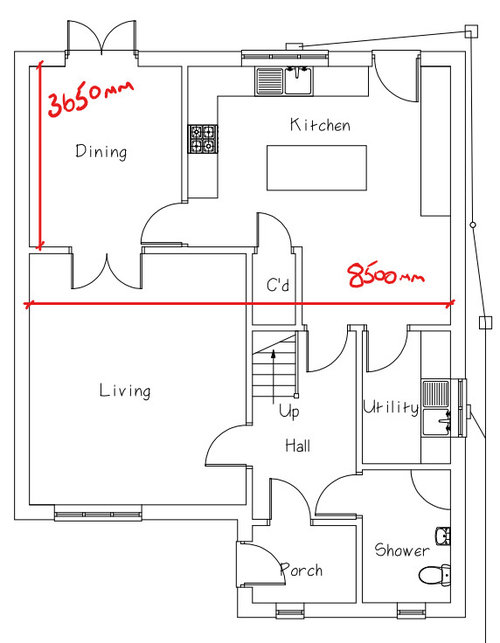
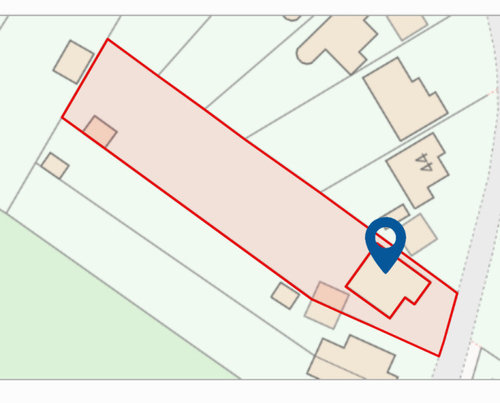

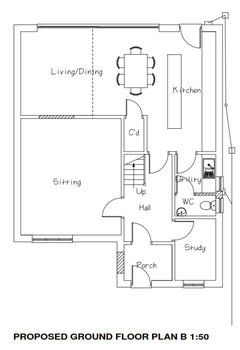


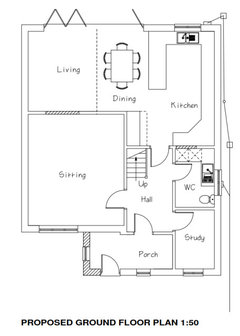






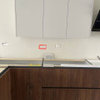
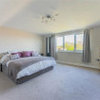
Sarah L