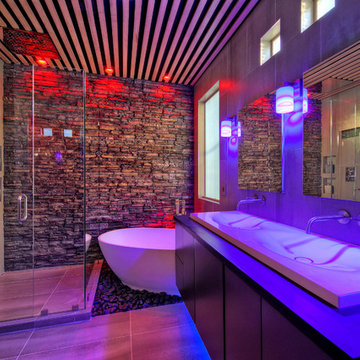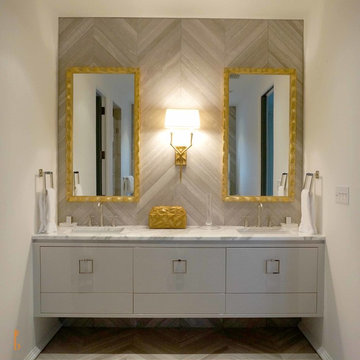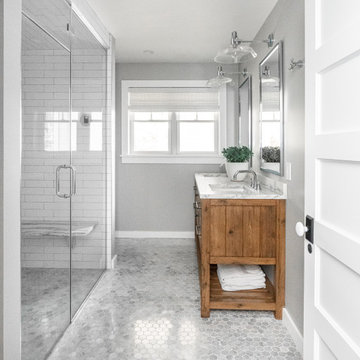Bathroom
Refine by:
Budget
Sort by:Popular Today
121 - 140 of 461,275 photos

This master bathroom remodel was a lot of fun. We wanted to switch things up by adding an open shelving divider between the sink and shower. This allows for additional storage in this small space. Storage is key when it comes to a couple using a bathroom space. We flanked a bank of drawers on either side of the floating vanity and doubled up storage by adding a higher end medicine cabinet with ample storage, lighting and plug outlets.

Personally designed. Construction carried out by Rios Construction, LLC in Phoenix, AZ.
Medium sized contemporary ensuite bathroom in Phoenix with flat-panel cabinets, dark wood cabinets, a freestanding bath, a corner shower, grey tiles, grey walls, solid surface worktops, a trough sink and a hinged door.
Medium sized contemporary ensuite bathroom in Phoenix with flat-panel cabinets, dark wood cabinets, a freestanding bath, a corner shower, grey tiles, grey walls, solid surface worktops, a trough sink and a hinged door.

Master Bath and Shower
Photograph by Gordon Beall
Design ideas for a traditional ensuite bathroom in DC Metro with a freestanding bath, white tiles, ceramic tiles, white walls, marble flooring, marble worktops and a console sink.
Design ideas for a traditional ensuite bathroom in DC Metro with a freestanding bath, white tiles, ceramic tiles, white walls, marble flooring, marble worktops and a console sink.

Photo of a large industrial ensuite bathroom in San Diego with a freestanding bath, a double shower, grey tiles, grey walls, concrete flooring, a vessel sink, wooden worktops, open cabinets, medium wood cabinets, a wall mounted toilet and brown worktops.

Renovation of 1960's bathroom in New York City. Dimensions, less than 5"-0" x 8'-0". Thassos marble subway tiles with Blue Celeste mosaic and slabs. Kohler shower head and sprays, Furniture Guild vanity, Toto faucet and toilet
Photo: Elizabeth Dooley

This is an example of a medium sized classic ensuite bathroom in Dallas with an alcove shower, multi-coloured tiles, mosaic tiles, beige walls and plywood flooring.

KuDa Photography
Design ideas for a large contemporary ensuite half tiled bathroom in Other with a walk-in shower, grey tiles, porcelain tiles, pebble tile flooring, grey walls and an open shower.
Design ideas for a large contemporary ensuite half tiled bathroom in Other with a walk-in shower, grey tiles, porcelain tiles, pebble tile flooring, grey walls and an open shower.

Contemporary Master Ensuite in our latest award winning showhome.
Feature textured tile in the shower area and horizontal strip above the bath.
Design ideas for a contemporary ensuite bathroom in Hertfordshire with a freestanding bath, a walk-in shower, porcelain tiles, porcelain flooring, an open shower and feature lighting.
Design ideas for a contemporary ensuite bathroom in Hertfordshire with a freestanding bath, a walk-in shower, porcelain tiles, porcelain flooring, an open shower and feature lighting.

Photo of a medium sized contemporary ensuite bathroom in Austin with flat-panel cabinets, light wood cabinets, blue tiles, white walls, a submerged sink, marble worktops, blue floors, a shower bench, double sinks and a floating vanity unit.

Photo of a classic ensuite bathroom in Indianapolis with grey walls, marble worktops, a built-in bath, grey tiles and feature lighting.

Inspiration for an expansive traditional ensuite bathroom in Miami with a submerged sink, flat-panel cabinets, grey cabinets, marble worktops, beige tiles, stone tiles, white walls and travertine flooring.

Large traditional ensuite bathroom in Charleston with a submerged sink, recessed-panel cabinets, white cabinets, an alcove shower, grey walls, granite worktops, a two-piece toilet, porcelain flooring, brown floors, a hinged door and grey worktops.

White Damask Kohler Tailored Vanity with chrome Kelston faucet. Nothing adds elegance to a bathroom like a furniture-style bathroom cabinet. Especially when they’re available in a huge range of sizes and every wood finish you can imagine.

Download our free ebook, Creating the Ideal Kitchen. DOWNLOAD NOW
Our clients were in the market for an upgrade from builder grade in their Glen Ellyn bathroom! They came to us requesting a more spa like experience and a designer’s eye to create a more refined space.
A large steam shower, bench and rain head replaced a dated corner bathtub. In addition, we added heated floors for those cool Chicago months and several storage niches and built-in cabinets to keep extra towels and toiletries out of sight. The use of circles in the tile, cabinetry and new window in the shower give this primary bath the character it was lacking, while lowering and modifying the unevenly vaulted ceiling created symmetry in the space. The end result is a large luxurious spa shower, more storage space and improvements to the overall comfort of the room. A nice upgrade from the existing builder grade space!
Photography by @margaretrajic
Photo stylist @brandidevers
Do you have an older home that has great bones but needs an upgrade? Contact us here to see how we can help!

We love how the mix of materials-- dark metals, white oak cabinetry and marble flooring-- all work together to create this sophisticated and relaxing space.

Design ideas for a medium sized modern ensuite bathroom in Kansas City with flat-panel cabinets, medium wood cabinets, a built-in bath, a walk-in shower, white tiles, metro tiles, white walls, medium hardwood flooring, a submerged sink, engineered stone worktops, an open shower, white worktops, double sinks and a floating vanity unit.

This transitional-inspired remodel to this lovely Bonita Bay home consists of a completely transformed kitchen and bathrooms. The kitchen was redesigned for better functionality, better flow and is now more open to the adjacent rooms. The original kitchen design was very outdated, with natural wood color cabinets, corian countertops, white appliances, a very small island and peninsula, which closed off the kitchen with only one way in and out. The new kitchen features a massive island with seating for six, gorgeous quartz countertops, all new upgraded stainless steel appliances, magnificent white cabinets, including a glass front display cabinet and pantry. The two-toned cabinetry consists of white permitter cabinets, while the island boasts beautiful blue cabinetry. The blue cabinetry is also featured in the bathroom. The bathroom is quite special. Colorful wallpaper sets the tone with a wonderful decorative pattern. The blue cabinets contrasted with the white quartz counters, and gold finishes are truly lovely. New flooring was installed throughout.

This project was not only full of many bathrooms but also many different aesthetics. The goals were fourfold, create a new master suite, update the basement bath, add a new powder bath and my favorite, make them all completely different aesthetics.
Primary Bath-This was originally a small 60SF full bath sandwiched in between closets and walls of built-in cabinetry that blossomed into a 130SF, five-piece primary suite. This room was to be focused on a transitional aesthetic that would be adorned with Calcutta gold marble, gold fixtures and matte black geometric tile arrangements.
Powder Bath-A new addition to the home leans more on the traditional side of the transitional movement using moody blues and greens accented with brass. A fun play was the asymmetry of the 3-light sconce brings the aesthetic more to the modern side of transitional. My favorite element in the space, however, is the green, pink black and white deco tile on the floor whose colors are reflected in the details of the Australian wallpaper.
Hall Bath-Looking to touch on the home's 70's roots, we went for a mid-mod fresh update. Black Calcutta floors, linear-stacked porcelain tile, mixed woods and strong black and white accents. The green tile may be the star but the matte white ribbed tiles in the shower and behind the vanity are the true unsung heroes.

Inspiration for a small midcentury ensuite bathroom in Chicago with flat-panel cabinets, medium wood cabinets, white tiles, white walls, ceramic flooring, a submerged sink, engineered stone worktops, beige floors, white worktops, double sinks, a freestanding vanity unit, a corner shower, a two-piece toilet and a hinged door.

This is an example of a medium sized traditional ensuite bathroom in New York with flat-panel cabinets, brown cabinets, grey walls, a submerged sink, marble worktops, white worktops, double sinks, a freestanding vanity unit, a built-in shower, white tiles, metro tiles, marble flooring, white floors and a hinged door.
7