Ensuite Bathroom Ideas and Designs
Refine by:
Budget
Sort by:Popular Today
121 - 140 of 461,502 photos

Fixed windows over tilt-only windows offer fresh air ventilation.
Photo of a medium sized contemporary ensuite bathroom in Salt Lake City with flat-panel cabinets, medium wood cabinets, a freestanding bath, grey tiles, cement tiles, white walls, porcelain flooring, a vessel sink, wooden worktops, grey floors, brown worktops and double sinks.
Photo of a medium sized contemporary ensuite bathroom in Salt Lake City with flat-panel cabinets, medium wood cabinets, a freestanding bath, grey tiles, cement tiles, white walls, porcelain flooring, a vessel sink, wooden worktops, grey floors, brown worktops and double sinks.
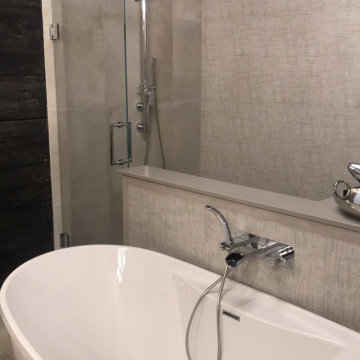
This is an example of a large contemporary ensuite bathroom in Boston with a freestanding bath, a walk-in shower, a one-piece toilet, porcelain flooring, beige floors and a hinged door.

An expansive traditional master bath featuring cararra marble, a vintage soaking tub, a 7' walk in shower, polished nickel fixtures, pental quartz, and a custom walk in closet

large bathroom mirrors, dark vanity, granite, Grohe, Kohler sink, marble floor, master bathroom, Porcelanosa tiles, triple vanity light, wall hung vanity
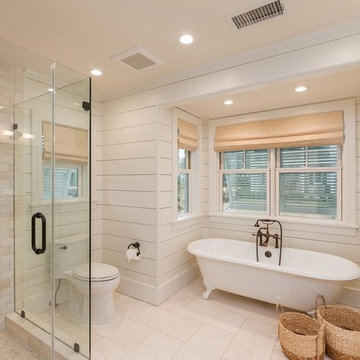
Inspiration for a medium sized coastal ensuite bathroom in Atlanta with a claw-foot bath, a corner shower, white walls, white floors, a hinged door, shaker cabinets, white cabinets, a submerged sink, solid surface worktops and brown worktops.

Baron Construction and Remodeling
Bathroom Design and Remodeling
Design Build General Contractor
Photography by Agnieszka Jakubowicz
Design ideas for a large contemporary ensuite bathroom in San Francisco with flat-panel cabinets, a built-in shower, white tiles, grey tiles, grey walls, a submerged sink, grey worktops, medium wood cabinets, marble tiles, marble flooring, engineered stone worktops, grey floors, an open shower, double sinks and a built in vanity unit.
Design ideas for a large contemporary ensuite bathroom in San Francisco with flat-panel cabinets, a built-in shower, white tiles, grey tiles, grey walls, a submerged sink, grey worktops, medium wood cabinets, marble tiles, marble flooring, engineered stone worktops, grey floors, an open shower, double sinks and a built in vanity unit.
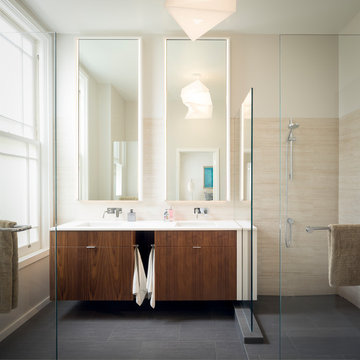
Master bath: restrained material palette to create a tranquil spa-like ambience.
Photo by Scott Hargis
Photo of a medium sized contemporary ensuite bathroom in San Francisco with flat-panel cabinets, medium wood cabinets, a built-in shower, beige tiles, porcelain tiles, white walls, porcelain flooring, a submerged sink, engineered stone worktops, grey floors, an open shower and white worktops.
Photo of a medium sized contemporary ensuite bathroom in San Francisco with flat-panel cabinets, medium wood cabinets, a built-in shower, beige tiles, porcelain tiles, white walls, porcelain flooring, a submerged sink, engineered stone worktops, grey floors, an open shower and white worktops.

This master bath radiates a sense of tranquility that can best be described as serene. This master retreat boasts a walnut double vanity, free-standing bath tub, concrete flooring and sunk-in shower with frameless glass enclosure. Simple and thoughtful accents blend seamlessly and create a spa-like feel.
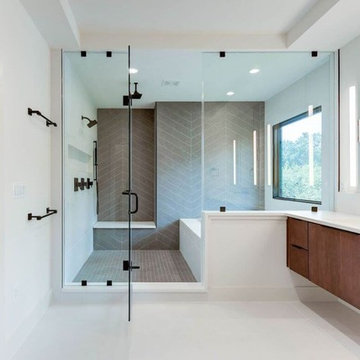
This is an example of a large contemporary ensuite bathroom in DC Metro with flat-panel cabinets, brown cabinets, a built-in bath, a shower/bath combination, a two-piece toilet, grey tiles, ceramic tiles, white walls, ceramic flooring, a submerged sink, engineered stone worktops, white floors, a hinged door and white worktops.

True Spaces Photography
Photo of a classic ensuite bathroom in Detroit with shaker cabinets, white cabinets, a freestanding bath, an alcove shower, grey tiles, metal tiles, white walls, marble flooring, a submerged sink, marble worktops, grey floors, a hinged door and grey worktops.
Photo of a classic ensuite bathroom in Detroit with shaker cabinets, white cabinets, a freestanding bath, an alcove shower, grey tiles, metal tiles, white walls, marble flooring, a submerged sink, marble worktops, grey floors, a hinged door and grey worktops.

This bathroom is the perfect example of how warm woods won't darken your space! With white and blue accents, this master bath is both light and airy.
Scott Amundson Photography, LLC
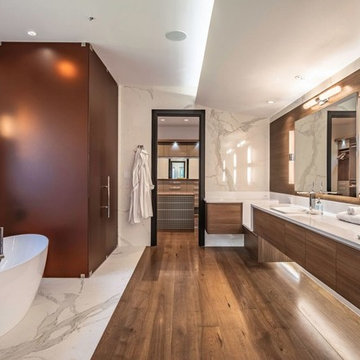
Contemporary ensuite bathroom in Austin with white tiles, marble tiles, white worktops, flat-panel cabinets, a freestanding bath, white walls, a built-in sink and medium wood cabinets.
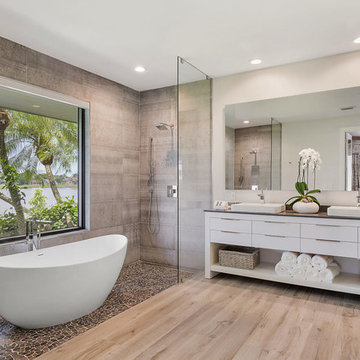
Living Proof Photography
Design ideas for a coastal ensuite bathroom in Miami with flat-panel cabinets, white cabinets, a freestanding bath, a built-in shower, grey tiles, grey walls, medium hardwood flooring, a built-in sink, brown floors, an open shower and grey worktops.
Design ideas for a coastal ensuite bathroom in Miami with flat-panel cabinets, white cabinets, a freestanding bath, a built-in shower, grey tiles, grey walls, medium hardwood flooring, a built-in sink, brown floors, an open shower and grey worktops.

Custom Built Shower niche for client. All the shower fixtures are controlled by this digital interface from Kohler's DTV+.
Design ideas for a large classic ensuite bathroom in Tampa with raised-panel cabinets, white cabinets, a built-in bath, a double shower, a one-piece toilet, white tiles, porcelain tiles, grey walls, marble flooring, a submerged sink, glass worktops, white floors, a hinged door and white worktops.
Design ideas for a large classic ensuite bathroom in Tampa with raised-panel cabinets, white cabinets, a built-in bath, a double shower, a one-piece toilet, white tiles, porcelain tiles, grey walls, marble flooring, a submerged sink, glass worktops, white floors, a hinged door and white worktops.
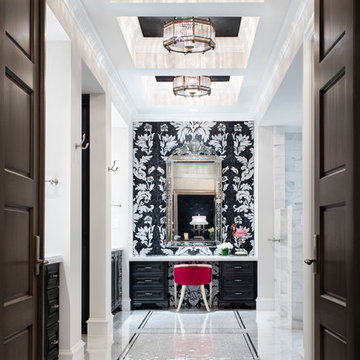
Inspiration for an expansive traditional ensuite bathroom in Austin.

From natural stone to tone-on-tone, this master bath is now a soothing space to start and end the day.
Design ideas for a large classic ensuite bathroom in Other with shaker cabinets, black cabinets, a corner shower, metro tiles, white walls, marble flooring, engineered stone worktops, beige floors, a hinged door, beige worktops, an alcove bath, grey tiles and a submerged sink.
Design ideas for a large classic ensuite bathroom in Other with shaker cabinets, black cabinets, a corner shower, metro tiles, white walls, marble flooring, engineered stone worktops, beige floors, a hinged door, beige worktops, an alcove bath, grey tiles and a submerged sink.
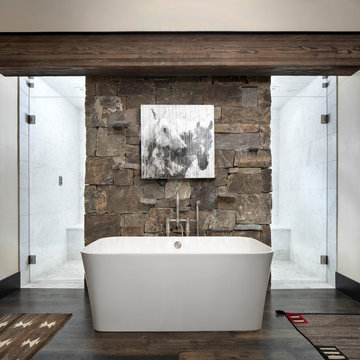
The Master Bathroom contains a double entrance walk in shower and a large soaking tub.
Photos by Gibeon Photography
Inspiration for a rustic ensuite bathroom in Other with beige walls, dark hardwood flooring, brown floors, a freestanding bath, a built-in shower, white tiles and a hinged door.
Inspiration for a rustic ensuite bathroom in Other with beige walls, dark hardwood flooring, brown floors, a freestanding bath, a built-in shower, white tiles and a hinged door.
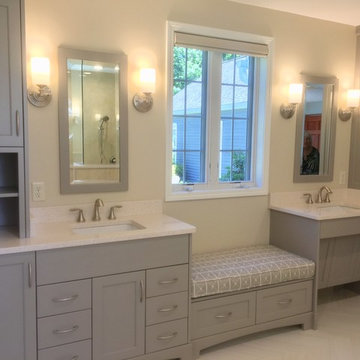
-Custom Millwork: Vanities, Linen Cabinets, Bench, and Mirrors- For this master suite Aging-In-Place addition, the goal was to create an ADA accessible bathroom that was ease the daily morning tasks. This included the need to create an ADA custom vanity, installing decorative grab bars, designing a curbless walk-in shower, and procuring a walk-in tub.

Amy Barnard
Inspiration for a small farmhouse ensuite bathroom in Los Angeles.
Inspiration for a small farmhouse ensuite bathroom in Los Angeles.
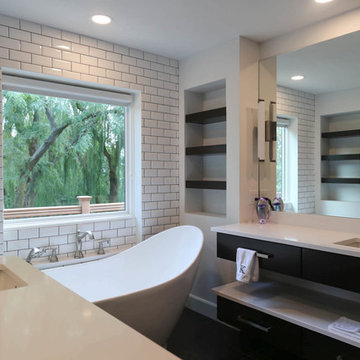
The Tomar Court remodel was a whole home remodel focused on creating an open floor plan on the main level that is optimal for entertaining. By removing the walls separating the formal dining, formal living, kitchen and stair hallway, the main level was transformed into one spacious, open room. Throughout the main level, a custom white oak flooring was used. A three sided, double glass fireplace is the main feature in the new living room. The existing staircase was integrated into the kitchen island with a custom wall panel detail to match the kitchen cabinets. Off of the living room is the sun room with new floor to ceiling windows and all updated finishes. Tucked behind the sun room is a cozy hearth room. In the hearth room features a new gas fireplace insert, new stone, mitered edge limestone hearth, live edge black walnut mantle and a wood feature wall. Off of the kitchen, the mud room was refreshed with all new cabinetry, new tile floors, updated powder bath and a hidden pantry off of the kitchen. In the master suite, a new walk in closet was created and a feature wood wall for the bed headboard with floating shelves and bedside tables. In the master bath, a walk in tile shower , separate floating vanities and a free standing tub were added. In the lower level of the home, all flooring was added throughout and the lower level bath received all new cabinetry and a walk in tile shower.
TYPE: Remodel
YEAR: 2018
CONTRACTOR: Hjellming Construction
4 BEDROOM ||| 3.5 BATH ||| 3 STALL GARAGE ||| WALKOUT LOT
Ensuite Bathroom Ideas and Designs
7

 Shelves and shelving units, like ladder shelves, will give you extra space without taking up too much floor space. Also look for wire, wicker or fabric baskets, large and small, to store items under or next to the sink, or even on the wall.
Shelves and shelving units, like ladder shelves, will give you extra space without taking up too much floor space. Also look for wire, wicker or fabric baskets, large and small, to store items under or next to the sink, or even on the wall.  The sink, the mirror, shower and/or bath are the places where you might want the clearest and strongest light. You can use these if you want it to be bright and clear. Otherwise, you might want to look at some soft, ambient lighting in the form of chandeliers, short pendants or wall lamps. You could use accent lighting around your bath in the form to create a tranquil, spa feel, as well.
The sink, the mirror, shower and/or bath are the places where you might want the clearest and strongest light. You can use these if you want it to be bright and clear. Otherwise, you might want to look at some soft, ambient lighting in the form of chandeliers, short pendants or wall lamps. You could use accent lighting around your bath in the form to create a tranquil, spa feel, as well. 