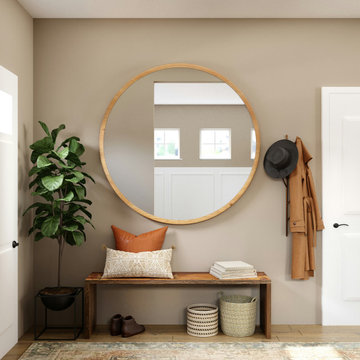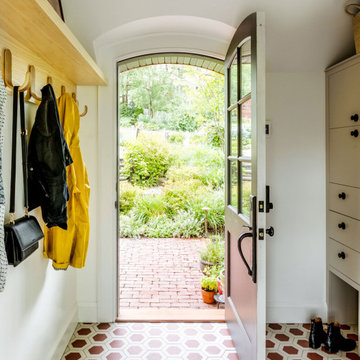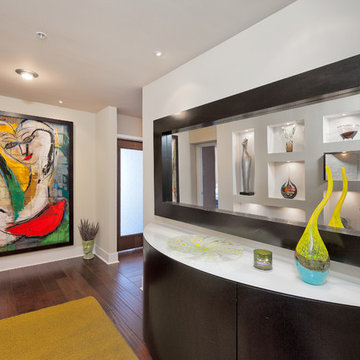Entrance Ideas and Designs
Refine by:
Budget
Sort by:Popular Today
81 - 100 of 501,968 photos

This is an example of a medium sized modern hallway in Other with grey walls and concrete flooring.

Rob Karosis
Farmhouse boot room in New York with beige walls, a single front door, a white front door and feature lighting.
Farmhouse boot room in New York with beige walls, a single front door, a white front door and feature lighting.

Cedar Cove Modern benefits from its integration into the landscape. The house is set back from Lake Webster to preserve an existing stand of broadleaf trees that filter the low western sun that sets over the lake. Its split-level design follows the gentle grade of the surrounding slope. The L-shape of the house forms a protected garden entryway in the area of the house facing away from the lake while a two-story stone wall marks the entry and continues through the width of the house, leading the eye to a rear terrace. This terrace has a spectacular view aided by the structure’s smart positioning in relationship to Lake Webster.
The interior spaces are also organized to prioritize views of the lake. The living room looks out over the stone terrace at the rear of the house. The bisecting stone wall forms the fireplace in the living room and visually separates the two-story bedroom wing from the active spaces of the house. The screen porch, a staple of our modern house designs, flanks the terrace. Viewed from the lake, the house accentuates the contours of the land, while the clerestory window above the living room emits a soft glow through the canopy of preserved trees.
Find the right local pro for your project
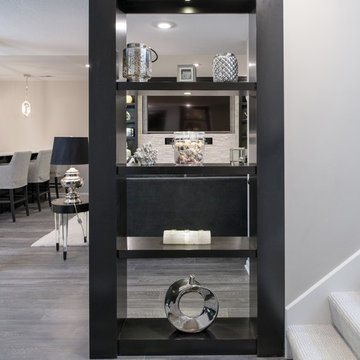
I designed this clever shelving unit to hide the ugly support pole just past the end of the stairs. Better than a wall!
Design ideas for a large classic hallway in Kansas City with grey walls, vinyl flooring, grey floors and feature lighting.
Design ideas for a large classic hallway in Kansas City with grey walls, vinyl flooring, grey floors and feature lighting.
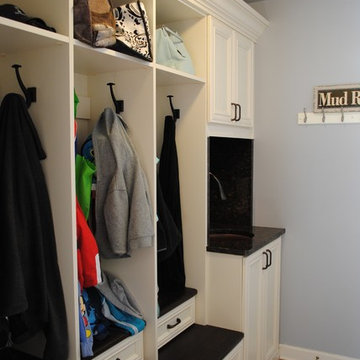
Designed by Michelle Langley and Fabricated/Installed by Closet Factory Washington DC.
Inspiration for a classic entrance in DC Metro.
Inspiration for a classic entrance in DC Metro.

Photos by Jean Allsopp
This is an example of a coastal entrance in Birmingham with light hardwood flooring, a single front door and a light wood front door.
This is an example of a coastal entrance in Birmingham with light hardwood flooring, a single front door and a light wood front door.
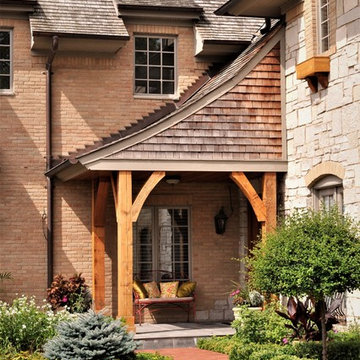
Photo of a medium sized traditional front door in Chicago with red floors, a single front door and a brown front door.

Designed/Built by Wisconsin Log Homes - Photos by KCJ Studios
This is an example of a medium sized rustic front door in Other with white walls, light hardwood flooring, a single front door and a black front door.
This is an example of a medium sized rustic front door in Other with white walls, light hardwood flooring, a single front door and a black front door.

double door front entrance w/ covered porch
This is an example of a medium sized traditional front door in Other with concrete flooring, a double front door and a black front door.
This is an example of a medium sized traditional front door in Other with concrete flooring, a double front door and a black front door.
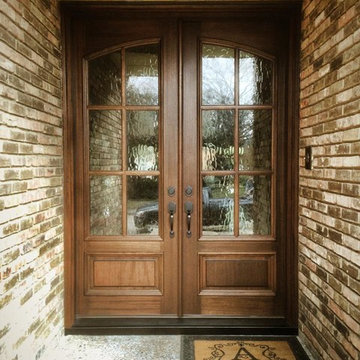
Medium sized classic front door in Dallas with a single front door and a glass front door.
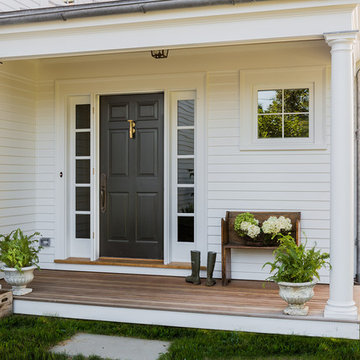
Michael J. Lee Photography
Photo of a traditional front door in Boston with white walls, medium hardwood flooring, a black front door and a single front door.
Photo of a traditional front door in Boston with white walls, medium hardwood flooring, a black front door and a single front door.

This Australian-inspired new construction was a successful collaboration between homeowner, architect, designer and builder. The home features a Henrybuilt kitchen, butler's pantry, private home office, guest suite, master suite, entry foyer with concealed entrances to the powder bathroom and coat closet, hidden play loft, and full front and back landscaping with swimming pool and pool house/ADU.
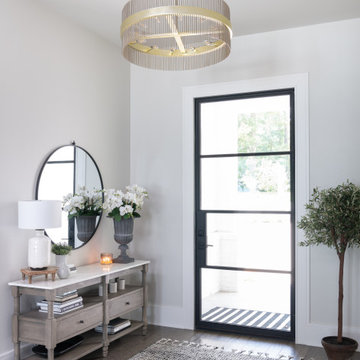
This is an example of a medium sized nautical hallway in Dallas with grey walls, porcelain flooring, a pivot front door, a black front door and brown floors.
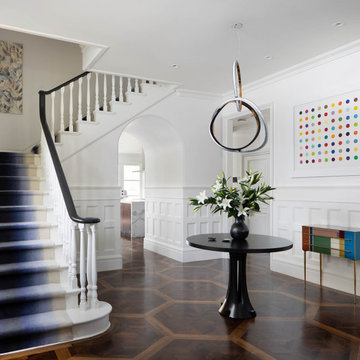
We juxtaposed bold colors and contemporary furnishings with the early twentieth-century interior architecture for this four-level Pacific Heights Edwardian. The home's showpiece is the living room, where the walls received a rich coat of blackened teal blue paint with a high gloss finish, while the high ceiling is painted off-white with violet undertones. Against this dramatic backdrop, we placed a streamlined sofa upholstered in an opulent navy velour and companioned it with a pair of modern lounge chairs covered in raspberry mohair. An artisanal wool and silk rug in indigo, wine, and smoke ties the space together.

Photo of a medium sized rustic boot room in Other with brown walls, medium hardwood flooring, a single front door, a glass front door and brown floors.

Lisza Coffey Photography
Photo of a medium sized retro front door in Omaha with beige walls, vinyl flooring, a single front door, a dark wood front door and brown floors.
Photo of a medium sized retro front door in Omaha with beige walls, vinyl flooring, a single front door, a dark wood front door and brown floors.

Photo of a medium sized traditional boot room in San Diego with grey walls, ceramic flooring and multi-coloured floors.
Entrance Ideas and Designs
5
