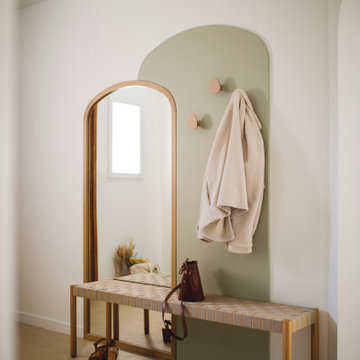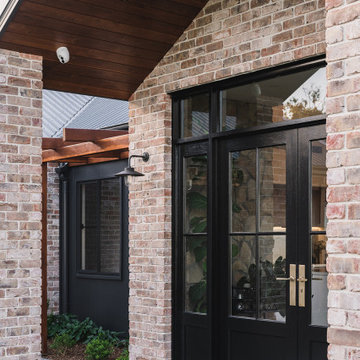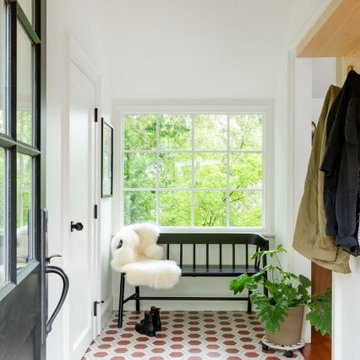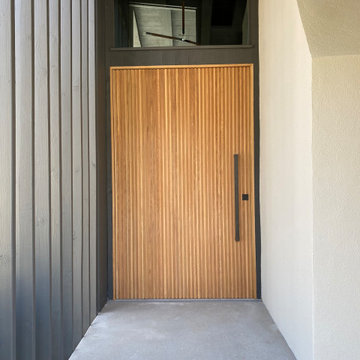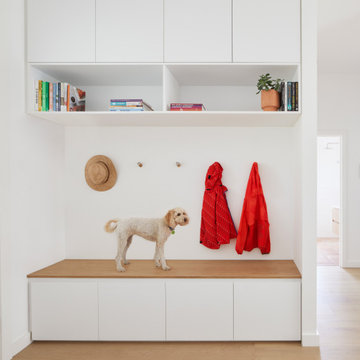Entrance Ideas and Designs
Refine by:
Budget
Sort by:Popular Today
101 - 120 of 501,974 photos

M. et Mme B. ont fait l’acquisition d’un appartement neuf (résidence secondaire) dans le centre-ville de Nantes. Ils ont fait appel à notre agence afin de rendre ce lieu plus accueillant et fonctionnel.
M. et Mme B. ont souhaité donner à leur nouveau lieu de vie une ambiance sobre, chic et intemporelle.
Le défi majeur pour notre équipe a été de s’adapter à la structure actuelle et par conséquent, redéfinir les espaces par de l’agencement sur-mesure et rendre l’ensemble chaleureux.
Notre proposition
En prenant en considération le cahier des charges de nos clients, nous avons dessiné un projet chaleureux et élégant marqué par l’ensemble de nos agencements sur-mesure.
- L’ambiance chic et sobre a été apportée par le bois et la couleur grise.
- Un meuble de rangement et des patères pouvant accueillir sacs, chaussures et manteaux ainsi qu’une assise permet de rendre l’entrée plus fonctionnelle.
- La mise en œuvre d’un claustra en chêne massif qui permet de délimiter la cuisine de la salle à manger tout en conservant la luminosité.
- L’espace TV est marqué par un bel et grand agencement sur-mesure alternant des placards et des niches, permettant de créer une belle harmonie entre le vide et le plein.
- La tête de lit ainsi que les tables de chevet ont été imaginés pour apporter de l’élégance et de la fonctionnalité dans un seul et même agencement.
Le Résultat
La confiance de M. et Mme B. nous a permis de mettre en œuvre un projet visant à améliorer leur intérieur et leur qualité de vie.
Plus fonctionnel par les divers rangements et plus chaleureux grâce aux couleurs et matériaux, ce nouvel appartement répond entièrement aux envies et au mode de vie de M. et Mme B.
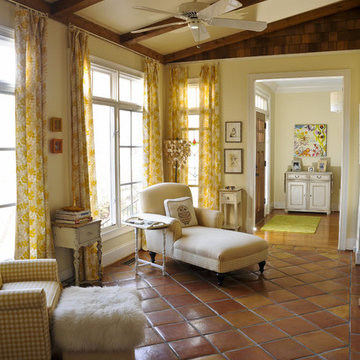
Front Room Sitting Area to relax and read and enjoy a sunny day.....-Rob Smith Photography
Inspiration for a bohemian entrance in Atlanta with terracotta flooring.
Inspiration for a bohemian entrance in Atlanta with terracotta flooring.
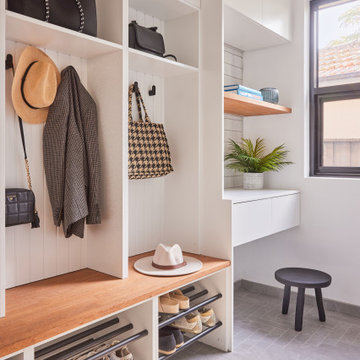
The combined laundry and mudroom in our home renovation used a previously unused internal space, creating a full functioning space for this busy family of 5.
Find the right local pro for your project

The unique design challenge in this early 20th century Georgian Colonial was the complete disconnect of the kitchen to the rest of the home. In order to enter the kitchen, you were required to walk through a formal space. The homeowners wanted to connect the kitchen and garage through an informal area, which resulted in building an addition off the rear of the garage. This new space integrated a laundry room, mudroom and informal entry into the re-designed kitchen. Additionally, 25” was taken out of the oversized formal dining room and added to the kitchen. This gave the extra room necessary to make significant changes to the layout and traffic pattern in the kitchen.
Beth Singer Photography
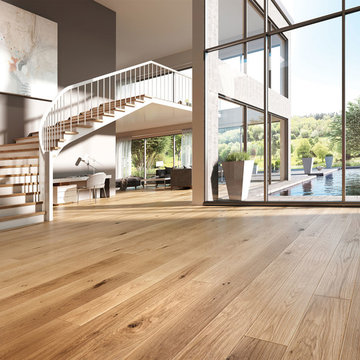
This beautiful entry features Lauzon's Natural hardwood flooring from the Estate Series. This magnific White Oak flooring from our Estate series will enhance your decor with its marvelous gray color, along with its hand scraped and wire brushed texture and its character look. Improve your indoor air quality with our Pure Genius air-purifying smart floor.

Inspiration for a rural boot room in Boston with grey walls, brick flooring and red floors.
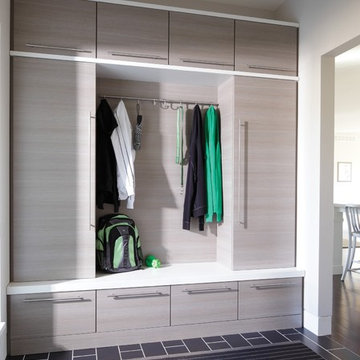
Drop zone - The Organized Home
Design ideas for a medium sized modern boot room in Chicago.
Design ideas for a medium sized modern boot room in Chicago.
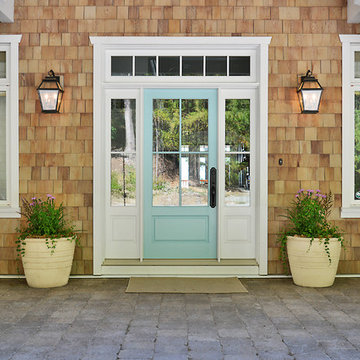
Design by Walter Powell Architect, Sunshine Coast Home Design, Photo by Linda Sabiston, First Impression Photography
Interior Design by Kelly Deck Design

Professionally Staged by Ambience at Home
http://ambiance-athome.com/
Professionally Photographed by SpaceCrafting
http://spacecrafting.com

Mudroom featuring hickory cabinetry, mosaic tile flooring, black shiplap, wall hooks, and gold light fixtures.
Design ideas for a large farmhouse boot room in Grand Rapids with beige walls, porcelain flooring, multi-coloured floors and tongue and groove walls.
Design ideas for a large farmhouse boot room in Grand Rapids with beige walls, porcelain flooring, multi-coloured floors and tongue and groove walls.
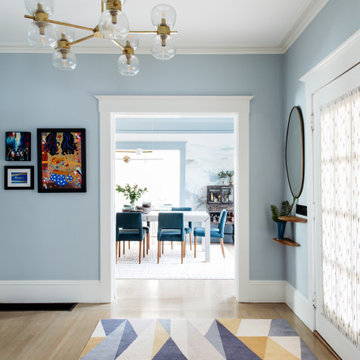
Photo: Nick Klein © 2022 Houzz
This is an example of a medium sized classic entrance in San Francisco with blue walls, light hardwood flooring, a single front door, a white front door and beige floors.
This is an example of a medium sized classic entrance in San Francisco with blue walls, light hardwood flooring, a single front door, a white front door and beige floors.
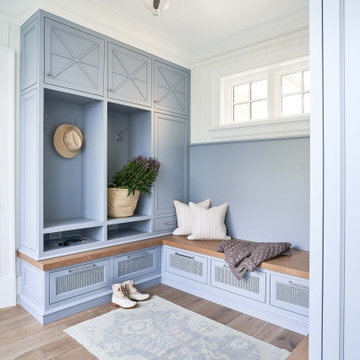
Inspiration for a nautical boot room in Charlotte with white walls and medium hardwood flooring.

Photo of a medium sized classic boot room in Boston with medium hardwood flooring, a single front door, a white front door and brown floors.

This is an example of a small rural boot room in San Francisco with white walls, dark hardwood flooring, a pivot front door, a black front door and brown floors.
Entrance Ideas and Designs
6
