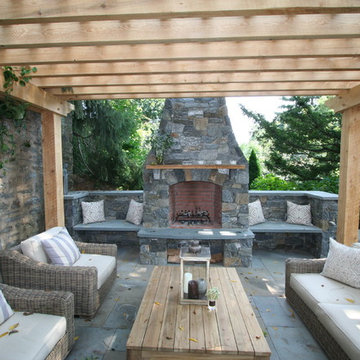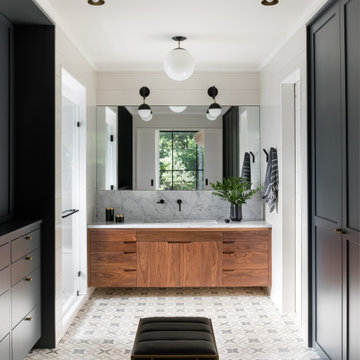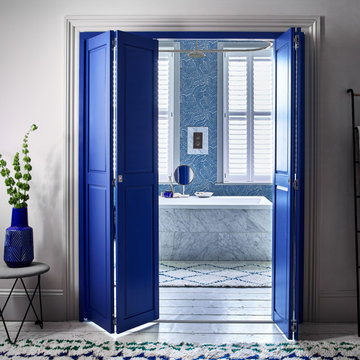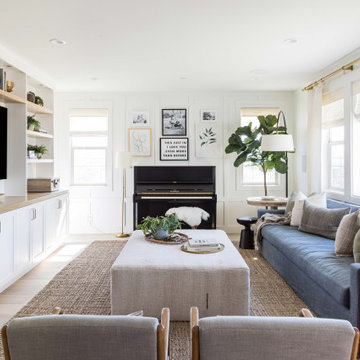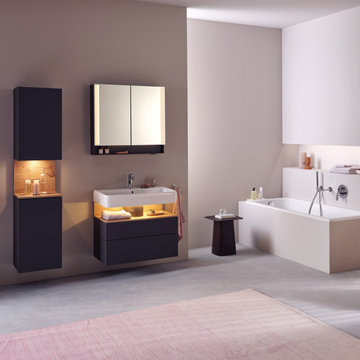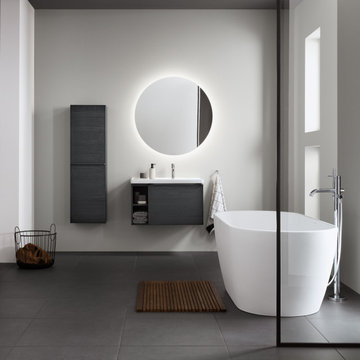28,657,988 Home Design Ideas, Pictures and Inspiration

Photography by Sean Gallagher
This is an example of a large and white farmhouse two floor house exterior in Dallas with wood cladding and a pitched roof.
This is an example of a large and white farmhouse two floor house exterior in Dallas with wood cladding and a pitched roof.
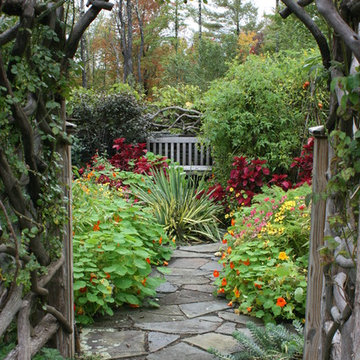
This is an example of a traditional back garden in New York with natural stone paving and a garden path.

Inspiration for a traditional cream and black half tiled bathroom in Chicago with metro tiles and black floors.
Find the right local pro for your project

This is an example of a contemporary bathroom in Miami with a corner bath and feature lighting.
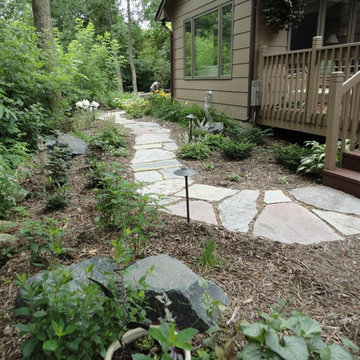
Living Space Landscapes. Shade garden replacing turf area.
Inspiration for a medium sized traditional back garden in Minneapolis with a garden path and natural stone paving.
Inspiration for a medium sized traditional back garden in Minneapolis with a garden path and natural stone paving.
Reload the page to not see this specific ad anymore

Interior Design by Martha O'Hara Interiors; Build by REFINED, LLC; Photography by Troy Thies Photography; Styling by Shannon Gale
Nautical kitchen/diner in Minneapolis with shaker cabinets, grey cabinets and stainless steel appliances.
Nautical kitchen/diner in Minneapolis with shaker cabinets, grey cabinets and stainless steel appliances.
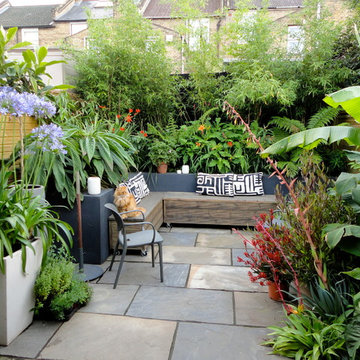
The finished garden, an abundance of plants compliment the design of this garden.
This is an example of a contemporary patio in London.
This is an example of a contemporary patio in London.

Dining room and main hallway. Modern fireplace wall has herringbone tile pattern and custom wood shelving. The main hall has custom wood trusses that bring the feel of the 16' tall ceilings down to earth. The steel dining table is 4' x 10' and was built specially for the space.

Kitchen cabinet paint color is Valspar paint Montpelier Ashlar Gray. Pendant lights from Pottery Barn.
For more info, call us at 844.770.ROBY or visit us online at www.AndrewRoby.com.

Victorian u-shaped enclosed kitchen in Portland with a belfast sink, green cabinets, recessed-panel cabinets, engineered stone countertops, beige splashback, ceramic splashback, medium hardwood flooring and an island.
Reload the page to not see this specific ad anymore

Design ideas for a classic bathroom in Houston with shaker cabinets, white cabinets, beige tiles, white walls, medium hardwood flooring, a vessel sink, brown floors, white worktops, double sinks and a built in vanity unit.

photo credit: David Gilbert
Design ideas for a classic house exterior in New York with wood cladding and a half-hip roof.
Design ideas for a classic house exterior in New York with wood cladding and a half-hip roof.

A local Houston art collector hired us to create a low maintenance, sophisticated, contemporary landscape design. She wanted her property to compliment her eclectic taste in architecture, outdoor sculpture, and modern art. Her house was built with a minimalist approach to decoration, emphasizing right angles and windows instead of architectural keynotes. The west wing of the house was only one story, while the east wing was two-story. The windows in both wings were larger than usual, so that visitors could see her art collection from the home’s exterior. Near one of the large rear windows, there was an abstract metal sculpture designed in the form of a spiral.
When she initially contacted us, the surrounding property had only a few trees and indigenous grass as vegetation. This was actually a good beginning point with us, because it allowed us to develop a contemporary landscape design that featured a very linear, crisp look supportive of the home and its contents. We began by planting a garden around the large contemporary sculpture near the window. Landscape designers planted horsetail reed under windows, along the sides of the home, and around the corners. This vegetation is very resilient and hardy, and requires little trimming, weeding, or mulching. This helped unite the diverse elements of sculpture, contemporary architecture, and landscape design into a more fluid harmony that preserved the proportions of each unique element, but eliminated any tendency for the elements to clash with one another.
We then added two stonework designs to the landscape surrounding the contemporary art collection and home. The first was a linear walkway we build from concrete pads purchased through a retail vendor as a cost-saving benefit to our client. We created this walkway to follow the perimeter of the home so that visitors could walk around the entire property and admire the outdoor sculptures and the collections of modern art visible through the windows. This was especially enjoyable at night, when the entire home was brightly lit from within.
To add a touch of tranquility and quite repose to the stark right angles of the home and surrounding contemporary landscape, we designed a special seating area toward the northwest corner of the property. We wanted to create a sense of contemplation in this area, so we departed from the linear and angular designs of the surrounding landscape and established a theme of circular geometry. We laid down gravel as ground cover, then placed large, circular pads arranged like giant stepping stones that led up to a stone patio filled with chairs. The shape of the granite pads and the contours of the graveled area further complimented the spirals and turns in the outdoor metal sculpture, and balanced the entire contemporary landscape design with proportional geometric forms of lines, angles, and curves.
This particular contemporary landscape design also has a sense of movement attached to it. All stonework leads to a destination of some sort. The linear pathway provides a guided tour around the home, garden, and modern art collection. The granite pathway stones create movement toward separate space where the entire experience of art, vegetation, and architecture can be viewed and experienced as a unity.
Contemporary landscaping designs like create form out of feeling by using basic geometric forms and variations of forms. Sometimes very stark forms are used to create a sense of absolutism or contrast. At other times, forms are blended, or even distorted to suggest a sense of complex emotion, or a sense of multi-dimensional reality. The exact nature of the design is always highly subjective, and developed on a case-by-case basis with the client.
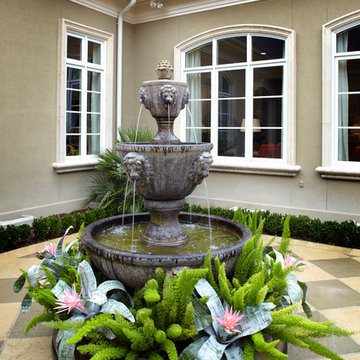
Design ideas for a traditional patio in Charleston with a water feature, tiled flooring and no cover.
28,657,988 Home Design Ideas, Pictures and Inspiration
Reload the page to not see this specific ad anymore

David Reeve Architectural Photography; The Village of Chevy Chase is an eclectic mix of early-20th century homes, set within a heavily-treed romantic landscape. The Zantzinger Residence reflects the spirit of the period: it is a center-hall dwelling, but not quite symmetrical, and is covered with large-scale siding and heavy roof overhangs. The delicately-columned front porch sports a Chippendale railing.
The family needed to update the home to meet its needs: new gathering spaces, an enlarged kitchen, and a Master Bedroom suite. The solution includes a two story addition to one side, balancing an existing addition on the other. To the rear, a new one story addition with one continuous roof shelters an outdoor porch and the kitchen.
The kitchen itself is wrapped in glass on three sides, and is centered upon a counter-height table, used for both food preparation and eating. For daily living and entertaining, it has become an important center to the house.

stephen allen photography
Photo of a large traditional wood curved staircase in Miami with painted wood risers and feature lighting.
Photo of a large traditional wood curved staircase in Miami with painted wood risers and feature lighting.
4344




















